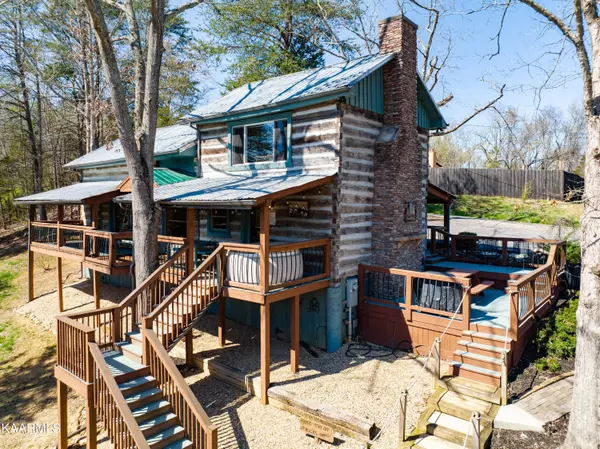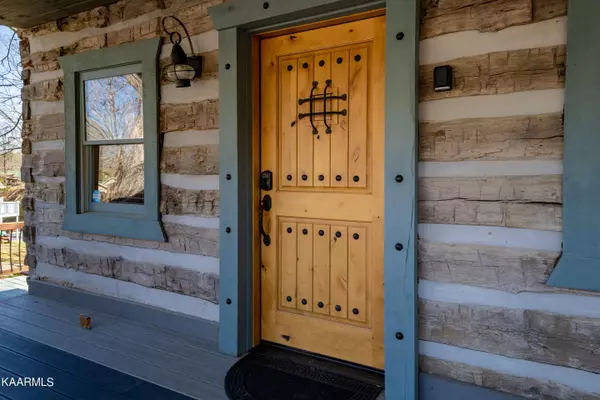$740,000
$749,000
1.2%For more information regarding the value of a property, please contact us for a free consultation.
2 Beds
2 Baths
1,685 SqFt
SOLD DATE : 04/13/2023
Key Details
Sold Price $740,000
Property Type Single Family Home
Sub Type Residential
Listing Status Sold
Purchase Type For Sale
Square Footage 1,685 sqft
Price per Sqft $439
Subdivision Ponderosa Ranch
MLS Listing ID 1220291
Sold Date 04/13/23
Style Log,Historic
Bedrooms 2
Full Baths 2
Originating Board East Tennessee REALTORS® MLS
Year Built 2009
Lot Size 0.890 Acres
Acres 0.89
Property Description
A dream-come-true vacation cabin on Douglas Lake in Dandridge, TN! This residence is absolutely breathtaking! It has all the charm of a rustic cabin, with all the modern amenities for a contemporary lifestyle to provide seasonal lakefront living. This 2-Bedroom Cabin is redefined by stunning cosmetic upgrades with the ultimate indoor/outdoor setup. Your summer evenings will never be the same as you enjoy the views and privacy from four separate decks in a tiered ascent, ranging from covered decks with ceiling fans to open decks perfect for lounging in the sunshine. Soak in the lake-view hot tub, gather around the fire pit, or enjoy alfresco meals with the beauty of nature as your backdrop. A serene covered front porch offers a warm and welcome greeting as you step inside the brightly lit open concept layout. Organic materials blend with luxury finishes to compose this artful home, showcasing wood plank ceilings with recessed lighting, ample windows streaming natural light, painted doors and trim, and a newly constructed stacked stone gas fireplace in the living room with solid cedar mantle that creates a focal point in which will become the heart and soul of your evening relaxation. The remodeled dine-in kitchen is perfect for meal preparation or enjoying breakfast with the family, complete with stainless steel appliances, granite counters, textured backsplash, shaker-style cabinets and double apron-front sink. Down the hall is a lovely little bedroom and across the hall is a full bathroom with custom tiled shower. This floor also hosts a laundry room. Upstairs whisks you away to the main bedroom which offers a sanctuary for personal relaxation and care. The upstairs bathroom is custom fitted with a live edge countertop with wood look ceramic tiled shower, and pebble tiled floor topped off with a one-of-a-kind wooden soaker tub! A loft overlooking the living room below rounds off this excellent floor plan and makes this cabin a welcoming haven. This is truly a 'lifestyle cabin' with amenities that will surely be the center of the owner's life. Whether as your home away from home, or your short-term vacation rental, these 2 historic hand-hewn log cabins pieced together with modern amenities will take your breath away! Nestled in a private cove on nearly one acre of land, you and your guests will enjoy endless hours of swimming, boating or just pure relaxation. This move-in ready cabin is a must-see and is truly second to none. The property is currently a successful short-term rental. It has produced $56,000 in income from May 21,2022 - Dec 31, 2022. Buyer to verify information.
Location
State TN
County Jefferson County - 26
Area 0.89
Rooms
Other Rooms Extra Storage
Basement Crawl Space
Dining Room Eat-in Kitchen
Interior
Interior Features Pantry, Wet Bar, Eat-in Kitchen
Heating Central, Propane, Electric
Cooling Central Cooling, Ceiling Fan(s)
Flooring Hardwood, Tile
Fireplaces Number 1
Fireplaces Type Stone, Gas Log
Fireplace Yes
Appliance Dryer, Gas Stove, Smoke Detector, Refrigerator, Microwave, Washer
Heat Source Central, Propane, Electric
Exterior
Exterior Feature Windows - Insulated, Patio, Porch - Covered, Deck, Balcony
Garage Main Level, Off-Street Parking
Garage Description Main Level, Off-Street Parking
View Wooded, Seasonal Mountain, Lake
Porch true
Parking Type Main Level, Off-Street Parking
Garage No
Building
Lot Description Waterfront Access, Lakefront, Lake Access, Rolling Slope
Faces From Sevierville take I-40 East towards Asheville, follow to exit 415 towards Dandridge. Keep right on the exit ramp and keep right again at the fork onto W Highway 25/70. Follow W Highway 25/70 for approximately 3 miles and turn right onto Highway 92. Follow Highway 92 for approximately 7/10 mile and turn right onto Gay Street. Follow Gay Street for approximately 3.5 miles and turn left onto Ponderosa Drive. Property will be on the right.
Sewer Septic Tank
Water Private
Architectural Style Log, Historic
Additional Building Storage
Structure Type Log,Block
Schools
High Schools Jefferson County
Others
Restrictions No
Tax ID 084G A 004.00
Energy Description Electric, Propane
Read Less Info
Want to know what your home might be worth? Contact us for a FREE valuation!

Our team is ready to help you sell your home for the highest possible price ASAP

"My job is to find and attract mastery-based agents to the office, protect the culture, and make sure everyone is happy! "






