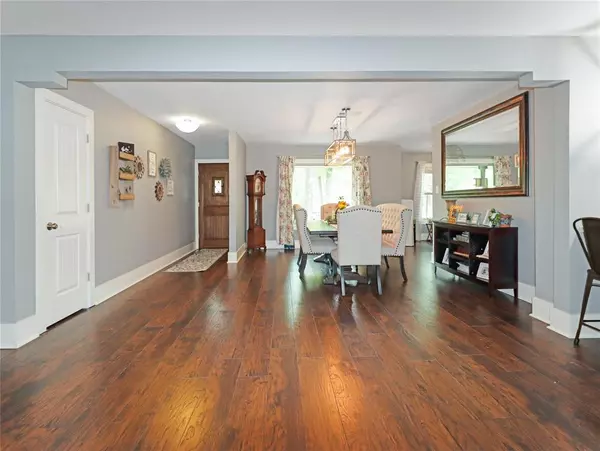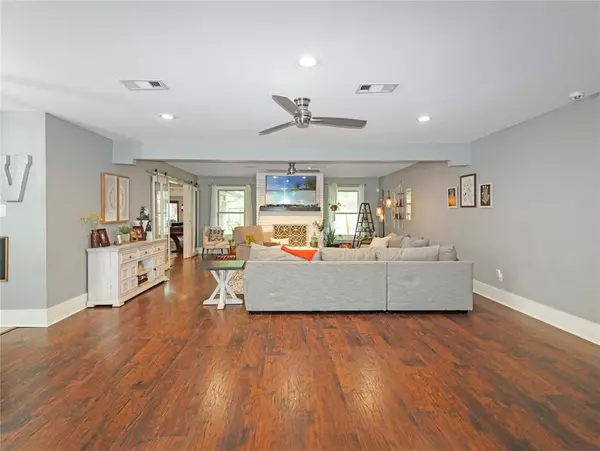$385,000
For more information regarding the value of a property, please contact us for a free consultation.
3 Beds
2.1 Baths
2,951 SqFt
SOLD DATE : 04/13/2023
Key Details
Property Type Single Family Home
Listing Status Sold
Purchase Type For Sale
Square Footage 2,951 sqft
Price per Sqft $130
Subdivision Shadowland
MLS Listing ID 92481361
Sold Date 04/13/23
Style Ranch
Bedrooms 3
Full Baths 2
Half Baths 1
Year Built 1982
Annual Tax Amount $7,438
Tax Year 2021
Lot Size 0.405 Acres
Acres 0.405
Property Description
This stunning property is sure to impress! An exceptional open floor plan and warm, welcoming interior. This home has everything you need and more. Stepping inside you are greeted by a beautiful formal dining area that opens up to a spacious living room with a cozy wood-burning fireplace. The efficiently designed kitchen is a dream featuring SS appliances and granite countertops. Luxury vinyl planks throughout and tile flooring provide a stylish and durable flooring option that is easy to maintain. The natural lighting in the main home is truly amazing, creating a warm and inviting atmosphere that you'll love coming home to. The main home has 3 generously sized bedrooms and the ADU in the back could serve as a fourth bedroom, offering additional space and flexibility for your family's needs. The game room has a custom cedar backsplash and etched glass barn doors provide a unique touch, while custom shelves and concrete countertops provide plenty of space for storage and serving.
Location
State TX
County Galveston
Area Dickinson
Rooms
Bedroom Description All Bedrooms Down,Walk-In Closet
Other Rooms Breakfast Room, Family Room, Gameroom Down, Living Area - 1st Floor, Utility Room in House
Den/Bedroom Plus 4
Kitchen Breakfast Bar, Kitchen open to Family Room, Pantry, Pots/Pans Drawers, Soft Closing Cabinets, Soft Closing Drawers
Interior
Interior Features Alarm System - Owned, Wet Bar
Heating Central Gas
Cooling Central Electric
Flooring Laminate, Tile
Fireplaces Number 1
Fireplaces Type Wood Burning Fireplace
Exterior
Exterior Feature Back Yard, Back Yard Fenced, Porch, Side Yard
Garage Attached Garage
Garage Spaces 2.0
Carport Spaces 2
Roof Type Other
Street Surface Asphalt
Private Pool No
Building
Lot Description Cleared, Subdivision Lot
Story 1
Foundation Slab
Lot Size Range 1/4 Up to 1/2 Acre
Sewer Public Sewer
Water Public Water
Structure Type Brick
New Construction No
Schools
Elementary Schools Bay Colony Elementary School
Middle Schools Dunbar Middle School (Dickinson)
High Schools Dickinson High School
School District 17 - Dickinson
Others
Restrictions Unknown
Tax ID 6461-0000-0023-000
Energy Description Ceiling Fans,Digital Program Thermostat,Energy Star Appliances,Energy Star/CFL/LED Lights,Energy Star/Reflective Roof,High-Efficiency HVAC,Insulation - Blown Cellulose
Acceptable Financing Cash Sale, Conventional, FHA, VA
Tax Rate 2.5214
Disclosures Mud, Sellers Disclosure
Listing Terms Cash Sale, Conventional, FHA, VA
Financing Cash Sale,Conventional,FHA,VA
Special Listing Condition Mud, Sellers Disclosure
Read Less Info
Want to know what your home might be worth? Contact us for a FREE valuation!

Our team is ready to help you sell your home for the highest possible price ASAP

Bought with Boardwalk Real Estate

"My job is to find and attract mastery-based agents to the office, protect the culture, and make sure everyone is happy! "






