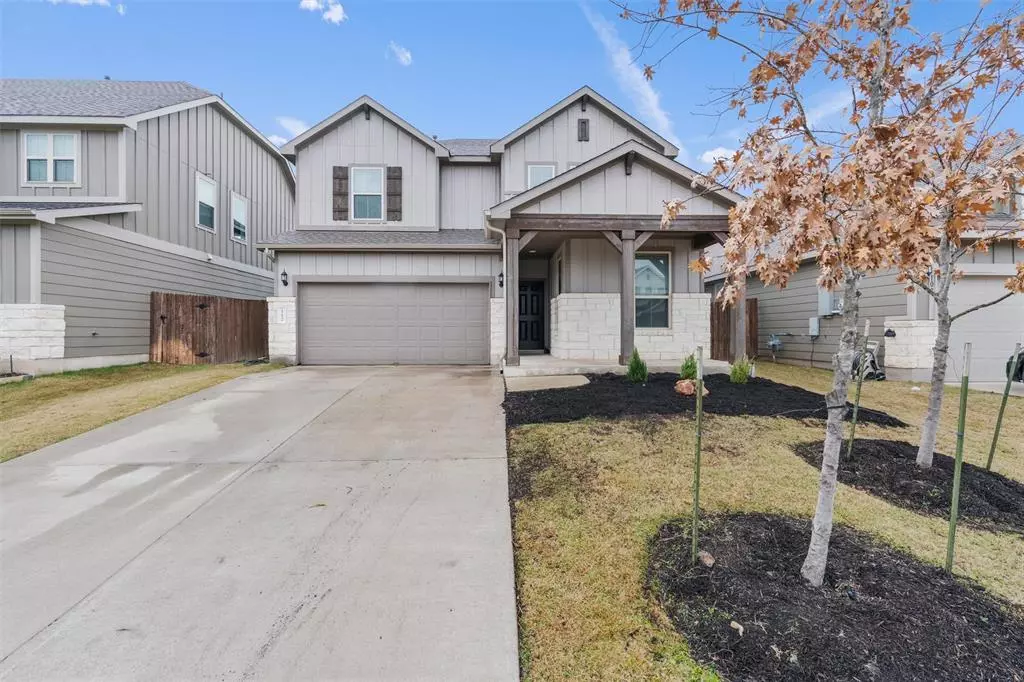$429,000
For more information regarding the value of a property, please contact us for a free consultation.
4 Beds
2 Baths
2,372 SqFt
SOLD DATE : 04/13/2023
Key Details
Property Type Single Family Home
Sub Type Single Family Residence
Listing Status Sold
Purchase Type For Sale
Square Footage 2,372 sqft
Price per Sqft $177
Subdivision Santa Rita Ranch South Sec 7A
MLS Listing ID 8639316
Sold Date 04/13/23
Bedrooms 4
Full Baths 2
HOA Fees $50/mo
Originating Board actris
Year Built 2018
Annual Tax Amount $9,031
Tax Year 2022
Lot Size 5,784 Sqft
Property Description
Gorgeous home in a great location! This home was built in 2018 and showcases lovely curb appeal from the lush landscaping, wood posts & stone elevation, before entering inside to a well thought out open floorplan. Interior features include recessed lighting, tiled flooring, soft contemporary tones, and an abundance of natural light that flows throughout. The kitchen sits as the center of the home and boasts a center island with a breakfast bar, stainless steel appliances, a gas cooktop & a great built-in planning center. Upstairs, discover a generously sized loft area that is great as an added living space or game room. The primary suite is also situated on the upper level, and offers a dual sink vanity, walk-in closet & an impressive walk-in shower with a bench. Outside, you can enjoy quiet evenings on the covered patio that overlooks the backyard big enough for pups & play. You don't want to miss this one!
Location
State TX
County Williamson
Rooms
Main Level Bedrooms 1
Interior
Interior Features Breakfast Bar, Ceiling Fan(s), Double Vanity, Eat-in Kitchen, Kitchen Island, Pantry, Recessed Lighting, Walk-In Closet(s)
Heating Central
Cooling Central Air
Flooring Carpet, Tile
Fireplace Y
Appliance Dishwasher, Disposal, Gas Cooktop, Microwave, Electric Oven, Stainless Steel Appliance(s)
Exterior
Exterior Feature Private Yard
Garage Spaces 2.0
Fence Back Yard, Wood
Pool None
Community Features None
Utilities Available Electricity Available, Water Available
Waterfront Description None
View Neighborhood
Roof Type Composition
Accessibility None
Porch Patio, Porch
Total Parking Spaces 2
Private Pool No
Building
Lot Description Back Yard, Few Trees, Landscaped
Faces South
Foundation Slab
Sewer Public Sewer
Water Public
Level or Stories Two
Structure Type Frame,Stone
New Construction No
Schools
Elementary Schools Bill Burden
Middle Schools Liberty Hill Intermediate
High Schools Liberty Hill
School District Liberty Hill Isd
Others
HOA Fee Include Common Area Maintenance
Restrictions None
Ownership Fee-Simple
Acceptable Financing Cash, Conventional, FHA, VA Loan
Tax Rate 2.94
Listing Terms Cash, Conventional, FHA, VA Loan
Special Listing Condition Standard
Read Less Info
Want to know what your home might be worth? Contact us for a FREE valuation!

Our team is ready to help you sell your home for the highest possible price ASAP
Bought with Susan Hansen, Broker

"My job is to find and attract mastery-based agents to the office, protect the culture, and make sure everyone is happy! "

