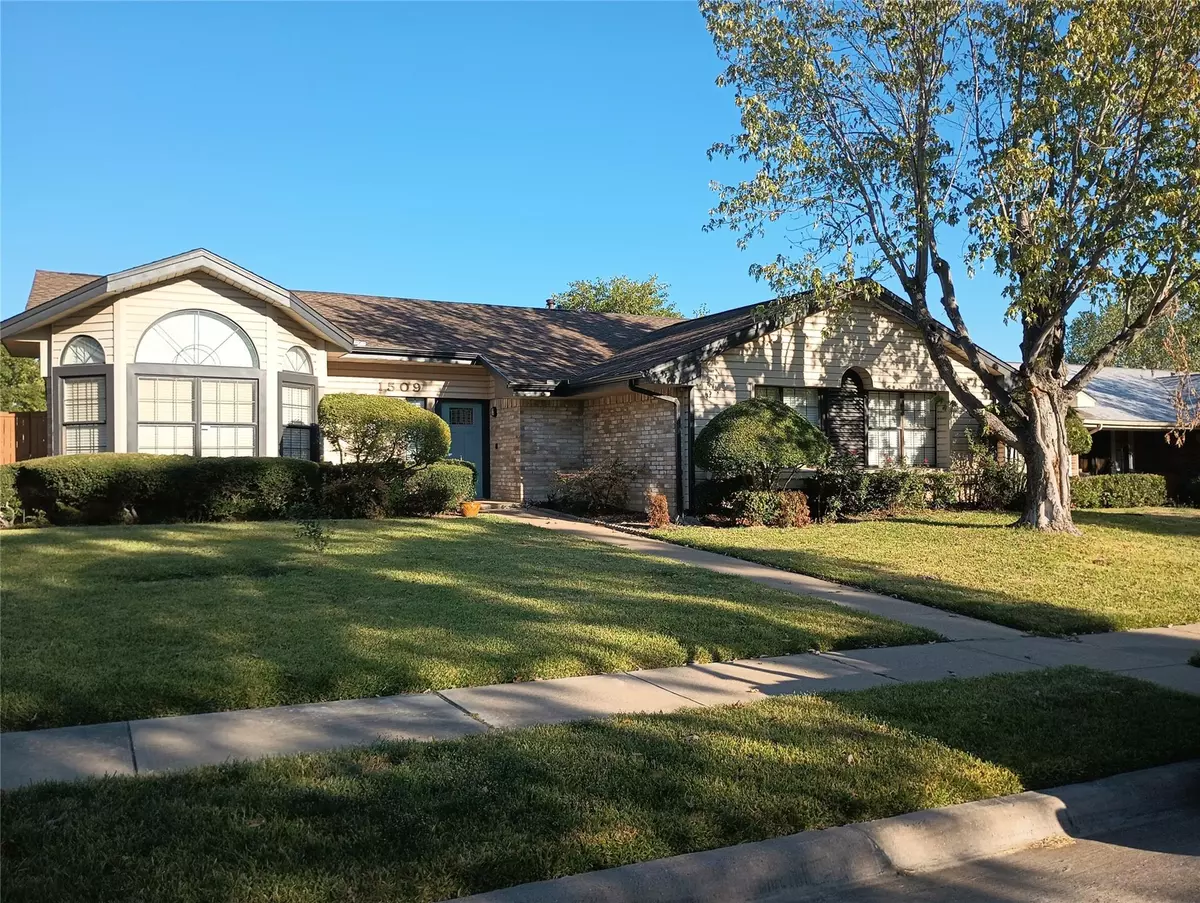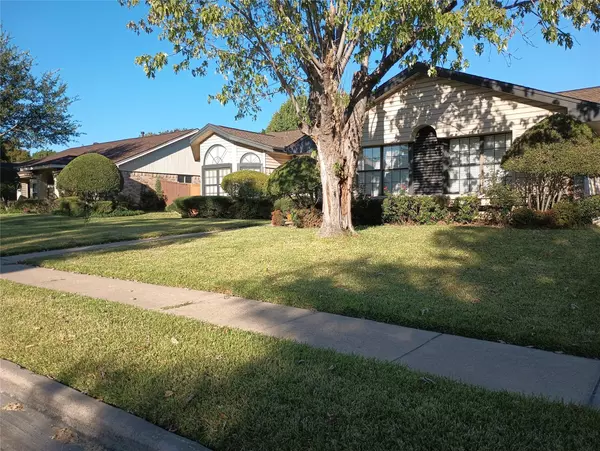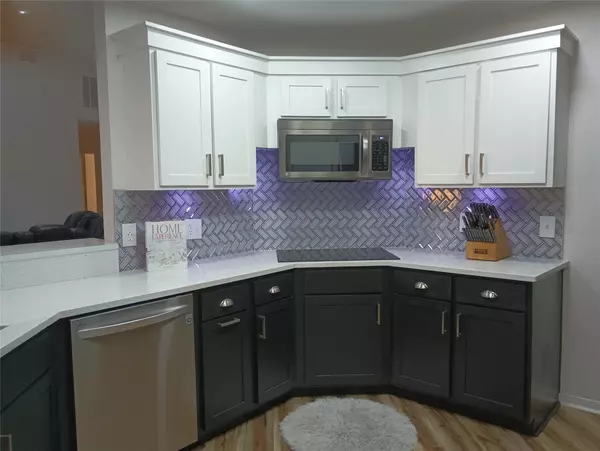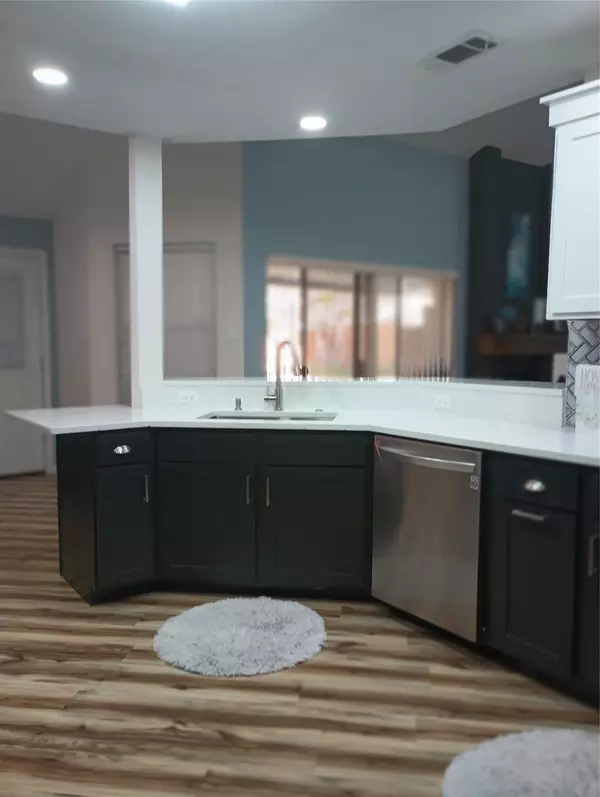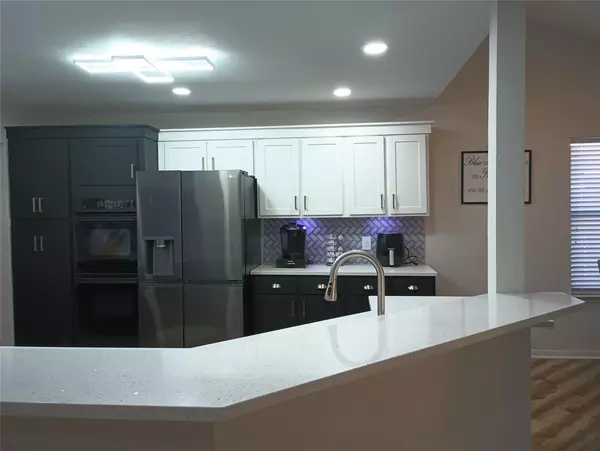$385,000
For more information regarding the value of a property, please contact us for a free consultation.
4 Beds
2 Baths
2,122 SqFt
SOLD DATE : 04/10/2023
Key Details
Property Type Single Family Home
Sub Type Single Family Residence
Listing Status Sold
Purchase Type For Sale
Square Footage 2,122 sqft
Price per Sqft $181
Subdivision Castleridge Rev
MLS Listing ID 20267689
Sold Date 04/10/23
Style Traditional
Bedrooms 4
Full Baths 2
HOA Y/N None
Year Built 1984
Annual Tax Amount $5,647
Lot Size 8,407 Sqft
Acres 0.193
Property Description
This charming 4-2-2 is located in an established neighborhood and has been completely updated with new paint and flooring throughout. The Kitchen has glass tile Herringbone backsplash, color-changing under cabinet lights, Quartz countertops, stainless steel LG appliances, Coffee Bar, with a cute breakfast nook and separate dining area. There is open bar seating from the kitchen into the spacious Living area with high vaulted ceilings, exotic plank flooring and black brick fireplace. The updated Master Bedroom has vaulted ceilings, with New French doors leading to the Large outdoor patio and stone fire pit. Master Bath has custom cabinetry His & Her vanity with Quartz top, a spacious walk-in closet and a luxurious 9' deep walk in shower. The 3rd bedroom doubles as an office space. This home has manicured landscape with automatic sprinkler system. Adjacent to Westover Greenbelt with walking, bike trails, playground and park. Just minutes from I30, hwy 80, I635, shopping and restaurants.
Location
State TX
County Dallas
Direction Use GPS
Rooms
Dining Room 2
Interior
Interior Features Cable TV Available, Decorative Lighting, Double Vanity, Dry Bar, Eat-in Kitchen, Flat Screen Wiring, Granite Counters, High Speed Internet Available, Kitchen Island, Open Floorplan, Pantry, Smart Home System, Vaulted Ceiling(s), Wainscoting
Heating Central, Electric
Cooling Central Air
Flooring Laminate, Vinyl
Fireplaces Number 1
Fireplaces Type Fire Pit
Appliance Dishwasher, Disposal, Electric Cooktop, Electric Oven, Electric Water Heater, Microwave, Convection Oven, Double Oven
Heat Source Central, Electric
Exterior
Exterior Feature Awning(s), Covered Patio/Porch, Dog Run, Fire Pit, Kennel
Garage Spaces 2.0
Fence Fenced
Utilities Available Alley, Cable Available, City Sewer, City Water, Electricity Connected
Roof Type Composition
Garage Yes
Building
Lot Description Adjacent to Greenbelt
Story One
Foundation Slab
Structure Type Brick
Schools
Elementary Schools Rugel
Middle Schools Mcdonald
High Schools Northmesqu
School District Mesquite Isd
Others
Ownership Calvin Baker
Acceptable Financing Cash, Conventional, FHA, Owner Will Carry
Listing Terms Cash, Conventional, FHA, Owner Will Carry
Financing Seller Financing
Read Less Info
Want to know what your home might be worth? Contact us for a FREE valuation!

Our team is ready to help you sell your home for the highest possible price ASAP

©2024 North Texas Real Estate Information Systems.
Bought with Walter Garcia • Only 1 Realty Group LLC

"My job is to find and attract mastery-based agents to the office, protect the culture, and make sure everyone is happy! "

