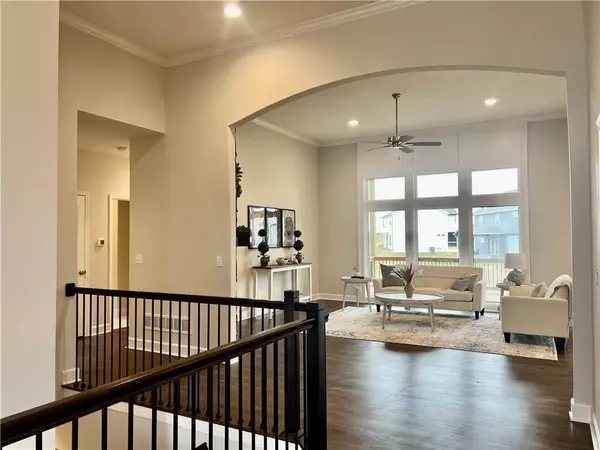$539,900
$539,900
For more information regarding the value of a property, please contact us for a free consultation.
4 Beds
4 Baths
2,789 SqFt
SOLD DATE : 04/13/2023
Key Details
Sold Price $539,900
Property Type Single Family Home
Sub Type Single Family Residence
Listing Status Sold
Purchase Type For Sale
Square Footage 2,789 sqft
Price per Sqft $193
Subdivision Hills Of Montclair
MLS Listing ID 2390846
Sold Date 04/13/23
Style Traditional
Bedrooms 4
Full Baths 4
HOA Fees $41/ann
Year Built 2023
Lot Size 10,890 Sqft
Acres 0.25
Property Description
MODEL HOME IS NOW FOR SALE!! NEW PICS COMING SOON... Welcome "The Noah" to Hills of Montclair. This home is another stunning example of Robertson Construction! Main Level Living w/ Gorgeous Trim & Custom Details including a floor-to-ceiling stone fireplace. Amazing Kitchen includes Custom Cabinetry, Granite Countertops, Counter Space Galore, Walk-in pantry, Real Hardwood floors, & an Oversized Island. The Finished Walkout Basement comes w/2 Additional Bedrooms, 2 Baths, Wet Bar, & Huge Rec. Room. Oversized Covered Deck & Patio complete this impressive home. Hills of Montclair features a Community Swimming Pool. Easy HWY Access and Close to shopping and entertainment. PHOTOS ARE SIMULATED! SOME MODIFICATIONS TO FLOOR PLAN MAY NOT BE SHOWN IN PHOTOS. UPGRADED FINISHES ALSO MAY NOT BE FACTORED INTO LIST PRICE.
Location
State MO
County Clay
Rooms
Other Rooms Breakfast Room, Family Room, Great Room, Main Floor BR, Main Floor Master, Recreation Room
Basement true
Interior
Interior Features Ceiling Fan(s), Custom Cabinets, Kitchen Island, Pantry, Vaulted Ceiling, Walk-In Closet(s)
Heating Heatpump/Gas
Cooling Electric, Heat Pump
Flooring Carpet, Tile, Wood
Fireplaces Number 1
Fireplaces Type Great Room
Fireplace Y
Appliance Dishwasher, Disposal, Microwave, Built-In Electric Oven, Stainless Steel Appliance(s)
Laundry Laundry Room, Main Level
Exterior
Garage true
Garage Spaces 3.0
Amenities Available Pool
Roof Type Composition
Building
Lot Description City Lot
Entry Level Ranch,Reverse 1.5 Story
Sewer City/Public
Water Public
Structure Type Frame, Stone Trim
Schools
High Schools Liberty North
School District Liberty
Others
Ownership Private
Acceptable Financing Cash, Conventional, FHA, VA Loan
Listing Terms Cash, Conventional, FHA, VA Loan
Read Less Info
Want to know what your home might be worth? Contact us for a FREE valuation!

Our team is ready to help you sell your home for the highest possible price ASAP


"My job is to find and attract mastery-based agents to the office, protect the culture, and make sure everyone is happy! "






