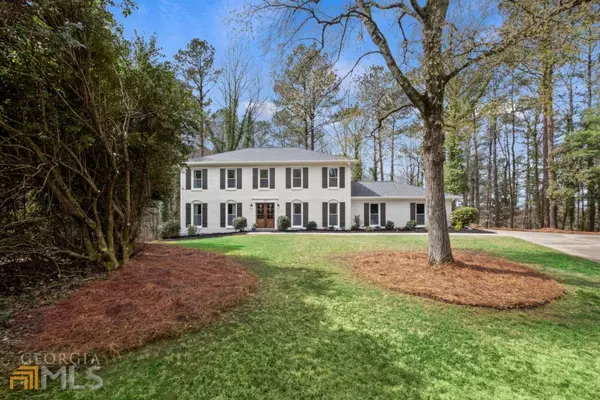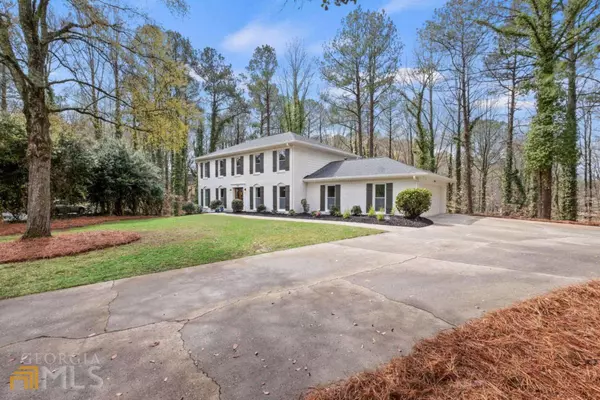$930,000
$850,000
9.4%For more information regarding the value of a property, please contact us for a free consultation.
5 Beds
4.5 Baths
3,585 SqFt
SOLD DATE : 04/12/2023
Key Details
Sold Price $930,000
Property Type Single Family Home
Sub Type Single Family Residence
Listing Status Sold
Purchase Type For Sale
Square Footage 3,585 sqft
Price per Sqft $259
Subdivision Brookfield Country Club
MLS Listing ID 10138729
Sold Date 04/12/23
Style Brick 4 Side,Traditional
Bedrooms 5
Full Baths 4
Half Baths 1
HOA Y/N No
Originating Board Georgia MLS 2
Year Built 1975
Annual Tax Amount $2,972
Tax Year 2022
Lot Size 1.590 Acres
Acres 1.59
Lot Dimensions 1.59
Property Description
Stunning renovation in Brookfield Country Club. Situated on a beautiful and secluded 1.5+ acre lot with a cul-de-sac and flat driveway. The workmanship and attention to detail in this home are apparent as soon as you walk in - the entire home has been professionally designed, engineered and renovated with high-end finishes and gorgeous custom trim-work. All new hardwood flooring throughout the main floor, LVP in basement and new carpet upstairs, every bathroom has been upgraded with new fixtures and flooring. The kitchen is what dreams are made of with high-end stainless steel appliances, 48" double range with vent hood, TEN foot island with seating for five, separate coffee/beverage station and open to the dining and family rooms. Off the kitchen is a cozy screened-in porch plus a separate deck to take in the private view and peaceful sounds of the creek in the distance. The basement is made for hosting with a wet bar and beverage/wine cooler, fireplace, additional large living area and bedroom/full bathroom. This basement level opens up to a private covered patio to extend the entertaining outside. All major systems have been professionally upgraded and/or inspected, all new windows, roof is less than two years old.
Location
State GA
County Fulton
Rooms
Basement Daylight, Finished, Full
Dining Room Separate Room
Interior
Interior Features Double Vanity, Walk-In Closet(s), Wet Bar
Heating Natural Gas, Central, Heat Pump
Cooling Electric, Central Air
Flooring Hardwood, Tile, Carpet, Vinyl
Fireplaces Number 2
Fireplaces Type Basement, Family Room
Fireplace Yes
Appliance Convection Oven, Dishwasher, Double Oven, Disposal, Microwave, Refrigerator
Laundry Other
Exterior
Parking Features Garage
Garage Spaces 2.0
Community Features Clubhouse, Golf
Utilities Available Other
View Y/N No
Roof Type Composition
Total Parking Spaces 2
Garage Yes
Private Pool No
Building
Lot Description Cul-De-Sac, Private
Faces From 400, take exit 5 (Holcomb Bridge) and head west. In 4.5 miles, turn right on King Rd. In 1 mile, turn left on Brookfield Pkwy. Turn left on Vistacrest way and house will be at the end of the cul-de-sac
Foundation Slab
Sewer Public Sewer
Water Public
Structure Type Brick
New Construction No
Schools
Elementary Schools Mountain Park
Middle Schools Crabapple
High Schools Roswell
Others
HOA Fee Include None
Tax ID 22 346312310114
Security Features Carbon Monoxide Detector(s),Smoke Detector(s)
Special Listing Condition Updated/Remodeled
Read Less Info
Want to know what your home might be worth? Contact us for a FREE valuation!

Our team is ready to help you sell your home for the highest possible price ASAP

© 2025 Georgia Multiple Listing Service. All Rights Reserved.
"My job is to find and attract mastery-based agents to the office, protect the culture, and make sure everyone is happy! "






