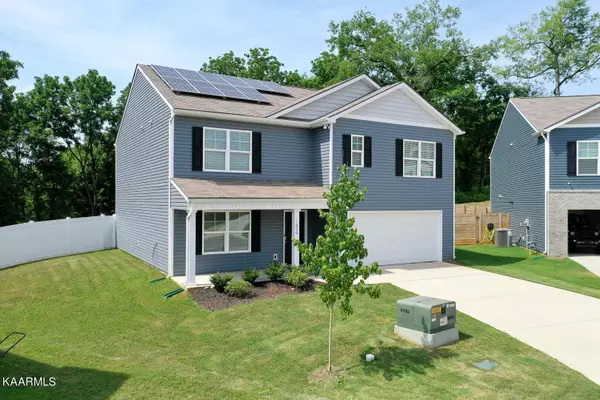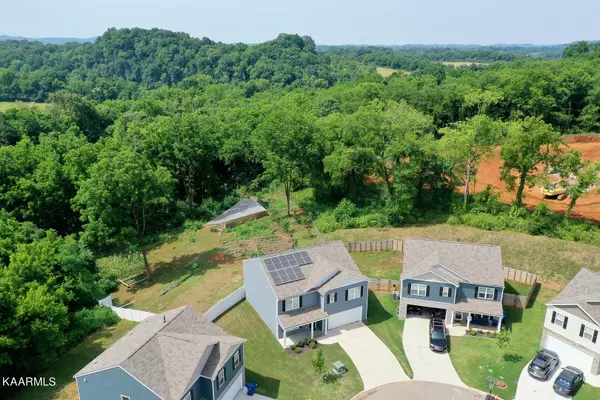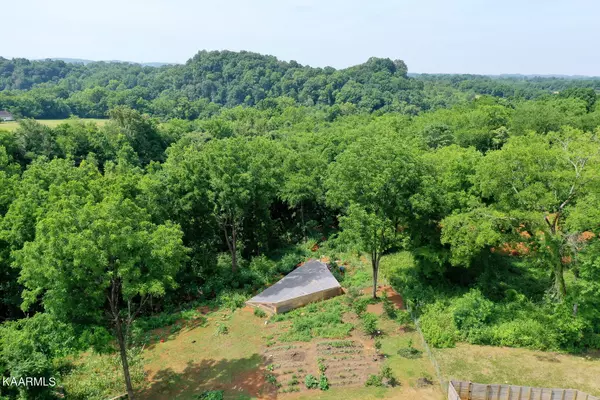$415,000
$415,000
For more information regarding the value of a property, please contact us for a free consultation.
5 Beds
3 Baths
2,535 SqFt
SOLD DATE : 04/12/2023
Key Details
Sold Price $415,000
Property Type Single Family Home
Sub Type Residential
Listing Status Sold
Purchase Type For Sale
Square Footage 2,535 sqft
Price per Sqft $163
Subdivision River Meadows Unit 2
MLS Listing ID 1195786
Sold Date 04/12/23
Style Traditional
Bedrooms 5
Full Baths 3
HOA Fees $8/ann
Originating Board East Tennessee REALTORS® MLS
Year Built 2021
Lot Size 0.430 Acres
Acres 0.43
Lot Dimensions 36.34 X 120.45 X IRR
Property Description
Welcome home to this meticulously maintained ONE-OF-A-KIND property that offers so much more than many properties in this price range including SOLAR PANELS & ELECTRIC VEHICLE CHARGING ABILITIES (Sellers paid OVER $70,000)! Not only is the location great for an easy commute to almost anywhere, but it is also located in the cul-de-sac with a large lot! Outside you will love the huge garden, fruit trees, greenhouse, and shaded firepit area for roasting smores. When you step inside the home, you will be pleased with how well-maintained and pleasantly detailed the homeowners have made the property. While the home is a couple years old, it feels like a newly staged home ready for you to move right in! Call today to set up a showing. Buyer to verify all information.
Location
State TN
County Knox County - 1
Area 0.43
Rooms
Other Rooms LaundryUtility, Bedroom Main Level, Extra Storage
Basement Slab
Dining Room Eat-in Kitchen, Formal Dining Area
Interior
Interior Features Island in Kitchen, Pantry, Walk-In Closet(s), Eat-in Kitchen
Heating Central, Natural Gas
Cooling Central Cooling
Flooring Laminate, Carpet, Vinyl
Fireplaces Number 1
Fireplaces Type Gas, Gas Log
Fireplace Yes
Appliance Dishwasher, Disposal, Tankless Wtr Htr, Smoke Detector, Self Cleaning Oven, Refrigerator, Microwave
Heat Source Central, Natural Gas
Laundry true
Exterior
Exterior Feature Windows - Vinyl, Windows - Insulated, Fence - Privacy, Patio, Porch - Covered, Prof Landscaped
Garage Attached, Main Level
Garage Spaces 2.0
Garage Description Attached, Main Level, Attached
View Country Setting
Porch true
Parking Type Attached, Main Level
Total Parking Spaces 2
Garage Yes
Building
Lot Description Cul-De-Sac, Wooded, Level
Faces I40 to US-11W, follow signs for US-11W N, turn onto Rutledge Pike, Turn right onto Old Rutledge Pike, Turn right onto Mascot Rd, Turn left to stay on Mascot Rd, Turn Right onto Riber Poppy Rd, Home will be at the end off the cul-de-sac
Sewer Public Sewer
Water Public
Architectural Style Traditional
Additional Building Green House
Structure Type Vinyl Siding,Frame
Schools
Middle Schools Carter
High Schools Carter
Others
Restrictions Yes
Tax ID 052DC046
Energy Description Gas(Natural)
Read Less Info
Want to know what your home might be worth? Contact us for a FREE valuation!

Our team is ready to help you sell your home for the highest possible price ASAP

"My job is to find and attract mastery-based agents to the office, protect the culture, and make sure everyone is happy! "






