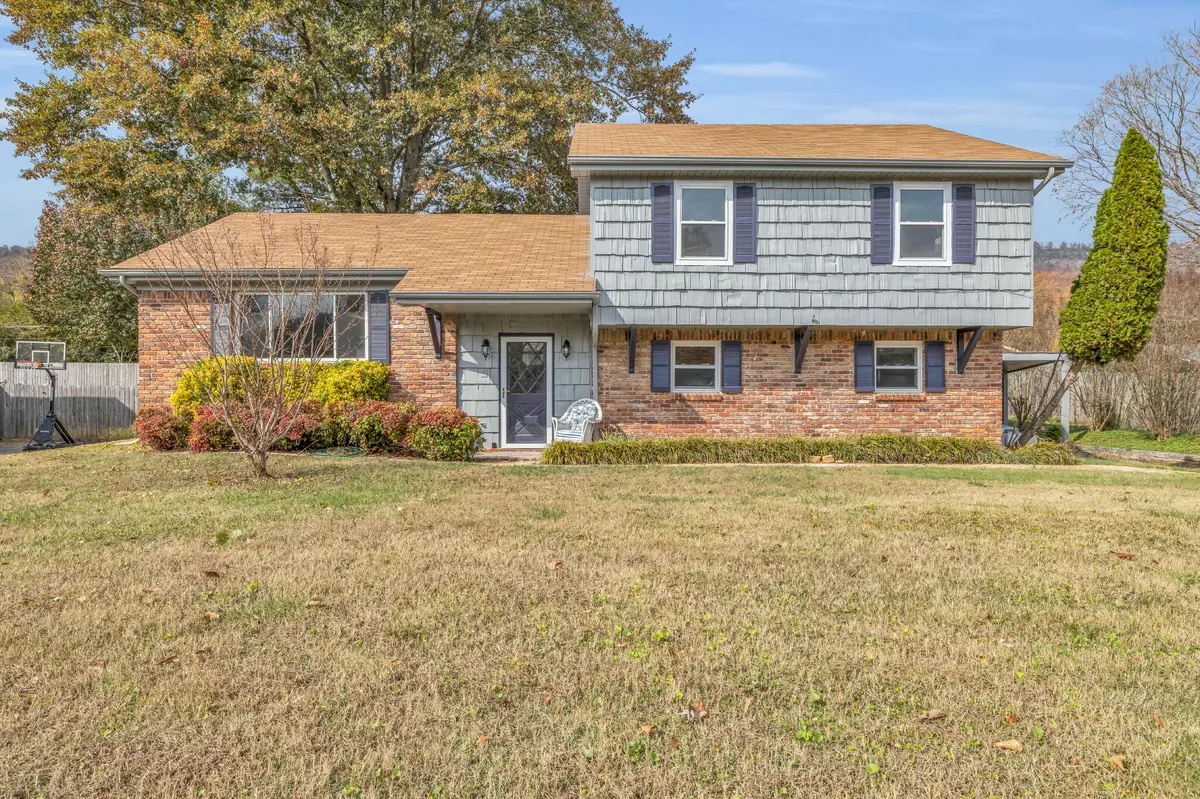$332,500
$350,000
5.0%For more information regarding the value of a property, please contact us for a free consultation.
4 Beds
3 Baths
1,998 SqFt
SOLD DATE : 04/11/2023
Key Details
Sold Price $332,500
Property Type Single Family Home
Sub Type Single Family Residence
Listing Status Sold
Purchase Type For Sale
Square Footage 1,998 sqft
Price per Sqft $166
Subdivision Spring Valley Unit 1
MLS Listing ID 1365078
Sold Date 04/11/23
Bedrooms 4
Full Baths 3
Originating Board Greater Chattanooga REALTORS®
Year Built 1966
Lot Size 0.290 Acres
Acres 0.29
Lot Dimensions 95.1X147
Property Description
Beautifully redone tri level home that is partial brick and accented with shake siding. The large kitchen has been totally redone with new cabinets, countertops and all new stainless steel appliances. Seller is willing to add a Home Warranty for the new buyer.
Seller is in the process of replacing the downstairs vanity and the crawlspace door. Inside everything has been freshly painted with tasteful colors. The master has it's own in suite bathroom. The new flooring is luxury vinyl plank and it extends throughout the home. The windows are newer. The family room on the lower level has a wood burning fireplace. Nice private backyard that is partially fenced with a mature tree to provide shade. Located close to the bottom of Signal Mountain and close to North Chattanooga. Easy access to I 27 and a quick commute to downtown Chattanooga. Nice level neighborhood for walking, running or biking. Close to shopping and restaurants.
Location
State TN
County Hamilton
Area 0.29
Rooms
Basement Finished, Partial
Interior
Interior Features Entrance Foyer, Open Floorplan, Pantry, Separate Dining Room, Separate Shower, Tub/shower Combo
Heating Central, Natural Gas
Cooling Central Air, Electric
Flooring Tile, Other
Fireplaces Number 1
Fireplaces Type Den, Family Room, Gas Log
Fireplace Yes
Window Features Vinyl Frames
Appliance Refrigerator, Microwave, Free-Standing Electric Range, Electric Water Heater, Dishwasher
Heat Source Central, Natural Gas
Laundry Electric Dryer Hookup, Gas Dryer Hookup, Laundry Room, Washer Hookup
Exterior
Pool Community
Utilities Available Cable Available, Electricity Available, Phone Available, Sewer Connected
Roof Type Shingle
Porch Deck, Patio, Porch, Porch - Covered
Garage No
Building
Lot Description Level, Wooded
Faces From I 27 north take Morrison Springs Rd exit toward Red Bank, turn left onto Mountain Creek Rd, turn left onto Valley Trail, home is on the right.
Story Tri-Level
Foundation Block
Water Public
Additional Building Outbuilding
Structure Type Brick,Other
Schools
Elementary Schools Red Bank Elementary
Middle Schools Red Bank Middle
High Schools Red Bank High School
Others
Senior Community No
Tax ID 108k B 018
Security Features Smoke Detector(s)
Acceptable Financing Cash, Conventional, FHA, VA Loan, Owner May Carry
Listing Terms Cash, Conventional, FHA, VA Loan, Owner May Carry
Read Less Info
Want to know what your home might be worth? Contact us for a FREE valuation!

Our team is ready to help you sell your home for the highest possible price ASAP

"My job is to find and attract mastery-based agents to the office, protect the culture, and make sure everyone is happy! "






