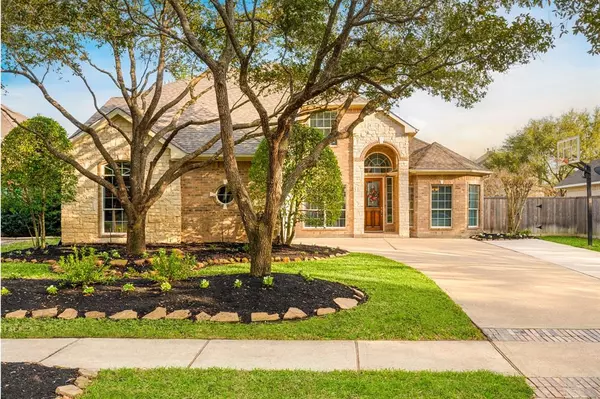$544,950
For more information regarding the value of a property, please contact us for a free consultation.
4 Beds
4 Baths
3,245 SqFt
SOLD DATE : 04/12/2023
Key Details
Property Type Single Family Home
Listing Status Sold
Purchase Type For Sale
Square Footage 3,245 sqft
Price per Sqft $171
Subdivision Grayson Lakes
MLS Listing ID 44886429
Sold Date 04/12/23
Style Traditional
Bedrooms 4
Full Baths 4
HOA Fees $114/ann
HOA Y/N 1
Year Built 2002
Annual Tax Amount $9,034
Tax Year 2022
Lot Size 9,100 Sqft
Acres 0.2089
Property Description
Welcome to this highly maintained and extensively improved Grayson Lakes Home! Get ready to entertain, soak in the spa and float endlessly in your sparkling Pool! Since MANY of the operating systems have been either replaced or updated you will have LOTS of time for LEISURE, rather than LABOR! A few of the big ticket items include: Primary bath completely remodeled, Roof Replaced, Epoxy Garage Floors, Pool “spray deck” and Plaster, Pool Heater, Filter, Motor, Valves, Kitchen Appliances, Alarm System, New Carpets throughout, Additional Gutters, Sprinkler System, HVAC Replaced, Garage Door, Springs and Opener. (Please see attachments for a complete list and dates) Two-story Entry with wall of windows in Den, create natural light and view of your cystal clear Pool! Upstairs includes 3 additional bedrooms and 2 full baths plus BONUS Room. This home checks many boxes for space, entertaining, relaxation, AND LOCATION!
Location
State TX
County Fort Bend
Community Grayson Lakes
Area Katy - Southwest
Rooms
Bedroom Description En-Suite Bath,Primary Bed - 1st Floor,Walk-In Closet
Other Rooms Breakfast Room, Family Room, Formal Dining, Gameroom Up, Home Office/Study, Utility Room in House
Master Bathroom Primary Bath: Double Sinks, Primary Bath: Separate Shower, Primary Bath: Soaking Tub, Secondary Bath(s): Tub/Shower Combo
Den/Bedroom Plus 5
Kitchen Breakfast Bar, Butler Pantry, Island w/o Cooktop, Kitchen open to Family Room, Walk-in Pantry
Interior
Interior Features Alarm System - Leased, Crown Molding, Drapes/Curtains/Window Cover, Fire/Smoke Alarm, Formal Entry/Foyer, High Ceiling, Prewired for Alarm System
Heating Central Gas, Zoned
Cooling Central Electric, Zoned
Flooring Carpet, Tile
Fireplaces Number 1
Fireplaces Type Gas Connections, Gaslog Fireplace, Wood Burning Fireplace
Exterior
Exterior Feature Back Yard Fenced, Covered Patio/Deck, Patio/Deck, Spa/Hot Tub, Sprinkler System, Subdivision Tennis Court
Parking Features Attached Garage
Garage Spaces 2.0
Pool Gunite, In Ground
Roof Type Composition
Street Surface Concrete,Curbs
Private Pool Yes
Building
Lot Description Subdivision Lot
Faces Northwest
Story 2
Foundation Slab
Lot Size Range 0 Up To 1/4 Acre
Sewer Public Sewer
Water Public Water, Water District
Structure Type Brick,Cement Board,Wood
New Construction No
Schools
Elementary Schools Woodcreek Elementary School
Middle Schools Woodcreek Junior High School
High Schools Tompkins High School
School District 30 - Katy
Others
HOA Fee Include Clubhouse,Grounds,Other,Recreational Facilities
Senior Community No
Restrictions Deed Restrictions,Restricted
Tax ID 2531-02-004-0040-914
Ownership Full Ownership
Energy Description Attic Vents,Ceiling Fans,Digital Program Thermostat,Energy Star Appliances,HVAC>13 SEER,Insulated/Low-E windows
Acceptable Financing Cash Sale, Conventional, FHA, VA
Tax Rate 2.4245
Disclosures Mud, Sellers Disclosure
Listing Terms Cash Sale, Conventional, FHA, VA
Financing Cash Sale,Conventional,FHA,VA
Special Listing Condition Mud, Sellers Disclosure
Read Less Info
Want to know what your home might be worth? Contact us for a FREE valuation!

Our team is ready to help you sell your home for the highest possible price ASAP

Bought with Texas Signature Realty

"My job is to find and attract mastery-based agents to the office, protect the culture, and make sure everyone is happy! "






