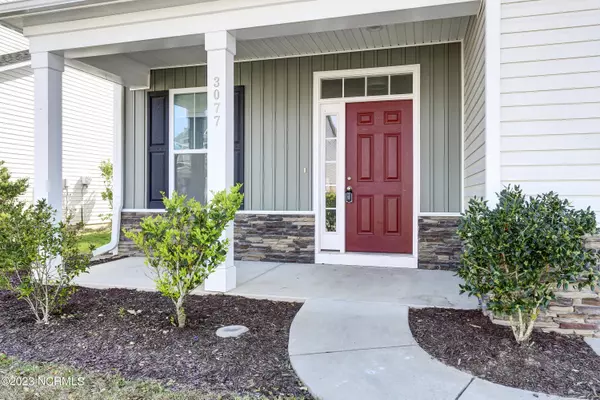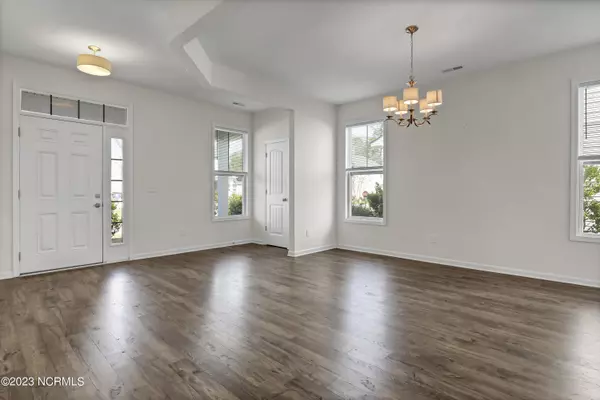$333,000
$365,000
8.8%For more information regarding the value of a property, please contact us for a free consultation.
4 Beds
3 Baths
3,245 SqFt
SOLD DATE : 04/12/2023
Key Details
Sold Price $333,000
Property Type Single Family Home
Sub Type Single Family Residence
Listing Status Sold
Purchase Type For Sale
Square Footage 3,245 sqft
Price per Sqft $102
Subdivision Windermere Estates
MLS Listing ID 100373649
Sold Date 04/12/23
Style Wood Frame
Bedrooms 4
Full Baths 3
HOA Y/N Yes
Originating Board North Carolina Regional MLS
Year Built 2019
Annual Tax Amount $1,947
Lot Size 5,576 Sqft
Acres 0.13
Lot Dimensions Irregular
Property Description
Tucked back in the quiet community of Windermere Estates, this newer home was built in 2019 with quality construction and timeless design elements. This bright and airy floorplan offers 4 bedroom 3 bathrooms, tray ceilings, plenty of natural light and a spacious yard. This charming home features an updated kitchen with stainless steel appliances, white cabinets, granite countertops and a finished garage for all your bikes, outdoor equipment and vehicles. This attractive home comes with a guest suite on the first floor, an open kitchen concept that's perfect for entertaining, featuring generously sized island and spacious pantry. The private, fenced back yard offers endless potential for gardening and landscaping and has the space to be made into a backyard oasis for all your entertainment needs! All appliances convey. Short ride to Downtown Wilmington, New Hanover and Brunswick Beaches. Easy access to I-140 and I40.
Location
State NC
County Brunswick
Community Windermere Estates
Zoning R-6
Direction US 17 S. toward, continue on US 76W take the exit toward Leland. Turn right on Mt Misery Rd, turn left onto Cassadine and then right onto Dagger Dr. Home on Left
Location Details Mainland
Rooms
Basement None
Primary Bedroom Level Non Primary Living Area
Interior
Interior Features Ceiling Fan(s), Pantry
Heating Electric, Heat Pump
Cooling Central Air
Flooring Carpet, Laminate
Fireplaces Type None
Fireplace No
Window Features Blinds
Appliance Washer, Stove/Oven - Electric, Refrigerator, Microwave - Built-In, Dryer, Dishwasher
Laundry Inside
Exterior
Exterior Feature Irrigation System
Parking Features Paved
Garage Spaces 2.0
Pool None
Roof Type Architectural Shingle
Accessibility None
Porch Patio
Building
Lot Description Interior Lot
Story 2
Entry Level Two
Foundation Slab
Sewer Municipal Sewer
Water Municipal Water
Structure Type Irrigation System
New Construction No
Others
Tax ID 016fc004
Acceptable Financing Cash, Conventional, USDA Loan, VA Loan
Listing Terms Cash, Conventional, USDA Loan, VA Loan
Special Listing Condition None
Read Less Info
Want to know what your home might be worth? Contact us for a FREE valuation!

Our team is ready to help you sell your home for the highest possible price ASAP

"My job is to find and attract mastery-based agents to the office, protect the culture, and make sure everyone is happy! "






