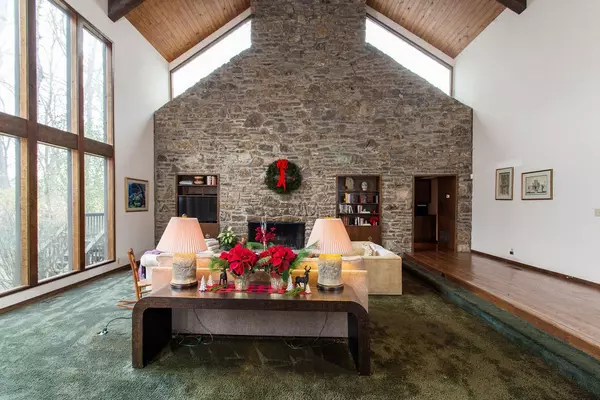$1,750,000
$1,750,000
For more information regarding the value of a property, please contact us for a free consultation.
5 Beds
5 Baths
4,676 SqFt
SOLD DATE : 04/06/2023
Key Details
Sold Price $1,750,000
Property Type Single Family Home
Sub Type Single Family Residence
Listing Status Sold
Purchase Type For Sale
Square Footage 4,676 sqft
Price per Sqft $374
Subdivision West Meade
MLS Listing ID 2470719
Sold Date 04/06/23
Bedrooms 5
Full Baths 4
Half Baths 1
HOA Y/N No
Year Built 1976
Annual Tax Amount $10,714
Lot Size 2.000 Acres
Acres 2.0
Lot Dimensions 379 X 251
Property Description
Welcome to your private countryside home in one of the most sought-after neighborhoods in West Nashville! This rare gem was designed by renowned contemporary architect Robert Anderson & is situated on a large, 2-acre, tranquil, wooded lot on a private cul-de-sac. Loaded w/ timeless character & charm, including a sunken living room w/ a soaring 20-foot vaulted ceiling & a masonry stone wall w/ a fireplace & built-ins. A wall of windows fills the home w/ natural light & a backyard view of a private, wooded space w/ mature trees. The primary suite on the main continues the theme w/ a vaulted ceiling, fireplace, & walk-in closets. The upstairs bedrooms feature walk-in closets & a jack-and-jill bathroom. The fifth bedroom has a private entrance perfect for in-laws & guests.
Location
State TN
County Davidson County
Rooms
Main Level Bedrooms 2
Interior
Interior Features In-Law Floorplan, Storage, Walk-In Closet(s)
Heating Central, Natural Gas
Cooling Central Air, Electric
Flooring Carpet, Finished Wood, Tile
Fireplaces Number 2
Fireplace Y
Appliance Dishwasher, Disposal, Microwave
Exterior
Exterior Feature Garage Door Opener
Garage Spaces 2.0
Waterfront false
View Y/N false
Parking Type Attached
Private Pool false
Building
Lot Description Level
Story 2
Sewer Public Sewer
Water Public
Structure Type Frame
New Construction false
Schools
Elementary Schools Gower Elementary
Middle Schools H G Hill Middle School
High Schools Hillwood Comp High School
Others
Senior Community false
Read Less Info
Want to know what your home might be worth? Contact us for a FREE valuation!

Our team is ready to help you sell your home for the highest possible price ASAP

© 2024 Listings courtesy of RealTrac as distributed by MLS GRID. All Rights Reserved.

"My job is to find and attract mastery-based agents to the office, protect the culture, and make sure everyone is happy! "






