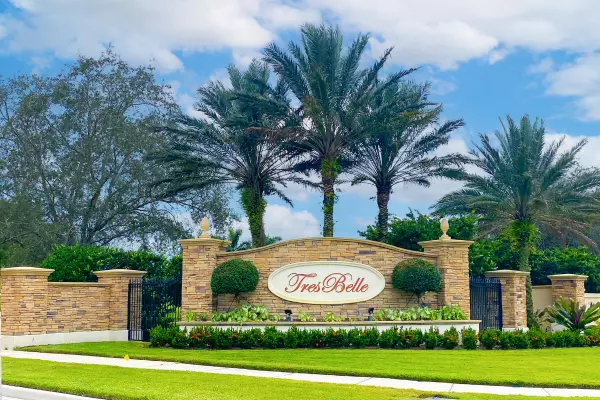Bought with Realty One Group Engage
$1,132,500
$1,175,000
3.6%For more information regarding the value of a property, please contact us for a free consultation.
4 Beds
3.1 Baths
3,060 SqFt
SOLD DATE : 03/15/2023
Key Details
Sold Price $1,132,500
Property Type Single Family Home
Sub Type Single Family Detached
Listing Status Sold
Purchase Type For Sale
Square Footage 3,060 sqft
Price per Sqft $370
Subdivision Tres Belle Pud Plat No 1 A Plat Of
MLS Listing ID RX-10845841
Sold Date 03/15/23
Style Mediterranean,Ranch
Bedrooms 4
Full Baths 3
Half Baths 1
Construction Status Resale
HOA Fees $311/mo
HOA Y/N Yes
Abv Grd Liv Area 12
Year Built 2012
Annual Tax Amount $8,163
Tax Year 2022
Lot Size 0.505 Acres
Property Description
STUNNING Tropical Retreat in the desirable gated community of Tres Belle! Solid Built CBS Estate Home situated on a premium 1/2 Acre Private Lot. This 4 BR 3.5 Bath ''SHOW-STOPPER '' features a Coastal Designer Interior w/WOW Outdoor Pool Oasis! Every detail done to perfection Featuring: Coffered Ceilings, Crown Molding, Upgraded porcelain tile, Designer Lighting, Plantation shutters & IMPACT WINDOWS & Doors. The Heart of the Home is the Custom Kit. w/upgraded 42'' Cabinetry, SS appliances, ranite Counters, Wall Oven, Gas Cook-top, Glass Tile Backsplash & Beautiful Breakfast Nook. Luxurious Owner's Retreat overlooking the Pool w/tray Ceiling, his/her walk-in closets & Luxurious Bath. Oversized Family Rm w/French Doors to outdoor dining. Enjoy FL Living at it's Finest w/your very lagoon.
Location
State FL
County Martin
Area 12 - Stuart - Southwest
Zoning PUD_R
Rooms
Other Rooms Attic, Cabana Bath, Den/Office, Family, Laundry-Inside
Master Bath Dual Sinks, Mstr Bdrm - Ground, Mstr Bdrm - Sitting, Separate Shower, Separate Tub
Interior
Interior Features Foyer, French Door, Laundry Tub, Pantry, Pull Down Stairs, Roman Tub, Split Bedroom, Volume Ceiling, Walk-in Closet
Heating Central, Zoned
Cooling Ceiling Fan, Central, Electric
Flooring Laminate, Tile
Furnishings Unfurnished
Exterior
Exterior Feature Auto Sprinkler, Cabana, Covered Patio, Fence, Screened Patio, Zoned Sprinkler
Parking Features Drive - Circular, Garage - Attached
Garage Spaces 3.0
Pool Concrete, Inground, Salt Chlorination, Screened
Community Features Disclosure, Survey
Utilities Available Cable, Gas Natural, Public Sewer, Public Water, Underground
Amenities Available Bike - Jog, Sidewalks, Street Lights
Waterfront Description None
View Garden, Pool
Roof Type Barrel,Concrete Tile
Present Use Disclosure,Survey
Exposure East
Private Pool Yes
Building
Lot Description 1/2 to < 1 Acre, Cul-De-Sac, Sidewalks
Story 1.00
Foundation Block, Concrete
Construction Status Resale
Others
Pets Allowed Yes
HOA Fee Include 311.00
Senior Community No Hopa
Restrictions Commercial Vehicles Prohibited,Lease OK
Security Features Burglar Alarm,Gate - Unmanned
Acceptable Financing Cash, Conventional
Membership Fee Required No
Listing Terms Cash, Conventional
Financing Cash,Conventional
Read Less Info
Want to know what your home might be worth? Contact us for a FREE valuation!

Our team is ready to help you sell your home for the highest possible price ASAP

"My job is to find and attract mastery-based agents to the office, protect the culture, and make sure everyone is happy! "






