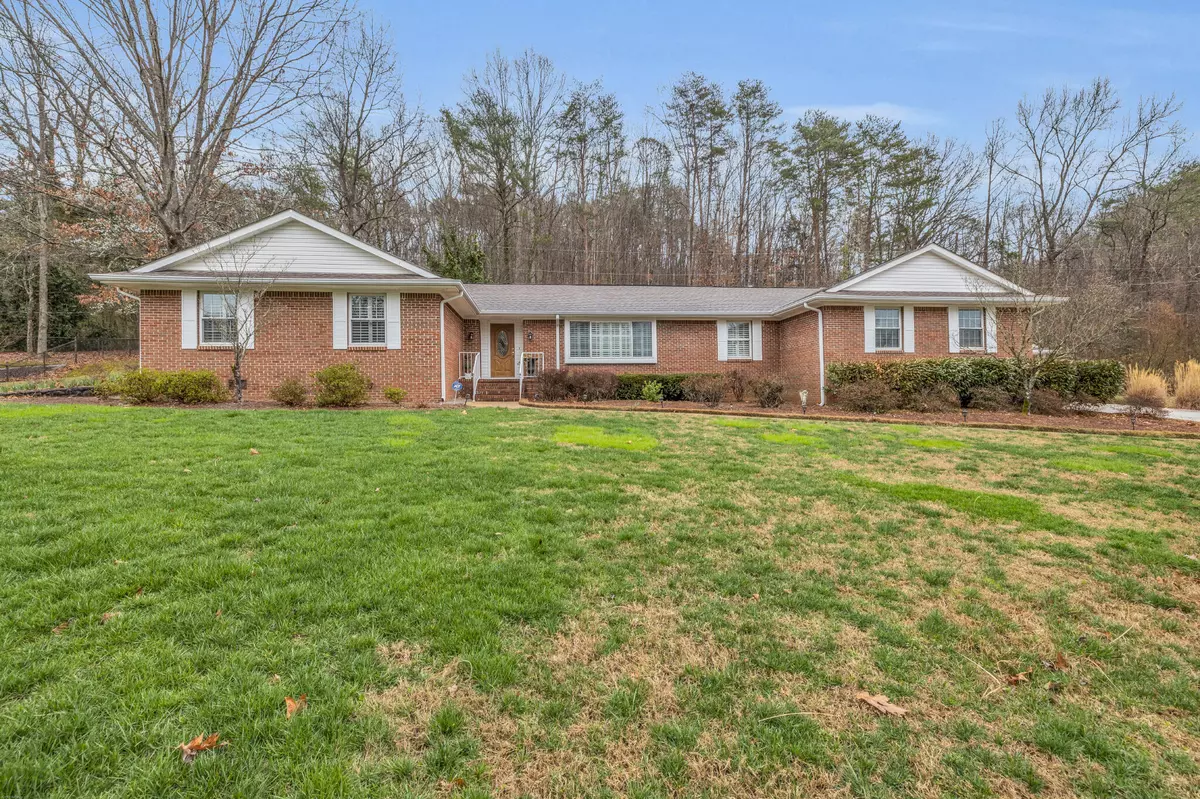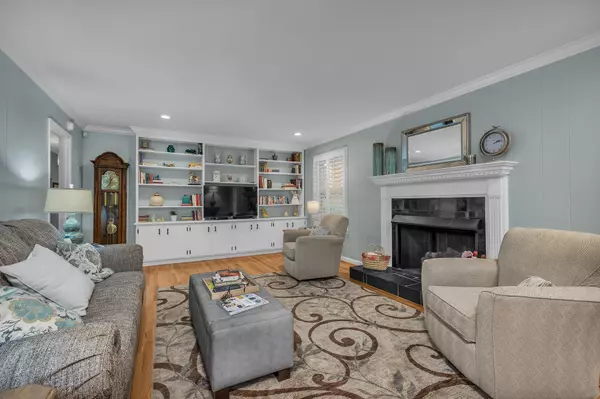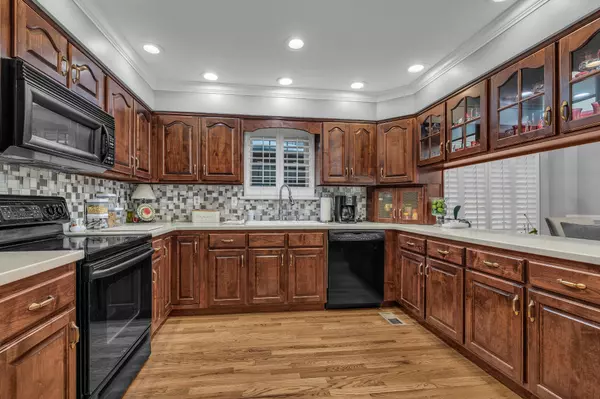$455,000
$480,000
5.2%For more information regarding the value of a property, please contact us for a free consultation.
4 Beds
3 Baths
2,366 SqFt
SOLD DATE : 04/12/2023
Key Details
Sold Price $455,000
Property Type Single Family Home
Sub Type Single Family Residence
Listing Status Sold
Purchase Type For Sale
Square Footage 2,366 sqft
Price per Sqft $192
Subdivision Spring Valley Unit 1
MLS Listing ID 1369626
Sold Date 04/12/23
Bedrooms 4
Full Baths 2
Half Baths 1
HOA Fees $9/ann
Originating Board Greater Chattanooga REALTORS®
Year Built 1974
Lot Size 0.500 Acres
Acres 0.5
Lot Dimensions 110X150
Property Description
Gorgeous home that is all on one level that has been impeccably maintained! This move in ready home is 3/4 brick and has lovely hardwood floors. Stunning views of the mountains from the home. This house is situated on a very quiet street and has a private backyard where you cannot see your neighbors. Brand new Champion windows, new lighting and an encapsulated crawl space all add value to this home. Separate dwelling was added that was used as a beauty salon. It also has a half bath and a one car garage. It is 632 sq ft which is not included in the 2366 sq ft for the main house. This space has unlimited possibilities for the new owner and it could be used as extra living space for extended family or friends, a small business, an office space, etc. It has electricity, phone, water and internet (all on one meter). Located just off of Mountain Creek Rd at the base of Signal Mountain, it is a quick commute to downtown. Storage shed in the backyard will remain with the property. 48 hour first right of refusal in place. Please bring all offers!
Location
State TN
County Hamilton
Area 0.5
Rooms
Basement Crawl Space
Interior
Interior Features Eat-in Kitchen, Open Floorplan, Pantry, Primary Downstairs, Separate Shower, Tub/shower Combo, Walk-In Closet(s)
Heating Central, Natural Gas
Cooling Central Air, Electric, Multi Units
Flooring Carpet, Hardwood, Tile
Fireplaces Number 1
Fireplaces Type Den, Family Room, Gas Log
Fireplace Yes
Window Features Vinyl Frames
Appliance Tankless Water Heater, Refrigerator, Microwave, Gas Water Heater, Electric Range, Disposal, Dishwasher
Heat Source Central, Natural Gas
Laundry Electric Dryer Hookup, Gas Dryer Hookup, Laundry Room, Washer Hookup
Exterior
Exterior Feature Lighting
Garage Garage Door Opener, Garage Faces Front, Garage Faces Side, Kitchen Level
Garage Spaces 3.0
Garage Description Attached, Garage Door Opener, Garage Faces Front, Garage Faces Side, Kitchen Level
Pool Community
Community Features Clubhouse, Pond
Utilities Available Cable Available, Electricity Available, Phone Available, Sewer Connected, Underground Utilities
View Other
Roof Type Shingle
Porch Deck, Patio, Porch
Parking Type Garage Door Opener, Garage Faces Front, Garage Faces Side, Kitchen Level
Total Parking Spaces 3
Garage Yes
Building
Lot Description Level, Wooded
Faces I 27 north, exit onto Signal Mountain Rd, turn right onto Signal Mountain Rd, stay right to go onto Mountain Creek Rd, turn right onto Valley Bridge Rd, house is on the right towards the back of the neighborhood.
Story One
Foundation Brick/Mortar, Stone
Water Public
Additional Building Gazebo, Guest House, Outbuilding
Structure Type Brick,Vinyl Siding
Schools
Elementary Schools Red Bank Elementary
Middle Schools Red Bank Middle
High Schools Red Bank High School
Others
Senior Community No
Tax ID 108m F 015
Security Features Security System,Smoke Detector(s)
Acceptable Financing Cash, Conventional, FHA, VA Loan, Owner May Carry
Listing Terms Cash, Conventional, FHA, VA Loan, Owner May Carry
Read Less Info
Want to know what your home might be worth? Contact us for a FREE valuation!

Our team is ready to help you sell your home for the highest possible price ASAP

"My job is to find and attract mastery-based agents to the office, protect the culture, and make sure everyone is happy! "






