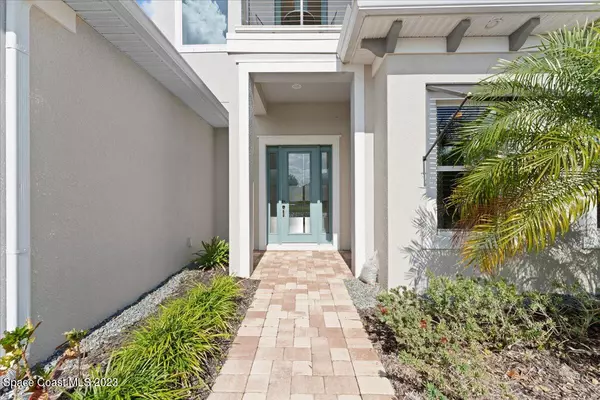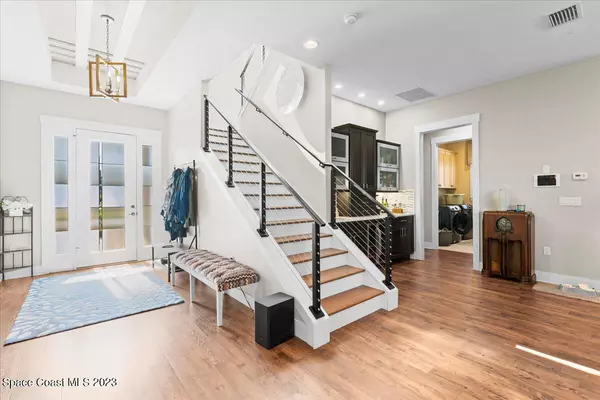$770,000
$779,000
1.2%For more information regarding the value of a property, please contact us for a free consultation.
3 Beds
3 Baths
2,779 SqFt
SOLD DATE : 03/28/2023
Key Details
Sold Price $770,000
Property Type Single Family Home
Sub Type Single Family Residence
Listing Status Sold
Purchase Type For Sale
Square Footage 2,779 sqft
Price per Sqft $277
Subdivision Wesley Groves
MLS Listing ID 956525
Sold Date 03/28/23
Bedrooms 3
Full Baths 2
Half Baths 1
HOA Fees $56/ann
HOA Y/N Yes
Total Fin. Sqft 2779
Originating Board Space Coast MLS (Space Coast Association of REALTORS®)
Year Built 2017
Annual Tax Amount $7,675
Tax Year 2022
Lot Size 8,712 Sqft
Acres 0.2
Property Description
This is The One you've been waiting for! Located in the sought after Gated Community of Wesley Groves. This Gorgeous Key Biscayne Solar Powered Pool Home boasts almost 2800' w/ 3 Bedrooms, 2.5 Baths + Office & Bonus Room. No details spared w/ this former Model Home. Smart Home Automation System so you can Control lighting, alarm, music & more all from your app! Walk into a Beautiful Foyer that opens to a Great Room w/ Tray Ceilings & Huge Wet Bar w/ Wine Cooler. Perfect for Entertaining, the Gourmet Kitchen features Deluxe Energy Star SS Appliances, Quartz Counters, Gas Cooktop, 42'' Cabinets, Walk-in Pantry & Lrg Island w/ sink. Downstairs Master Suite has French Doors to Pool, Brand New Custom Walk-in Closet, Spa inspired Bath w/ Double Sinks, Soaking Tub & Separate Shower w/ Dual Shower Heads. Upstairs features New Flooring, 2 Bedrooms, Office Nook & Bonus Room w/ Balcony. LED High Ambient Lighting throughout. Lrg inside Laundry Room & sink. Oversized 2 car garage w/ plenty of storage & newly installed organizers. Brand New Privacy Fence.
Location
State FL
County Brevard
Area 331 - West Melbourne
Direction I-95 S, Take exit 180, Continue on US-192 E/W New Haven Ave, Turn right onto Minton Rd, Turn right onto Morton Way, House on the right
Interior
Interior Features Breakfast Nook, Ceiling Fan(s), His and Hers Closets, Kitchen Island, Open Floorplan, Pantry, Primary Bathroom - Tub with Shower, Primary Bathroom -Tub with Separate Shower, Primary Downstairs, Split Bedrooms, Walk-In Closet(s), Wet Bar
Heating Central, Electric
Cooling Central Air, Electric
Flooring Carpet, Laminate, Tile
Furnishings Unfurnished
Appliance Convection Oven, Dishwasher, Disposal, Gas Range, Gas Water Heater, Microwave, Refrigerator, Tankless Water Heater
Laundry Sink
Exterior
Exterior Feature Balcony, Storm Shutters
Garage Attached, Electric Vehicle Charging Station(s), Garage Door Opener
Garage Spaces 2.0
Fence Fenced, Vinyl
Pool In Ground, Private, Salt Water, Screen Enclosure
Utilities Available Electricity Connected, Natural Gas Connected
Amenities Available Maintenance Grounds, Management - Full Time
Waterfront No
View Lake, Pond, Pool, Water
Roof Type Shingle
Street Surface Asphalt
Porch Porch
Parking Type Attached, Electric Vehicle Charging Station(s), Garage Door Opener
Garage Yes
Building
Lot Description Corner Lot, Sprinklers In Front, Sprinklers In Rear
Faces South
Sewer Public Sewer
Water Public, Well
Level or Stories Two
New Construction No
Schools
Elementary Schools Meadowlane
High Schools Melbourne
Others
HOA Name WESLEY GROVES
Senior Community No
Tax ID 28-36-12-77-0000a.0-0035.00
Security Features Security Gate,Security System Owned
Acceptable Financing Cash, Conventional, VA Loan
Listing Terms Cash, Conventional, VA Loan
Special Listing Condition Standard
Read Less Info
Want to know what your home might be worth? Contact us for a FREE valuation!

Our team is ready to help you sell your home for the highest possible price ASAP

Bought with EXP Realty, LLC

"My job is to find and attract mastery-based agents to the office, protect the culture, and make sure everyone is happy! "






