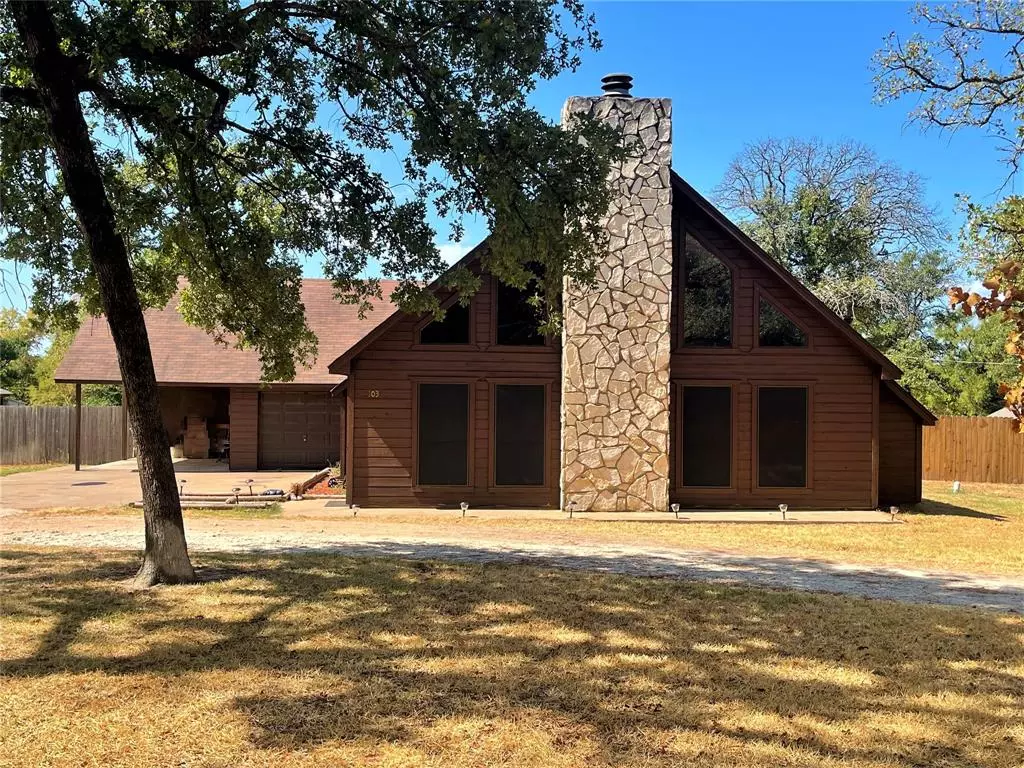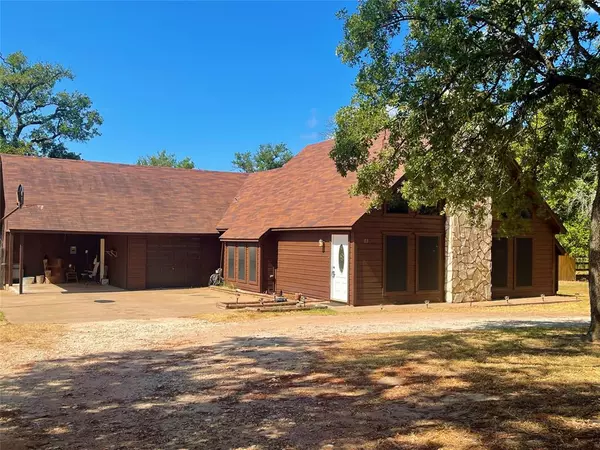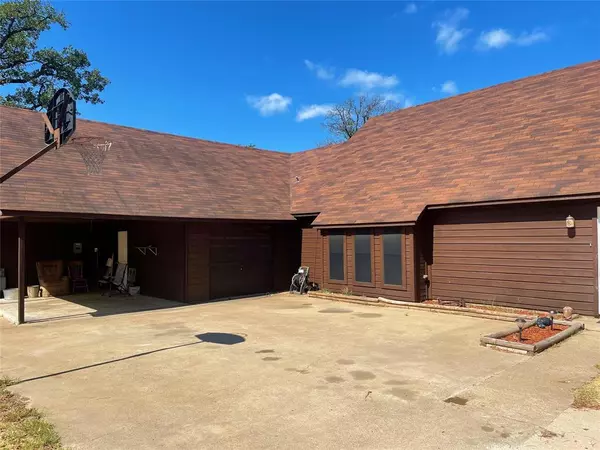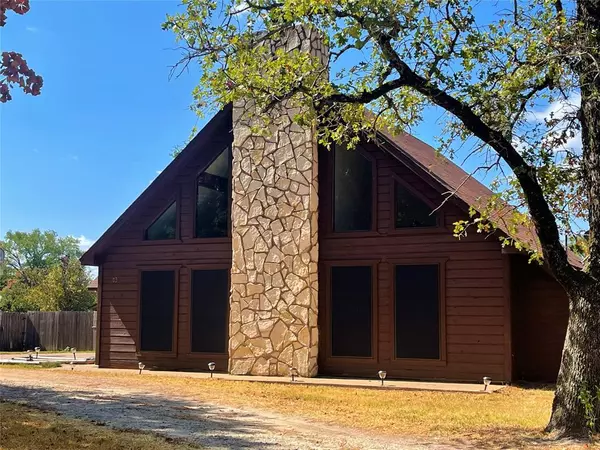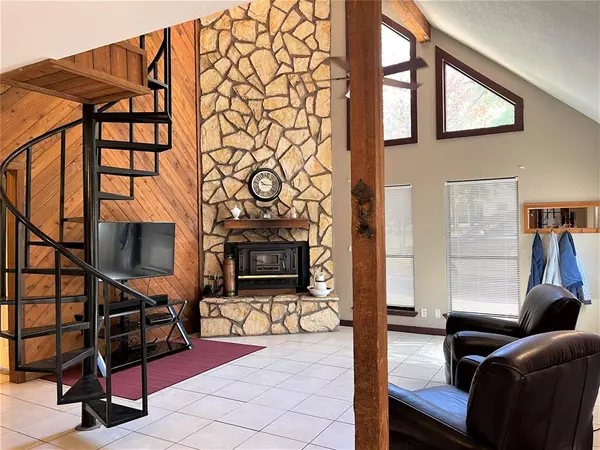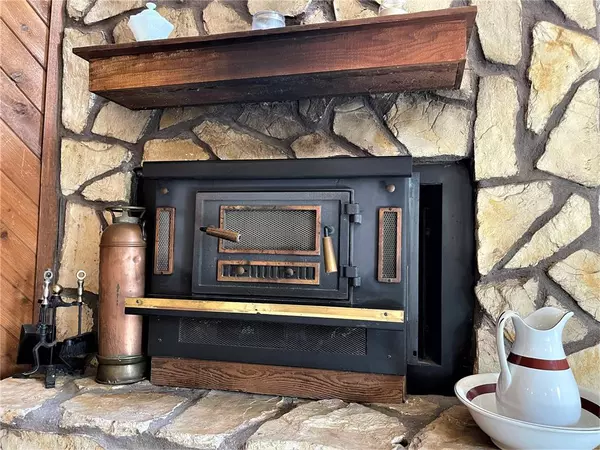$249,000
For more information regarding the value of a property, please contact us for a free consultation.
3 Beds
2.1 Baths
2,238 SqFt
SOLD DATE : 04/11/2023
Key Details
Property Type Single Family Home
Listing Status Sold
Purchase Type For Sale
Square Footage 2,238 sqft
Price per Sqft $111
Subdivision Reed Surv
MLS Listing ID 27131932
Sold Date 04/11/23
Style Other Style
Bedrooms 3
Full Baths 2
Half Baths 1
Year Built 1982
Annual Tax Amount $2,189
Tax Year 2021
Lot Size 0.620 Acres
Acres 0.62
Property Description
Very versatile story & half home on over half an acre! Zoned climate control & great arrangement of living space keeps everyone comfortable! A high ceiling & stunning rock fireplace make a memorable first impression as you enter to an open floor plan of the living, kitchen, & dining rooms. The spiral staircase leads to a loft bedroom with ensuite bath. Bedrms 2 & 3 are downstairs & share a hall bath with a tub & shower. You'll enjoy the updated granite kitchen with huge walk-in pantry & the appliances are included. Just beyond the dining area through French doors is the massive den. Nice natural light & high ceiling with plenty of space for large furniture & even a pool table. Add'l space in the loft for a playrm or office! Side door to open deck & huge privacy fenced back yard. Laundry room connects to a half bath & a big storage closet. Add'l storage in the shed that opens to the backyard. Plenty of covered parking under the double car attached carpt & 1 car gar.
Location
State TX
County Freestone
Area Freestone County
Rooms
Bedroom Description 1 Bedroom Up,2 Bedrooms Down,En-Suite Bath
Other Rooms Breakfast Room, Den, Family Room, Kitchen/Dining Combo, Living Area - 1st Floor, Utility Room in House
Master Bathroom Half Bath, Primary Bath: Shower Only, Secondary Bath(s): Tub/Shower Combo
Kitchen Island w/o Cooktop, Kitchen open to Family Room
Interior
Interior Features High Ceiling, Refrigerator Included
Heating Central Electric
Cooling Central Electric
Flooring Carpet, Tile, Vinyl
Fireplaces Number 1
Fireplaces Type Wood Burning Fireplace
Exterior
Exterior Feature Fully Fenced, Patio/Deck
Parking Features Attached Garage
Garage Spaces 1.0
Carport Spaces 2
Roof Type Composition
Private Pool No
Building
Lot Description Cleared
Story 1
Foundation Slab
Sewer Septic Tank
Structure Type Wood
New Construction No
Schools
Elementary Schools Fairfield Elementary School
Middle Schools Fairfield Junior High School
High Schools Fairfield High School
School District 226 - Fairfield
Others
Senior Community No
Restrictions Deed Restrictions
Tax ID 21442
Energy Description Ceiling Fans
Tax Rate 1.7349
Disclosures Sellers Disclosure
Special Listing Condition Sellers Disclosure
Read Less Info
Want to know what your home might be worth? Contact us for a FREE valuation!

Our team is ready to help you sell your home for the highest possible price ASAP

Bought with Keller Williams Realty Brazos Valley office
"My job is to find and attract mastery-based agents to the office, protect the culture, and make sure everyone is happy! "

