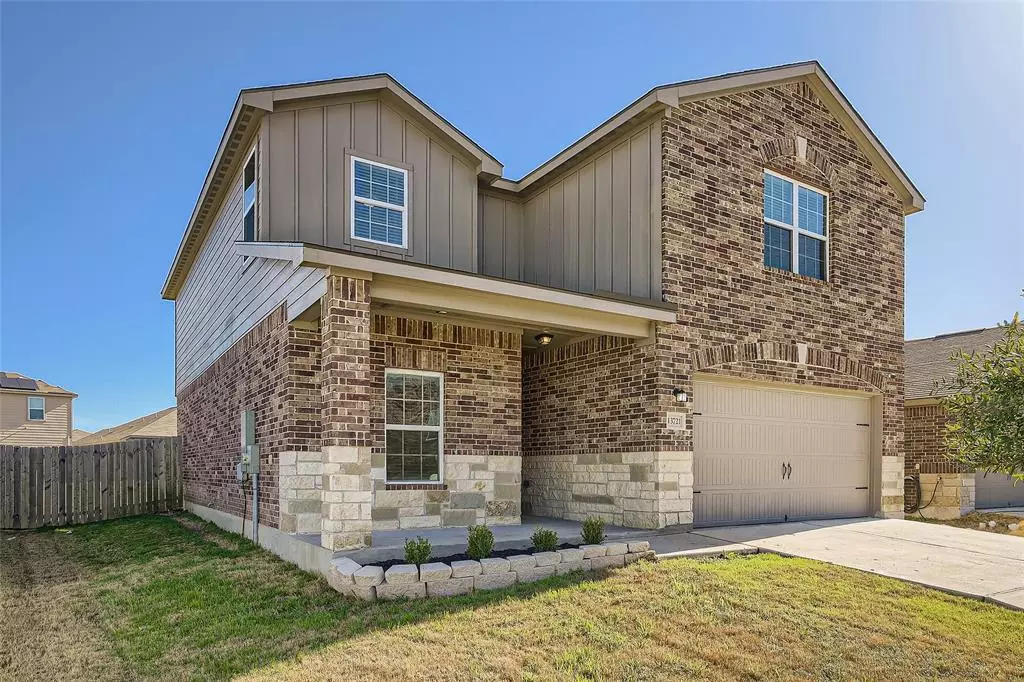$389,000
For more information regarding the value of a property, please contact us for a free consultation.
5 Beds
3 Baths
2,653 SqFt
SOLD DATE : 04/10/2023
Key Details
Property Type Single Family Home
Sub Type Single Family Residence
Listing Status Sold
Purchase Type For Sale
Square Footage 2,653 sqft
Price per Sqft $145
Subdivision Presidential Glen
MLS Listing ID 5064780
Sold Date 04/10/23
Bedrooms 5
Full Baths 2
Half Baths 1
HOA Fees $32/qua
Originating Board actris
Year Built 2018
Annual Tax Amount $9,447
Tax Year 2022
Lot Size 8,180 Sqft
Property Description
Click the Virtual Tour link to view the 3D walkthrough. This lovely two-story home offers over 2,600 square feet of pristine living spaces, including 5 spacious bedrooms! As you enter you'll notice the fresh paint and flowing natural light. The gorgeous kitchen features rich wood cabinetry, upgraded stainless steel appliances and tons of granite counter space including a breakfast bar. The spacious family room and dining room combo is lit up with the abundance of natural light streaming in. The first floor primary bedroom is attached to an impressive ensuite with a large, stand-alone shower, luxurious soaking tub and double vanity. Brand new carpeting and another spacious living room can be found upstairs. Easily transform this space into a game room, media room or anything that fits your lifestyle. The backyard's covered patio is perfectly suited for any summer day. Don’t forget to check out the neighborhood pool and park located just a few blocks away. This property is turnkey and ready for new homeowners to enjoy!
Location
State TX
County Travis
Rooms
Main Level Bedrooms 1
Interior
Interior Features Breakfast Bar, Granite Counters, Double Vanity, Interior Steps, Multiple Living Areas, Pantry, Primary Bedroom on Main, Soaking Tub, Storage, Walk-In Closet(s), Washer Hookup
Heating Central
Cooling Central Air
Flooring Carpet, Laminate
Fireplace Y
Appliance Dishwasher, Disposal, Electric Range, Microwave, Plumbed For Ice Maker, Stainless Steel Appliance(s), Electric Water Heater
Exterior
Exterior Feature No Exterior Steps, Private Entrance, Private Yard
Garage Spaces 2.0
Fence Back Yard, Fenced, Wood
Pool None
Community Features Cluster Mailbox, Curbs, Picnic Area, Playground, Pool, Sidewalks, Walk/Bike/Hike/Jog Trail(s
Utilities Available Cable Available, Electricity Available, Phone Available, Underground Utilities, Water Available
Waterfront Description None
View Neighborhood
Roof Type Composition
Accessibility None
Porch Covered, Front Porch, Patio
Total Parking Spaces 2
Private Pool No
Building
Lot Description Back Yard, Curbs, Few Trees, Front Yard, Interior Lot, Landscaped
Faces Northwest
Foundation Slab
Sewer MUD
Water MUD
Level or Stories Two
Structure Type Brick, Masonry – Partial, Vinyl Siding, Stone
New Construction No
Schools
Elementary Schools Presidential Meadows
Middle Schools Manor (Manor Isd)
High Schools Manor
Others
HOA Fee Include Common Area Maintenance
Restrictions Deed Restrictions
Ownership Fee-Simple
Acceptable Financing Cash, Conventional, VA Loan
Tax Rate 3.1087
Listing Terms Cash, Conventional, VA Loan
Special Listing Condition Standard
Read Less Info
Want to know what your home might be worth? Contact us for a FREE valuation!

Our team is ready to help you sell your home for the highest possible price ASAP
Bought with Coldwell Banker Realty

"My job is to find and attract mastery-based agents to the office, protect the culture, and make sure everyone is happy! "

