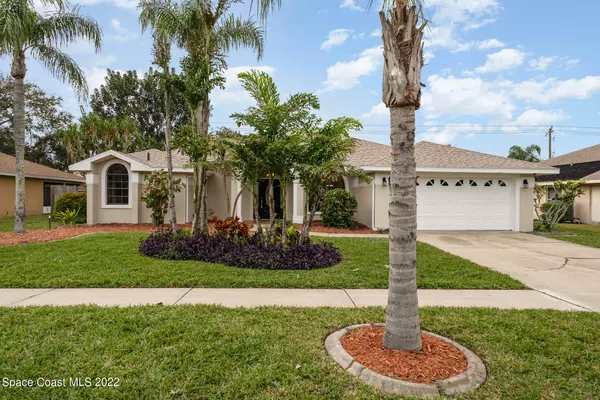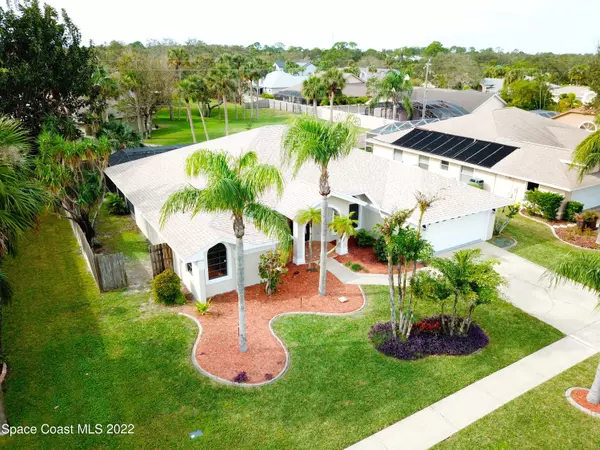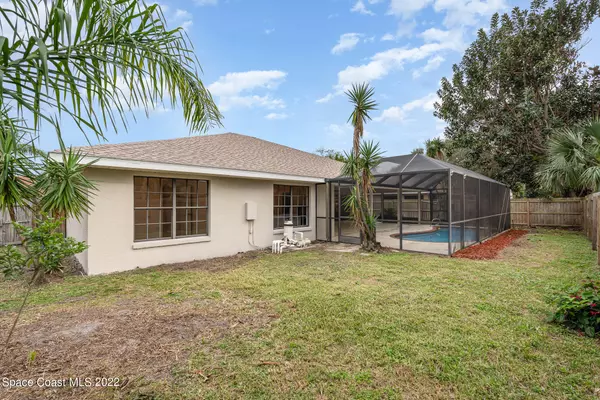$570,000
$569,999
For more information regarding the value of a property, please contact us for a free consultation.
3 Beds
2 Baths
2,155 SqFt
SOLD DATE : 04/11/2023
Key Details
Sold Price $570,000
Property Type Single Family Home
Sub Type Single Family Residence
Listing Status Sold
Purchase Type For Sale
Square Footage 2,155 sqft
Price per Sqft $264
Subdivision Villa De Palmas Sykes Cove Sec 02 A Replatof Lots
MLS Listing ID 953180
Sold Date 04/11/23
Bedrooms 3
Full Baths 2
HOA Fees $37/ann
HOA Y/N Yes
Total Fin. Sqft 2155
Originating Board Space Coast MLS (Space Coast Association of REALTORS®)
Year Built 1992
Annual Tax Amount $4,936
Tax Year 2022
Lot Size 9,148 Sqft
Acres 0.21
Property Description
Own a pool home in one of Merritt Islands best neighborhoods. Almost 2200 sq ft split plan 3 bedroom 2 bath 2 car garage this Sykes Cove home has an open floor plan w/ vaulted ceilings, new kitchen w/ quartz countertops & a completely new A/C system. New flooring, new paint inside & outside. Roof is 5 yrs old, huge screened in lanai. Plenty of room for a future outdoor kitchen. Fully fenced backyard great for pets & kids.
Excellent schools, walk to Lewis Carroll. Close to Space Center, 528, airport 35 minutes away, & 10 minutes to the beach. The Sykes Cove community offers tennis courts, playground a park w/ a gazebo, & fishing pier. Come see today!
Location
State FL
County Brevard
Area 251 - Central Merritt Island
Direction N Courtenay to Pioneer Rd Left on Sykes Creek Rd
Interior
Interior Features Breakfast Bar, Ceiling Fan(s), Open Floorplan, Pantry, Primary Bathroom - Tub with Shower, Split Bedrooms, Walk-In Closet(s)
Heating Central
Cooling Central Air
Flooring Wood
Furnishings Unfurnished
Appliance Dishwasher, Electric Range, Electric Water Heater, Ice Maker, Refrigerator
Laundry Electric Dryer Hookup, Gas Dryer Hookup, Washer Hookup
Exterior
Exterior Feature ExteriorFeatures
Parking Features Attached
Garage Spaces 2.0
Fence Fenced, Wood
Pool In Ground, Private, Screen Enclosure
Utilities Available Cable Available, Water Available
Amenities Available Boat Dock, Maintenance Grounds, Management - Full Time, Park, Playground, Tennis Court(s)
View Pool
Roof Type Shingle
Street Surface Asphalt
Porch Patio, Porch, Screened
Garage Yes
Building
Faces East
Sewer Public Sewer
Water Public
Level or Stories One
New Construction No
Schools
Elementary Schools Carroll
High Schools Merritt Island
Others
HOA Name Renee Foster
Senior Community No
Tax ID 24-36-14-78-00000.0-0083.00
Acceptable Financing Cash, Conventional, VA Loan
Listing Terms Cash, Conventional, VA Loan
Special Listing Condition Standard
Read Less Info
Want to know what your home might be worth? Contact us for a FREE valuation!

Our team is ready to help you sell your home for the highest possible price ASAP

Bought with One Sotheby's International
"My job is to find and attract mastery-based agents to the office, protect the culture, and make sure everyone is happy! "






