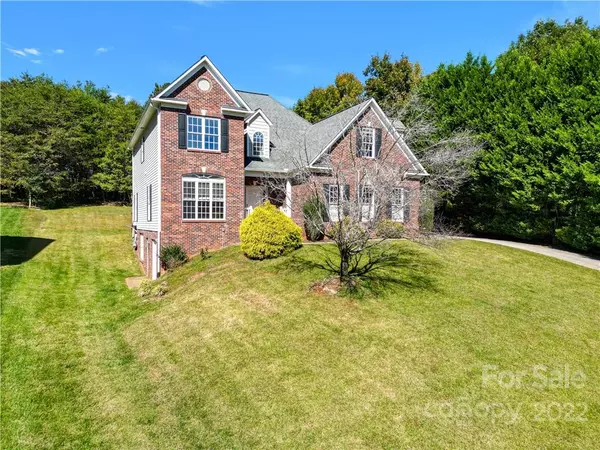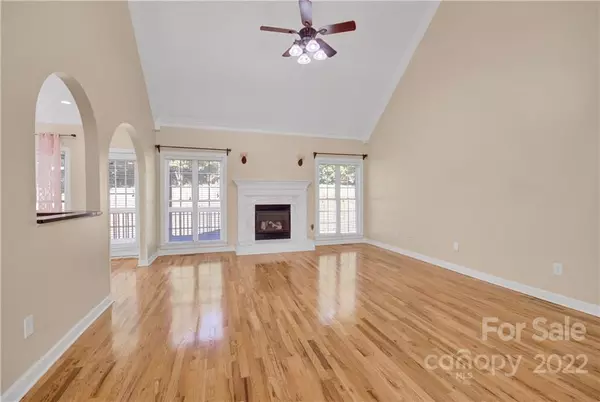$459,000
$459,900
0.2%For more information regarding the value of a property, please contact us for a free consultation.
4 Beds
4 Baths
3,724 SqFt
SOLD DATE : 04/10/2023
Key Details
Sold Price $459,000
Property Type Single Family Home
Sub Type Single Family Residence
Listing Status Sold
Purchase Type For Sale
Square Footage 3,724 sqft
Price per Sqft $123
Subdivision Catawba Springs
MLS Listing ID 3915149
Sold Date 04/10/23
Bedrooms 4
Full Baths 3
Half Baths 1
HOA Fees $8/ann
HOA Y/N 1
Abv Grd Liv Area 2,643
Year Built 2004
Lot Size 0.530 Acres
Acres 0.53
Property Description
If you've been waiting to get into the Catawba Springs neighborhood, the wait is over! This home features a large foyer, with perfect space for a entry way table. Move into the spacious living room, with a gas fireplace and two large windows that lets in tons of natural light. Enjoy your fully equipped kitchen with stainless steel appliances, granite counter tops, numerous cabinets, and a pantry. Next is the dining room with beautiful tray ceilings. On the other side of the main floor, is the primary suite with tray AND vaulted ceiling's, along with the perfect sitting area. The primary bathroom includes dual sinks, a jacuzzi tub, and a walk-in closet. The upper floor brings 2 additional spacious bedrooms, a bedroom/bonus room and another full bathroom. One of the best features of this home is the massive finished basement area that has almost 1100 sq ft to use as you wish, with an additional 560 sq ft of storage space, and yet another full bathroom. THIS ONE WON'T LAST LONG!
Location
State NC
County Catawba
Zoning Hickory
Rooms
Basement Exterior Entry, Interior Entry, Partially Finished
Main Level Bedrooms 1
Interior
Interior Features Breakfast Bar, Cable Prewire, Entrance Foyer, Pantry, Tray Ceiling(s), Walk-In Closet(s)
Heating Forced Air, Natural Gas
Cooling Ceiling Fan(s), Heat Pump
Flooring Carpet, Tile, Vinyl, Wood
Fireplaces Type Gas, Gas Log, Living Room
Appliance Dishwasher, Disposal, Electric Cooktop, Electric Oven, Gas Water Heater, Oven, Refrigerator
Exterior
Garage Spaces 1.0
Utilities Available Cable Available, Gas
Roof Type Shingle
Garage true
Building
Lot Description Sloped, Wooded
Foundation Basement
Sewer Public Sewer
Water City
Level or Stories One and One Half
Structure Type Brick Partial, Vinyl
New Construction false
Schools
Elementary Schools Snow Creek
Middle Schools Arndt
High Schools St. Stephens
Others
HOA Name CSPOA
Senior Community false
Acceptable Financing Cash, Conventional
Listing Terms Cash, Conventional
Special Listing Condition None
Read Less Info
Want to know what your home might be worth? Contact us for a FREE valuation!

Our team is ready to help you sell your home for the highest possible price ASAP
© 2025 Listings courtesy of Canopy MLS as distributed by MLS GRID. All Rights Reserved.
Bought with Jay Brown • Jay Brown, Realtors
"My job is to find and attract mastery-based agents to the office, protect the culture, and make sure everyone is happy! "






