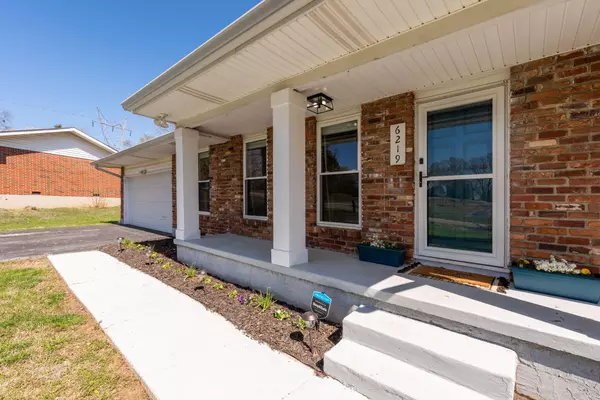$290,000
$290,000
For more information regarding the value of a property, please contact us for a free consultation.
3 Beds
2 Baths
1,485 SqFt
SOLD DATE : 04/10/2023
Key Details
Sold Price $290,000
Property Type Single Family Home
Sub Type Single Family Residence
Listing Status Sold
Purchase Type For Sale
Square Footage 1,485 sqft
Price per Sqft $195
Subdivision Lake Vista Unit #4
MLS Listing ID 1370094
Sold Date 04/10/23
Bedrooms 3
Full Baths 2
Originating Board Greater Chattanooga REALTORS®
Year Built 1964
Lot Size 0.500 Acres
Acres 0.5
Lot Dimensions 84X261
Property Description
Welcome to this charming 3 bedroom 2 bath rancher with a beautiful inground pool which includes an abundant amount of modern updates! As you step inside you will be greeted by a spacious living area that features beautiful hardwood floors and new windows, allowing natural light to pour in and brighten up the space. Once you enter the large dining room you will notice the beautiful new doors leading to the outside pool area. The kitchen has a massive amount of cabinets and a dream pantry. The bedrooms are very spacious and come with ample closet space. In addition to the indoor space, the home features a completely fenced-in half acre backyard that is perfect for entertaining guests or relaxing on a lazy afternoon. Enjoy a refreshing dip in the sparkling salt water pool, which provides a more pleasant swimming experience compared to traditional chlorine pools. Pool has new liner, new pump and new filter ready for you to enjoy this summer. The home comes with a detached garage that already has electricity and provides ample space for a large man/she shed, a shop, or just use it for storing tools and other equipment. This ranch home is the perfect combination of modern updates, outdoor living, and functional space! The recent updates include new flooring throughout, new windows, new pex plumbing, and new paint. Showings start Friday March 10th.
Location
State TN
County Hamilton
Area 0.5
Rooms
Basement Crawl Space
Interior
Interior Features Pantry, Primary Downstairs, Separate Dining Room, Tub/shower Combo, Walk-In Closet(s)
Heating Central, Electric
Cooling Central Air, Electric
Flooring Hardwood, Tile
Fireplace No
Window Features ENERGY STAR Qualified Windows,Insulated Windows,Vinyl Frames
Appliance Refrigerator, Microwave, Free-Standing Electric Range, Electric Water Heater, Dishwasher
Heat Source Central, Electric
Laundry Electric Dryer Hookup, Gas Dryer Hookup, Laundry Room, Washer Hookup
Exterior
Garage Garage Door Opener
Garage Spaces 1.0
Garage Description Attached, Garage Door Opener
Pool In Ground, Other
Utilities Available Cable Available, Electricity Available, Phone Available, Sewer Connected
Roof Type Shingle
Porch Deck, Patio, Porch, Porch - Covered
Parking Type Garage Door Opener
Total Parking Spaces 1
Garage Yes
Building
Lot Description Gentle Sloping, Level
Faces 75 South to Bonny Oaks Exit. Turn right, go about 6 miles then turn right onto Laguana Dr. Home on the right.
Story One
Foundation Block
Water Public
Additional Building Outbuilding
Structure Type Brick
Schools
Elementary Schools Harrison Elementary
Middle Schools Brown Middle
High Schools Central High School
Others
Senior Community No
Tax ID 129k C 030
Security Features Smoke Detector(s)
Acceptable Financing Cash, Conventional, FHA, VA Loan, Owner May Carry
Listing Terms Cash, Conventional, FHA, VA Loan, Owner May Carry
Read Less Info
Want to know what your home might be worth? Contact us for a FREE valuation!

Our team is ready to help you sell your home for the highest possible price ASAP

"My job is to find and attract mastery-based agents to the office, protect the culture, and make sure everyone is happy! "






