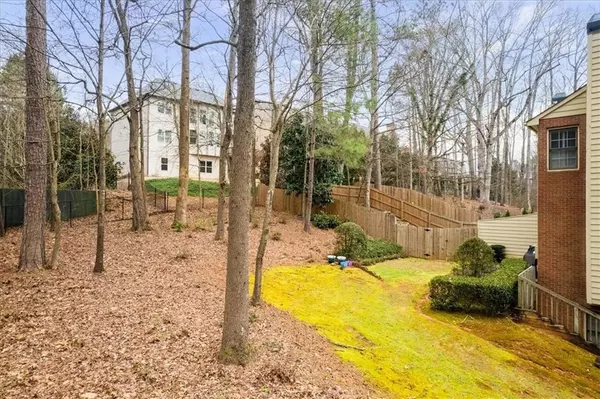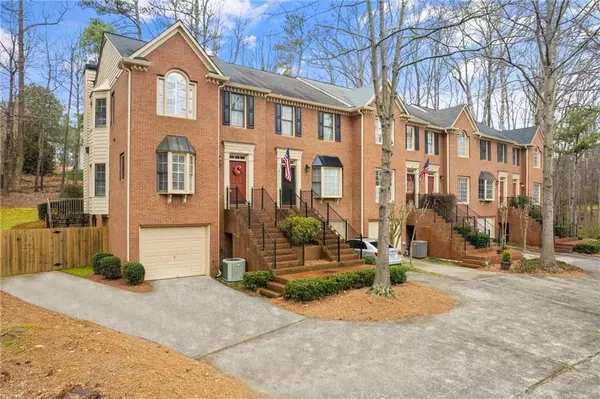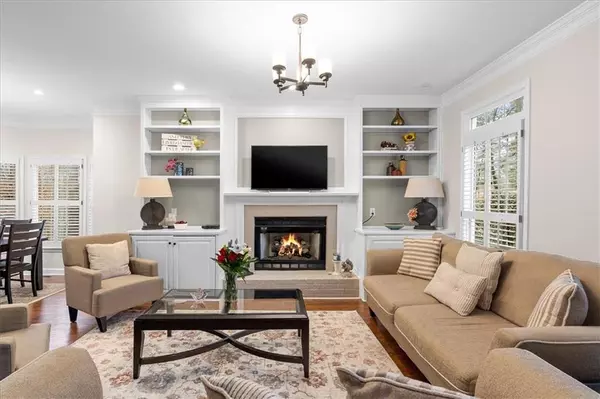$449,000
$459,000
2.2%For more information regarding the value of a property, please contact us for a free consultation.
3 Beds
3.5 Baths
2,087 SqFt
SOLD DATE : 04/03/2023
Key Details
Sold Price $449,000
Property Type Townhouse
Sub Type Townhouse
Listing Status Sold
Purchase Type For Sale
Square Footage 2,087 sqft
Price per Sqft $215
Subdivision Weatherburne
MLS Listing ID 7176707
Sold Date 04/03/23
Style Townhouse
Bedrooms 3
Full Baths 3
Half Baths 1
Construction Status Resale
HOA Fees $63
HOA Y/N Yes
Originating Board First Multiple Listing Service
Year Built 1995
Annual Tax Amount $1,797
Tax Year 2022
Lot Size 0.378 Acres
Acres 0.3782
Property Description
A rare find in East Roswell! Beautiful custom built, end unit townhome with a fully fenced yard on .38 acres! Open floorplan and larger than most, with upgraded stainless appliances, open kitchen with granite, under-mount lighting and beautiful backsplash. The home features plantation shutters, upgraded hardwood floors on main level and upstairs, tile floors on lower lever, custom built-ins surround the brick fireplace, central vacuum, fresh paint, walk out patio, private, fenced yard and more. Upstairs you will find the master bedroom with his and her closets and a nice master bathroom. Two Large secondary bedrooms with private baths, one on upper level and one on lower level. Oversized one car garage with room for storage. Low HOA fees that includes all yard maintenance including the backyard. Convenient to North Point area, restaurants, shopping, Big Creek Greenway and GA-400.
Location
State GA
County Fulton
Lake Name None
Rooms
Bedroom Description Oversized Master
Other Rooms None
Basement Finished, Finished Bath
Dining Room Open Concept
Interior
Interior Features Bookcases, Central Vacuum, Entrance Foyer, His and Hers Closets
Heating Central
Cooling Central Air
Flooring Ceramic Tile, Hardwood
Fireplaces Number 1
Fireplaces Type Family Room
Window Features Plantation Shutters
Appliance Dishwasher, Disposal, Dryer, Gas Range, Microwave, Washer
Laundry Upper Level
Exterior
Exterior Feature Private Rear Entry
Parking Features Garage
Garage Spaces 1.0
Fence Back Yard, Fenced, Privacy
Pool None
Community Features Homeowners Assoc
Utilities Available Cable Available, Electricity Available, Natural Gas Available, Phone Available, Sewer Available, Underground Utilities, Water Available
Waterfront Description None
View Other
Roof Type Composition
Street Surface None
Accessibility None
Handicap Access None
Porch Rear Porch
Building
Lot Description Back Yard, Corner Lot, Private
Story Three Or More
Foundation Brick/Mortar
Sewer Public Sewer
Water Public
Architectural Style Townhouse
Level or Stories Three Or More
Structure Type Brick Front
New Construction No
Construction Status Resale
Schools
Elementary Schools Northwood
Middle Schools Haynes Bridge
High Schools Centennial
Others
Senior Community no
Restrictions true
Tax ID 12 264606810221
Ownership Fee Simple
Financing yes
Special Listing Condition None
Read Less Info
Want to know what your home might be worth? Contact us for a FREE valuation!

Our team is ready to help you sell your home for the highest possible price ASAP

Bought with Birch River Realty, LLC.
"My job is to find and attract mastery-based agents to the office, protect the culture, and make sure everyone is happy! "






