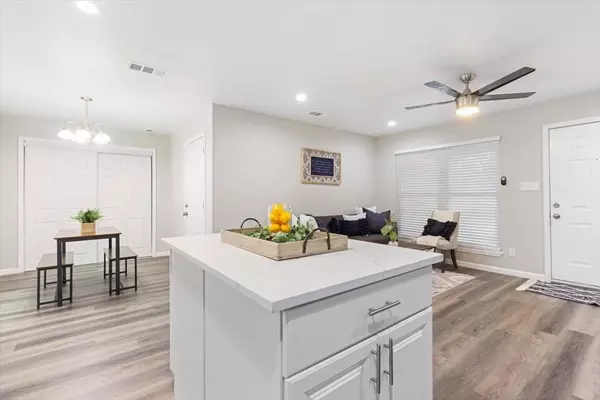$259,000
For more information regarding the value of a property, please contact us for a free consultation.
3 Beds
2 Baths
1,017 SqFt
SOLD DATE : 04/10/2023
Key Details
Property Type Single Family Home
Sub Type Single Family Residence
Listing Status Sold
Purchase Type For Sale
Square Footage 1,017 sqft
Price per Sqft $254
Subdivision Casa View Heights 17
MLS Listing ID 20280877
Sold Date 04/10/23
Style Traditional
Bedrooms 3
Full Baths 1
Half Baths 1
HOA Y/N None
Year Built 1959
Annual Tax Amount $3,845
Lot Size 7,187 Sqft
Acres 0.165
Property Description
Meticulously Renovated Family Home! Step onto the tile porch flanked by Cedar Siding. Enter the Open Concept home complete with large windows in the living room. Mozy on over to the kitchen with new Cabinets & Quartz counters. Entertain around the island and cook your fave meal on the SS appliances. Gather your family around the dining table looking out to your LARGE BACKYARD. Wash your favorite sweater in your newly dedicated laundry room just off the dining space. Your single car garage is great for a gym, workshop or park that fun weekend car. Head towards your primary bedroom off the front of the house and enjoy a Walk-in-closet and half bath en-suite. Enter the secondary bedrooms with large windows and closets. Down the hall is the primary bath updated tile, tub, vanities and mirror. Foundation completed. Plumbing repairs made. All Electrical done. See Supplements for more details. Seller providing Home Warranty. Hurry you Don’t want to miss this one! Schedule your Showing Today!
Location
State TX
County Dallas
Direction From I-30 West, exit 55 towards Motley Drive. Turn right on Hyde Park Drive and Left on Susan.
Rooms
Dining Room 1
Interior
Interior Features Eat-in Kitchen, Kitchen Island, Open Floorplan
Heating Central, Electric
Cooling Central Air, Electric
Flooring Luxury Vinyl Plank
Appliance Dishwasher, Disposal, Electric Range, Microwave
Heat Source Central, Electric
Laundry Electric Dryer Hookup, In Kitchen, Utility Room, Full Size W/D Area, Washer Hookup
Exterior
Exterior Feature Private Yard
Garage Spaces 1.0
Fence Wood
Utilities Available City Sewer, City Water
Roof Type Composition
Garage Yes
Building
Story One
Foundation Slab
Structure Type Brick,Siding
Schools
Elementary Schools Lawrence
School District Mesquite Isd
Others
Restrictions Deed
Ownership see Tax Roll
Acceptable Financing Cash, Conventional, FHA, VA Loan
Listing Terms Cash, Conventional, FHA, VA Loan
Financing Conventional
Special Listing Condition Deed Restrictions, Utility Easement
Read Less Info
Want to know what your home might be worth? Contact us for a FREE valuation!

Our team is ready to help you sell your home for the highest possible price ASAP

©2024 North Texas Real Estate Information Systems.
Bought with Ariana Gamboa • Only 1 Realty Group LLC

"My job is to find and attract mastery-based agents to the office, protect the culture, and make sure everyone is happy! "






