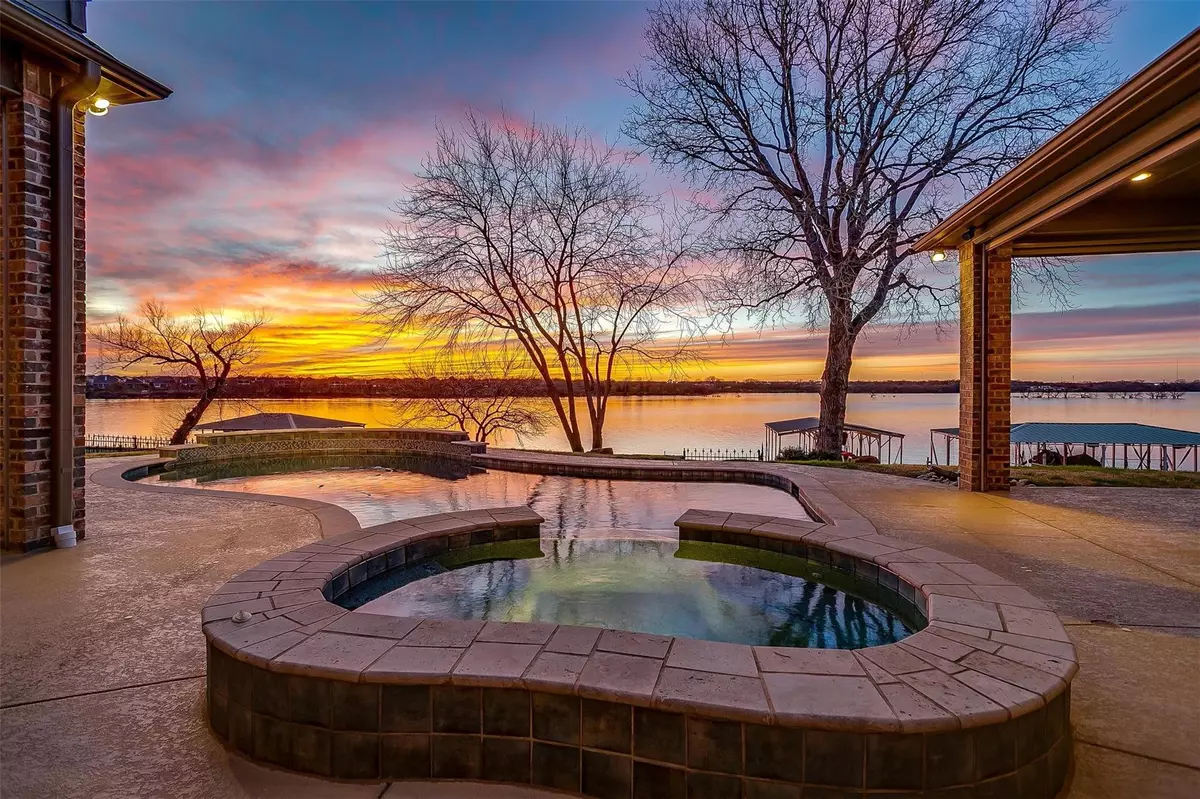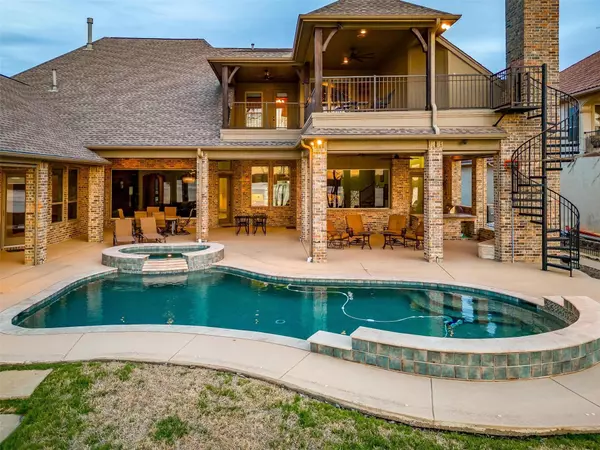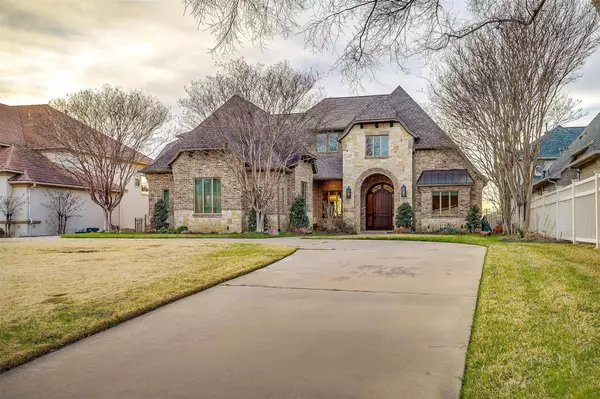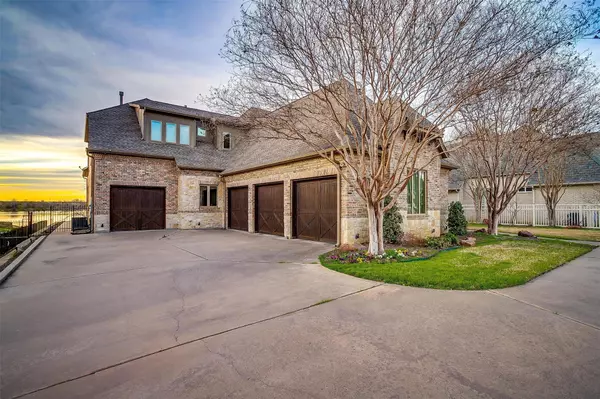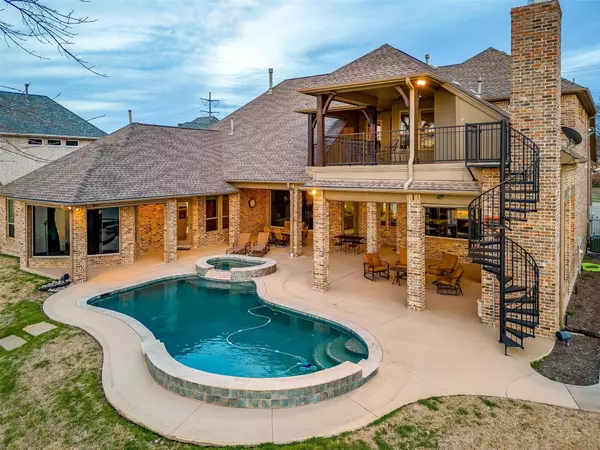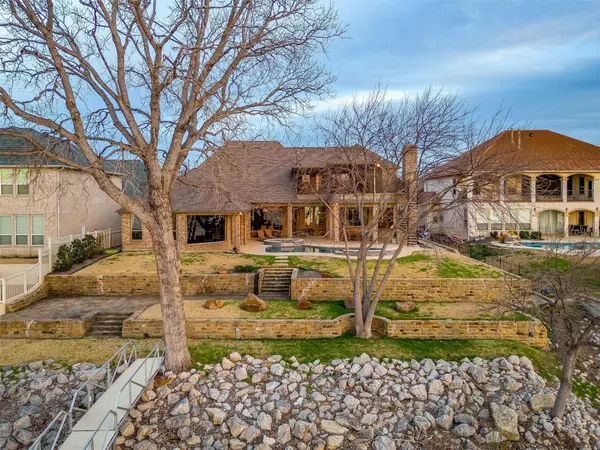$1,450,000
For more information regarding the value of a property, please contact us for a free consultation.
4 Beds
5 Baths
5,589 SqFt
SOLD DATE : 04/07/2023
Key Details
Property Type Single Family Home
Sub Type Single Family Residence
Listing Status Sold
Purchase Type For Sale
Square Footage 5,589 sqft
Price per Sqft $259
Subdivision Enchanted Bay Add
MLS Listing ID 20267747
Sold Date 04/07/23
Style Traditional
Bedrooms 4
Full Baths 5
HOA Y/N None
Year Built 2005
Annual Tax Amount $16,521
Lot Size 0.446 Acres
Acres 0.4458
Lot Dimensions 95x221
Property Description
No expense or detail was spared with this pristine custom waterfront home! Step through the stately front door & be WOWED by the sky high ceilings, hand-scraped hardwoods & stunning lake views. The great room is ideal for entertaining offering an oversized living room & chefs kitchen that open to 1200+SF of covered patios, well-equipped outdoor kitchen, outdoor fireplace & beautiful pool all overlooking the water & boat dock. The kitchen features 2 oversized islands, KitchenAid double ovens, 36in gas Thermador cooktop, warming drawer, pot filler, built-ins galore plus dining nook & dining room. The primary suite is a suite indeed featuring a beautiful tray ceiling, seamless bay window seating area offering panoramic lake views, dual sided fireplace, dual vanities, garden tub & massive custom closet. The 1st floor also features movie theater, guest room & 2 full baths. 2nd floor offers 2 more beds & baths, game room, wet bar, massive bonus rec room & 446SF covered balcony. 4 car garage!
Location
State TX
County Tarrant
Direction Take I-20 to Bowman Springs Road, Go north of Bowman Springs Road, Right on Royal Gate Drive, left on Shorewood Drive, left on Bowman Springs Road, right on Tidal Trace, right on Balboa Ct, Left on Lake Powell, left on Surfside Court, property will be on your right
Rooms
Dining Room 2
Interior
Interior Features Cable TV Available, Cathedral Ceiling(s), Cedar Closet(s), Central Vacuum, Decorative Lighting, Double Vanity, Dry Bar, Eat-in Kitchen, Flat Screen Wiring, Granite Counters, High Speed Internet Available, Kitchen Island, Natural Woodwork, Open Floorplan, Pantry, Smart Home System, Sound System Wiring, Vaulted Ceiling(s), Walk-In Closet(s), Wired for Data
Heating Central, Fireplace(s), Zoned
Cooling Ceiling Fan(s), Central Air, Electric, Zoned
Flooring Carpet, Marble, Tile, Travertine Stone, Wood
Fireplaces Number 4
Fireplaces Type Bath, Bedroom, Den, Family Room, Gas, Gas Logs, Gas Starter, Glass Doors, Master Bedroom, Outside, Raised Hearth, See Through Fireplace, Wood Burning
Equipment Home Theater, Satellite Dish
Appliance Built-in Gas Range, Built-in Refrigerator, Dishwasher, Disposal, Dryer, Electric Oven, Gas Cooktop, Gas Range, Gas Water Heater, Microwave, Convection Oven, Double Oven, Refrigerator, Vented Exhaust Fan, Warming Drawer
Heat Source Central, Fireplace(s), Zoned
Exterior
Exterior Feature Balcony, Boat Slip, Covered Patio/Porch, Dock, Gas Grill, Rain Gutters, Outdoor Grill, Outdoor Living Center
Garage Spaces 4.0
Fence Wrought Iron
Pool Fenced, Gunite, Heated, In Ground, Outdoor Pool, Pool Sweep, Pool/Spa Combo, Private, Pump, Water Feature, Waterfall
Utilities Available Cable Available, City Sewer, City Water, Electricity Connected, Individual Gas Meter, Individual Water Meter, Sidewalk, Underground Utilities
Waterfront Description Dock – Covered,Lake Front
Roof Type Asphalt
Garage Yes
Private Pool 1
Building
Lot Description Cul-De-Sac, Landscaped, Many Trees, Sprinkler System, Waterfront
Story Two
Foundation Slab
Structure Type Brick,Rock/Stone
Schools
Elementary Schools Miller
High Schools Martin
School District Arlington Isd
Others
Restrictions Deed
Ownership Wild
Acceptable Financing Cash, Conventional
Listing Terms Cash, Conventional
Financing Cash
Read Less Info
Want to know what your home might be worth? Contact us for a FREE valuation!

Our team is ready to help you sell your home for the highest possible price ASAP

©2024 North Texas Real Estate Information Systems.
Bought with Shannon Johnson • Compass RE Texas, LLC

"My job is to find and attract mastery-based agents to the office, protect the culture, and make sure everyone is happy! "

