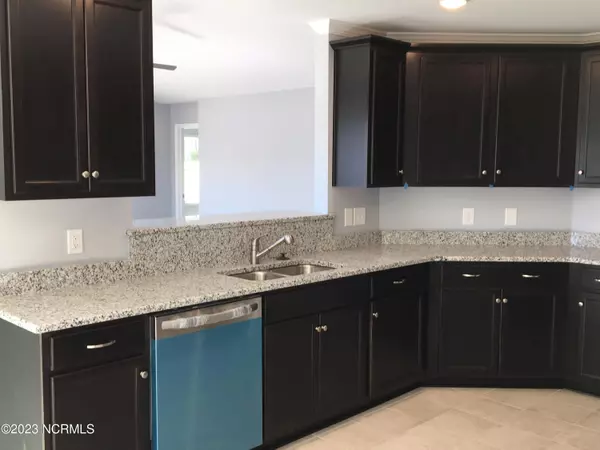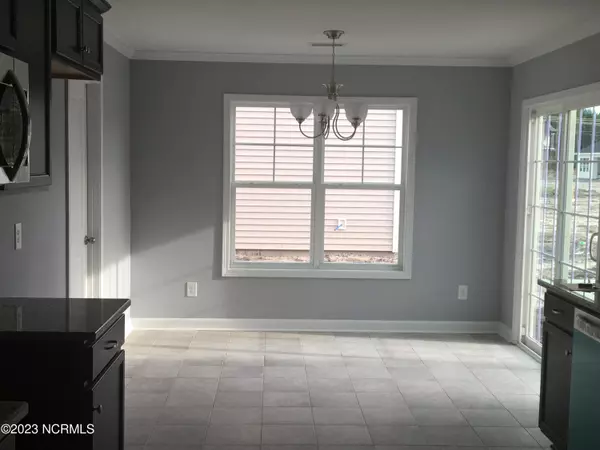$378,472
$378,472
For more information regarding the value of a property, please contact us for a free consultation.
4 Beds
3 Baths
1,970 SqFt
SOLD DATE : 04/10/2023
Key Details
Sold Price $378,472
Property Type Single Family Home
Sub Type Single Family Residence
Listing Status Sold
Purchase Type For Sale
Square Footage 1,970 sqft
Price per Sqft $192
Subdivision Windsor Park
MLS Listing ID 100364575
Sold Date 04/10/23
Style Wood Frame
Bedrooms 4
Full Baths 3
HOA Fees $300
HOA Y/N Yes
Originating Board North Carolina Regional MLS
Year Built 2023
Lot Size 9,148 Sqft
Acres 0.21
Lot Dimensions irregular
Property Description
All new Marshville plan by Pyramid Homes situated on a corner lot in the sought-after community of Windsor Park. This plan is a roomy 3BR, 3BA plan with a finished room over garage which includes a full bath. Great details in this home starting with the Craftsman details showcased on the exterior with stone accents and a carriage style garage door. The interior features a large kitchen layout with plenty of cabinet space, stainless appliances, ceramic tile flooring and granite countertops. The inviting entryway and sizable family room feature engineered Hickory hardwood flooring and a triple slider leading to the back screened in porch. The master BR has a tray ceiling with ceiling fan and private french door access to the back screened porch. The master bath has a tiled shower with glass door, a separate garden tub and a double sink vanity. The flooring is ceramic tile. The roomy bonus room over garage can be used as a 4th BR, play room or office, whatever you may need. Partial fencing is also included in this great home. This community offers extremely low HOA fees and includes a pool, playground, picnic shelter, sidewalks and streetlights.
Location
State NC
County Brunswick
Community Windsor Park
Zoning R-6
Direction Take 74/76W into Brunswick Co., stay on 74/76 at Hwy 17 split, go about 5 miles then right onto Enterprise into Windsor Park.
Location Details Mainland
Rooms
Primary Bedroom Level Primary Living Area
Interior
Interior Features Solid Surface, Master Downstairs
Heating Heat Pump, Electric, Forced Air
Cooling Central Air
Flooring Carpet, Tile, Wood
Fireplaces Type None
Fireplace No
Laundry Inside
Exterior
Exterior Feature None
Parking Features Off Street, Paved
Garage Spaces 2.0
Roof Type Shingle
Porch Covered, Porch
Building
Story 1
Entry Level One
Foundation Slab
Sewer Municipal Sewer
Water Municipal Water
Structure Type None
New Construction Yes
Schools
Elementary Schools Lincoln
Middle Schools Leland
High Schools North Brunswick
Others
Tax ID 022la011
Acceptable Financing Cash, Conventional, FHA, USDA Loan, VA Loan
Listing Terms Cash, Conventional, FHA, USDA Loan, VA Loan
Special Listing Condition None
Read Less Info
Want to know what your home might be worth? Contact us for a FREE valuation!

Our team is ready to help you sell your home for the highest possible price ASAP

"My job is to find and attract mastery-based agents to the office, protect the culture, and make sure everyone is happy! "






