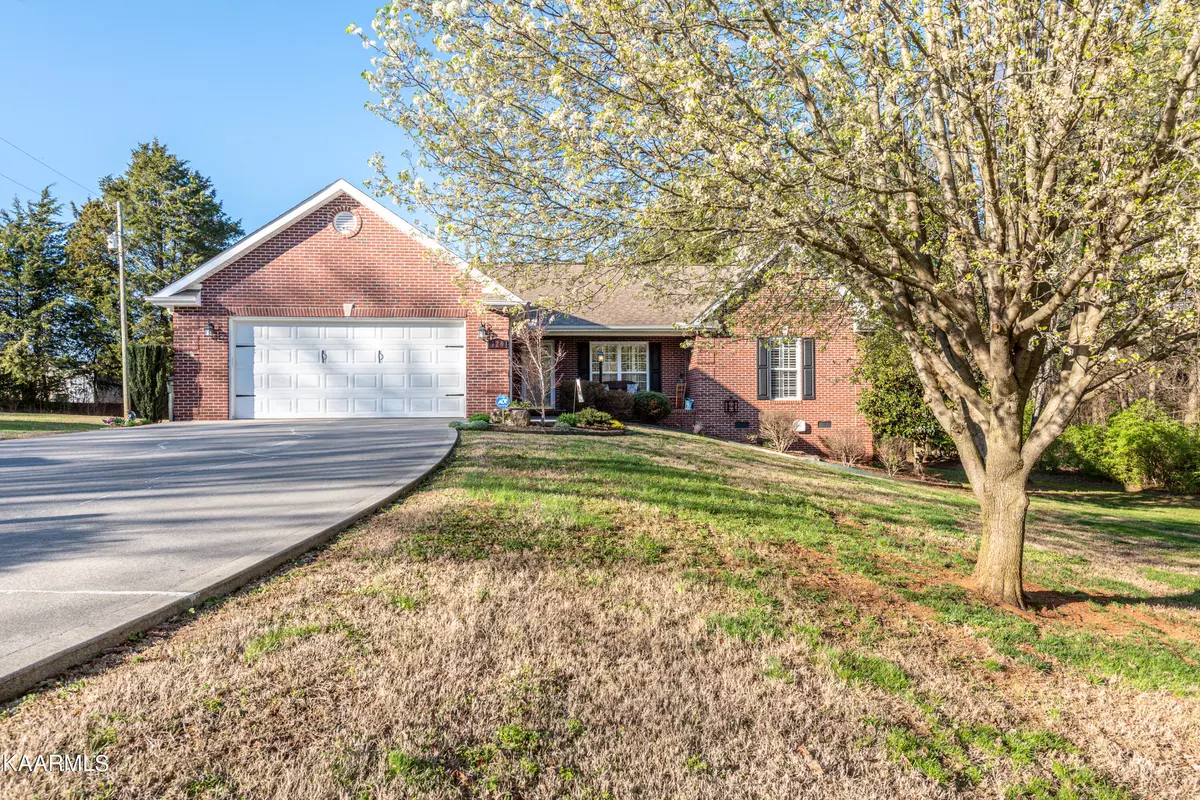$410,000
$399,900
2.5%For more information regarding the value of a property, please contact us for a free consultation.
3 Beds
2 Baths
1,858 SqFt
SOLD DATE : 04/10/2023
Key Details
Sold Price $410,000
Property Type Single Family Home
Sub Type Residential
Listing Status Sold
Purchase Type For Sale
Square Footage 1,858 sqft
Price per Sqft $220
Subdivision Ivy Way
MLS Listing ID 1219896
Sold Date 04/10/23
Style Traditional
Bedrooms 3
Full Baths 2
Originating Board East Tennessee REALTORS® MLS
Year Built 2006
Lot Size 0.930 Acres
Acres 0.93
Property Description
Immaculately maintained, ranch style home nestled on almost an acre of land* Beautiful, park-like setting w/ mature trees & gorgeous landscape*Hardwood floors throughout main living spaces*Living Room boasts cathedral ceiling & gas FP*Split Bedroom Plan*Gorgeous eat-in kitchen w/ Corian solid surface countertops,stainless appliancesand pantry*Formal DR*Primary Suite offers double vanity, double walk-in closets & gorgeous tile walk in shower*Enjoy the private backyard year round from the sunroom*2 car garage*Storage shed*Plantation Shutters*Any offers received will be reviewed on Saturday, March 11th at 6pm.
Location
State TN
County Blount County - 28
Area 0.93
Rooms
Other Rooms LaundryUtility, Sunroom, Bedroom Main Level, Extra Storage, Mstr Bedroom Main Level, Split Bedroom
Basement Crawl Space
Dining Room Eat-in Kitchen, Formal Dining Area
Interior
Interior Features Cathedral Ceiling(s), Pantry, Walk-In Closet(s), Eat-in Kitchen
Heating Central, Heat Pump, Electric
Cooling Central Cooling, Ceiling Fan(s)
Flooring Hardwood, Tile
Fireplaces Number 1
Fireplaces Type Ventless, Circulating, Gas Log
Fireplace Yes
Appliance Dishwasher, Disposal, Smoke Detector, Self Cleaning Oven, Security Alarm, Microwave
Heat Source Central, Heat Pump, Electric
Laundry true
Exterior
Exterior Feature Windows - Vinyl, Windows - Insulated, Porch - Covered, Prof Landscaped, Deck, Doors - Storm
Garage Garage Door Opener, Attached, Main Level
Garage Spaces 2.0
Garage Description Attached, Garage Door Opener, Main Level, Attached
Parking Type Garage Door Opener, Attached, Main Level
Total Parking Spaces 2
Garage Yes
Building
Lot Description Creek, Level, Rolling Slope
Faces 321 towards Lenoir City; left on William Blount Drive; right on Big Springs Road to right onto Unity Way; Directional at Unity Way; House at end of road on the right
Sewer Septic Tank
Water Public
Architectural Style Traditional
Additional Building Storage
Structure Type Vinyl Siding,Brick,Block,Frame
Schools
High Schools William Blount
Others
Restrictions Yes
Tax ID 056 146.02
Energy Description Electric
Read Less Info
Want to know what your home might be worth? Contact us for a FREE valuation!

Our team is ready to help you sell your home for the highest possible price ASAP

"My job is to find and attract mastery-based agents to the office, protect the culture, and make sure everyone is happy! "






