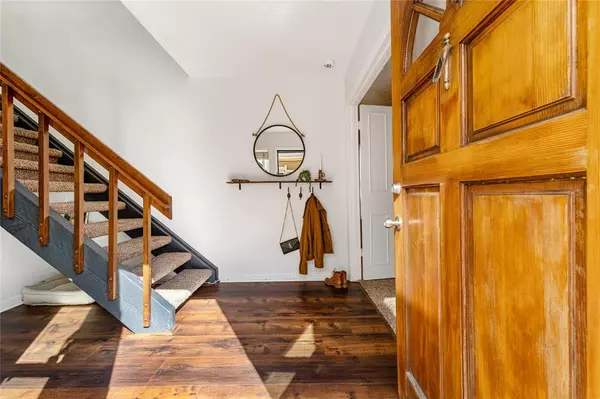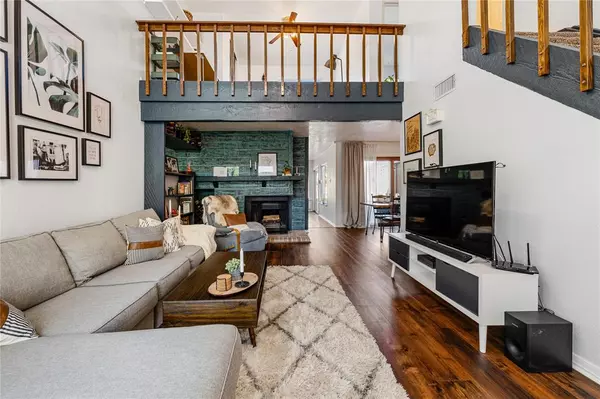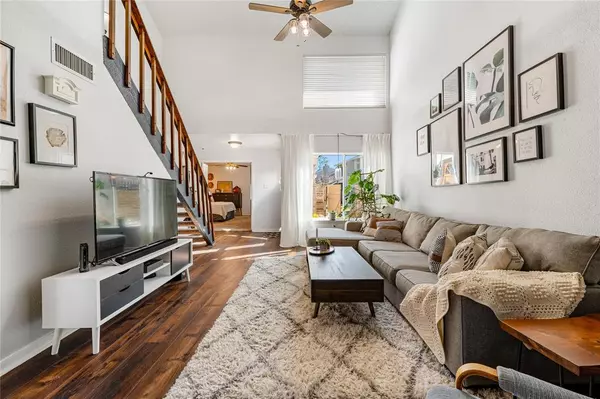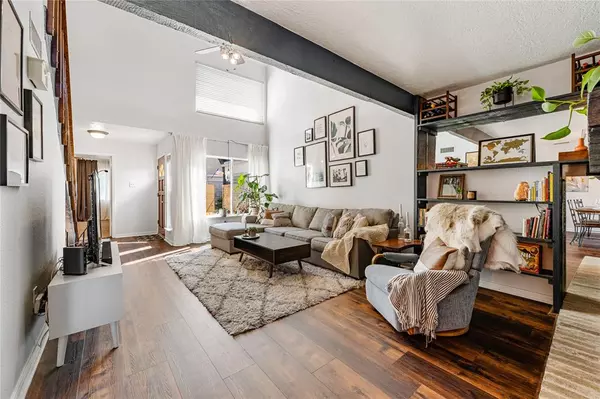$219,900
For more information regarding the value of a property, please contact us for a free consultation.
2 Beds
2.1 Baths
1,647 SqFt
SOLD DATE : 04/07/2023
Key Details
Property Type Townhouse
Sub Type Townhouse
Listing Status Sold
Purchase Type For Sale
Square Footage 1,647 sqft
Price per Sqft $140
Subdivision Village Place
MLS Listing ID 17656974
Sold Date 04/07/23
Style Traditional
Bedrooms 2
Full Baths 2
Half Baths 1
HOA Fees $395/mo
Year Built 1978
Annual Tax Amount $3,894
Tax Year 2022
Lot Size 22.722 Acres
Property Description
Stunning 2 bedroom, 2.5 bath townhouse located in the Village Place Community in Energy Corridor! You are located at the end of a cul-de-sac with no side or back neighbors! You have new luxury vinyl floorings, updated fixtures, high ceilings and a fireplace! Your kitchen has stainless appliances including a built-in microwave, smooth-top electric range, a deep basin stainless sink with a single handle pull down sprayer, a huge new quartz countertops with a breakfast bar plus it overlooks your super cute private patio with astro turf! Your primary suite features carpet, ceiling fan, an updated double sink vanity plus a full tile surround shower with frameless sliding glass doors and a rain shower head! You have a loft gameroom upstairs that could be used as another bedroom. You have easy access to major roadways to make your commute a breeze! Call for an appointment today!!
Location
State TX
County Harris
Area Energy Corridor
Rooms
Bedroom Description En-Suite Bath,Primary Bed - 1st Floor
Other Rooms 1 Living Area, Breakfast Room, Formal Dining, Gameroom Up, Living Area - 1st Floor, Utility Room in House
Master Bathroom Primary Bath: Double Sinks, Primary Bath: Shower Only, Secondary Bath(s): Shower Only
Kitchen Breakfast Bar, Pantry
Interior
Interior Features Balcony, Fire/Smoke Alarm, Formal Entry/Foyer, High Ceiling
Heating Central Electric
Cooling Central Electric
Fireplaces Number 1
Fireplaces Type Wood Burning Fireplace
Appliance Electric Dryer Connection, Full Size
Dryer Utilities 1
Laundry Utility Rm in House
Exterior
Exterior Feature Artificial Turf, Back Yard
Parking Features Detached Garage
Garage Spaces 1.0
Roof Type Composition
Street Surface Concrete,Curbs
Private Pool No
Building
Story 2
Unit Location Cul-De-Sac
Entry Level Levels 1 and 2
Foundation Slab
Sewer Public Sewer
Water Public Water
Structure Type Brick,Other
New Construction No
Schools
Elementary Schools Askew Elementary School
Middle Schools Revere Middle School
High Schools Westside High School
School District 27 - Houston
Others
HOA Fee Include Grounds,Other,Recreational Facilities,Trash Removal,Water and Sewer
Senior Community No
Tax ID 111-645-028-0009
Ownership Full Ownership
Energy Description Ceiling Fans
Acceptable Financing Cash Sale, Conventional, FHA, VA
Tax Rate 2.2019
Disclosures Other Disclosures, Sellers Disclosure
Listing Terms Cash Sale, Conventional, FHA, VA
Financing Cash Sale,Conventional,FHA,VA
Special Listing Condition Other Disclosures, Sellers Disclosure
Read Less Info
Want to know what your home might be worth? Contact us for a FREE valuation!

Our team is ready to help you sell your home for the highest possible price ASAP

Bought with Kiani Realty

"My job is to find and attract mastery-based agents to the office, protect the culture, and make sure everyone is happy! "






