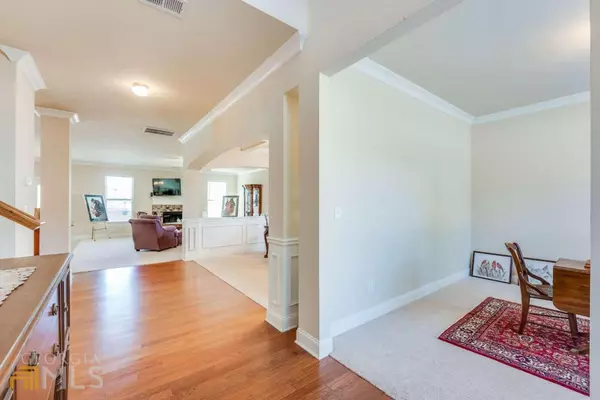$500,000
$500,000
For more information regarding the value of a property, please contact us for a free consultation.
5 Beds
4 Baths
4,443 SqFt
SOLD DATE : 04/07/2023
Key Details
Sold Price $500,000
Property Type Single Family Home
Sub Type Single Family Residence
Listing Status Sold
Purchase Type For Sale
Square Footage 4,443 sqft
Price per Sqft $112
Subdivision Town Creek At Cedar Grove
MLS Listing ID 10136289
Sold Date 04/07/23
Style Brick Front,Traditional
Bedrooms 5
Full Baths 4
HOA Fees $500
HOA Y/N Yes
Originating Board Georgia MLS 2
Year Built 2013
Annual Tax Amount $3,076
Tax Year 2022
Lot Size 9,147 Sqft
Acres 0.21
Lot Dimensions 9147.6
Property Description
Welcome to this stunning, one-of-a-kind, 5 bedroom, 4 bath, 3-car garage open-concept & generously spacious 4300+ sq, ft. entertainer's dream home. The most well-sought out & beautifully maintained Turnberry floor plan that competes with none! Picture this grand 2-story foyer, formal living room or office, open immense kitchen w/42C cabinets, double oven, granite counter-tops, walk-in pantry, ss appliances, and massive island that overlooks the family room w/cozy fireplace, the dining room w/coffered ceilings, & the keeping room with another relaxing fireplace! Entertain your guest right from the kitchen. Guest suite on the main, over-sized master suite & sitting room, his/her impressively spacious walk-in closets, large loft, oversized secondary bedrooms w/vaulted ceilings and walk in closets, large laundry room, an outdoor covered patio, & privacy fence. This home has it all! You donCOt want to miss this! Tour today!
Location
State GA
County Fulton
Rooms
Basement None
Dining Room Seats 12+, Separate Room
Interior
Interior Features High Ceilings, Vaulted Ceiling(s), Walk-In Closet(s)
Heating Central
Cooling Ceiling Fan(s), Central Air
Flooring Carpet, Laminate
Fireplaces Number 2
Fireplaces Type Factory Built, Family Room
Fireplace Yes
Appliance Dishwasher, Disposal, Double Oven, Microwave, Refrigerator
Laundry Upper Level
Exterior
Exterior Feature Other
Parking Features Garage
Fence Back Yard
Community Features Clubhouse, Pool, Sidewalks, Street Lights, Tennis Court(s), Walk To Schools, Near Shopping
Utilities Available Cable Available, Phone Available, Underground Utilities
View Y/N No
Roof Type Composition
Garage Yes
Private Pool No
Building
Lot Description Cul-De-Sac
Faces GPS
Foundation Slab
Sewer Public Sewer
Water Public
Structure Type Other
New Construction No
Schools
Elementary Schools Renaissance
Middle Schools Renaissance
High Schools Langston Hughes
Others
HOA Fee Include Maintenance Structure,Maintenance Grounds,Swimming,Tennis
Tax ID 07 030000812828
Security Features Security System,Smoke Detector(s)
Special Listing Condition Resale
Read Less Info
Want to know what your home might be worth? Contact us for a FREE valuation!

Our team is ready to help you sell your home for the highest possible price ASAP

© 2025 Georgia Multiple Listing Service. All Rights Reserved.
"My job is to find and attract mastery-based agents to the office, protect the culture, and make sure everyone is happy! "






