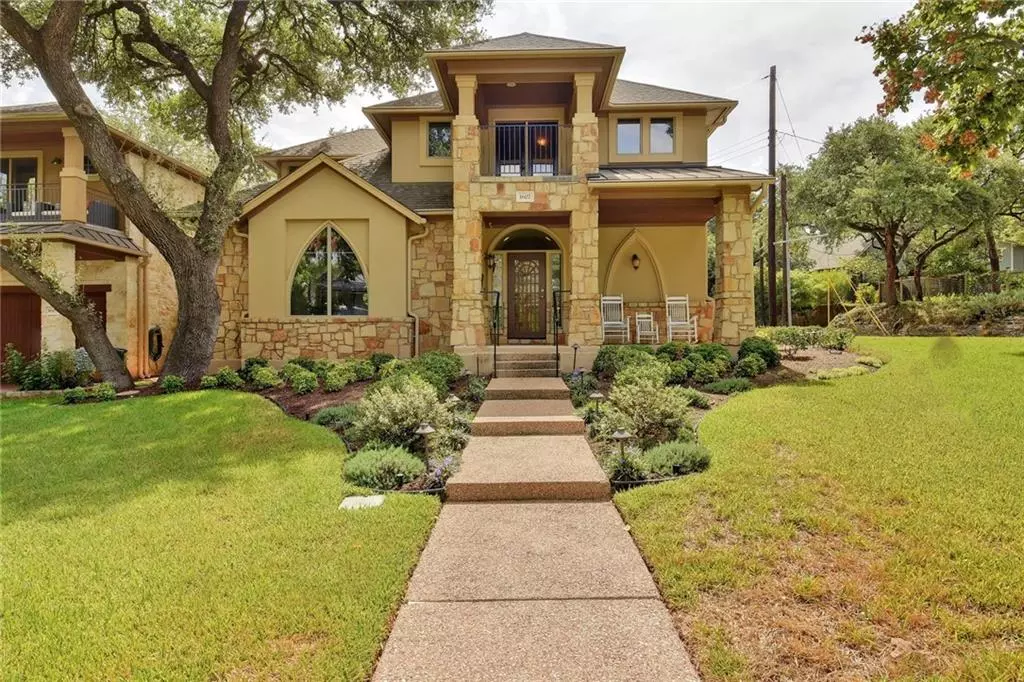$1,595,000
For more information regarding the value of a property, please contact us for a free consultation.
3 Beds
3 Baths
2,430 SqFt
SOLD DATE : 04/07/2023
Key Details
Property Type Single Family Home
Sub Type Single Family Residence
Listing Status Sold
Purchase Type For Sale
Square Footage 2,430 sqft
Price per Sqft $606
Subdivision Travis Heights
MLS Listing ID 3112183
Sold Date 04/07/23
Style 1st Floor Entry
Bedrooms 3
Full Baths 2
Half Baths 1
Originating Board actris
Year Built 2005
Tax Year 2022
Lot Size 7,209 Sqft
Lot Dimensions 56 x 133
Property Description
This custom home in desirable Travis Heights is just minutes from downtown, SoCo, & the Boardwalk! The living room
opens to a gourmet kitchen featuring a large granite island, a walk-in pantry, and an abundance of cabinet space. The main level primary
suite features coffered ceilings, two closets, and a large primary bath. This house also boasts travertine & pecan flooring, a multisided fireplace, automatic shades, and a screened-in carport. This home sits on a beautifully landscaped large corner lot with a covered terrace perfect for enjoying great weather. Please note, there isn't room for a pool. During the next winter storm, you can sit comfortably with the whole-home generator. Just two minutes from Little Stacy Neighborhood Park. Less than five minutes from Travis Heights Elementary, Lively Middle School, and Travis High School. A quick fifteen-minute drive to the Domain and a ten-minute drive to Austin-Bergstrom International Airport.
Location
State TX
County Travis
Rooms
Main Level Bedrooms 1
Interior
Interior Features Built-in Features, Ceiling Fan(s), High Ceilings, Tray Ceiling(s), Vaulted Ceiling(s), Corian Counters, Granite Counters, Crown Molding, Double Vanity, Gas Dryer Hookup, Eat-in Kitchen, Entrance Foyer, Interior Steps, Multiple Dining Areas, Open Floorplan, Pantry, Primary Bedroom on Main, Recessed Lighting, Sound System, Storage, Two Primary Closets, Walk-In Closet(s), Washer Hookup, Wired for Sound
Heating Central, Exhaust Fan, Natural Gas
Cooling Ceiling Fan(s), Central Air, Electric, Exhaust Fan, Multi Units
Flooring Carpet, Tile, Wood
Fireplaces Number 1
Fireplaces Type Dining Room, Family Room, Gas
Fireplace Y
Appliance Built-In Electric Oven, Cooktop, Dishwasher, Disposal, Down Draft, Electric Cooktop, Induction Cooktop, Microwave, Oven, Self Cleaning Oven, Stainless Steel Appliance(s), Water Heater
Exterior
Exterior Feature Balcony, Exterior Steps, Gutters Full, Lighting, Private Yard
Garage Spaces 1.0
Fence Fenced, Wire, Wood
Pool None
Community Features Curbs, Park, Playground, Pool, Walk/Bike/Hike/Jog Trail(s
Utilities Available Cable Available, Cable Connected, Electricity Available, Electricity Connected, Natural Gas Available, Natural Gas Connected, Phone Available, Phone Connected, Sewer Available, Sewer Connected, Water Available, Water Connected
Waterfront Description None
View None
Roof Type Composition, Metal
Accessibility None
Porch Covered, Front Porch, Patio, Terrace
Total Parking Spaces 4
Private Pool No
Building
Lot Description Corner Lot, Front Yard, Landscaped, Sprinkler - Automatic, Sprinkler - In Rear, Sprinkler - In Front, Trees-Large (Over 40 Ft)
Faces West
Foundation Slab
Sewer Public Sewer
Water Public
Level or Stories Two
Structure Type Masonry – All Sides, Stone Veneer, Stucco
New Construction No
Schools
Elementary Schools Travis Hts
Middle Schools Lively
High Schools Travis
Others
Restrictions Deed Restrictions
Ownership Fee-Simple
Acceptable Financing Cash, Conventional, VA Loan
Tax Rate 2.214
Listing Terms Cash, Conventional, VA Loan
Special Listing Condition Standard
Read Less Info
Want to know what your home might be worth? Contact us for a FREE valuation!

Our team is ready to help you sell your home for the highest possible price ASAP
Bought with JBGoodwin REALTORS WC

"My job is to find and attract mastery-based agents to the office, protect the culture, and make sure everyone is happy! "

