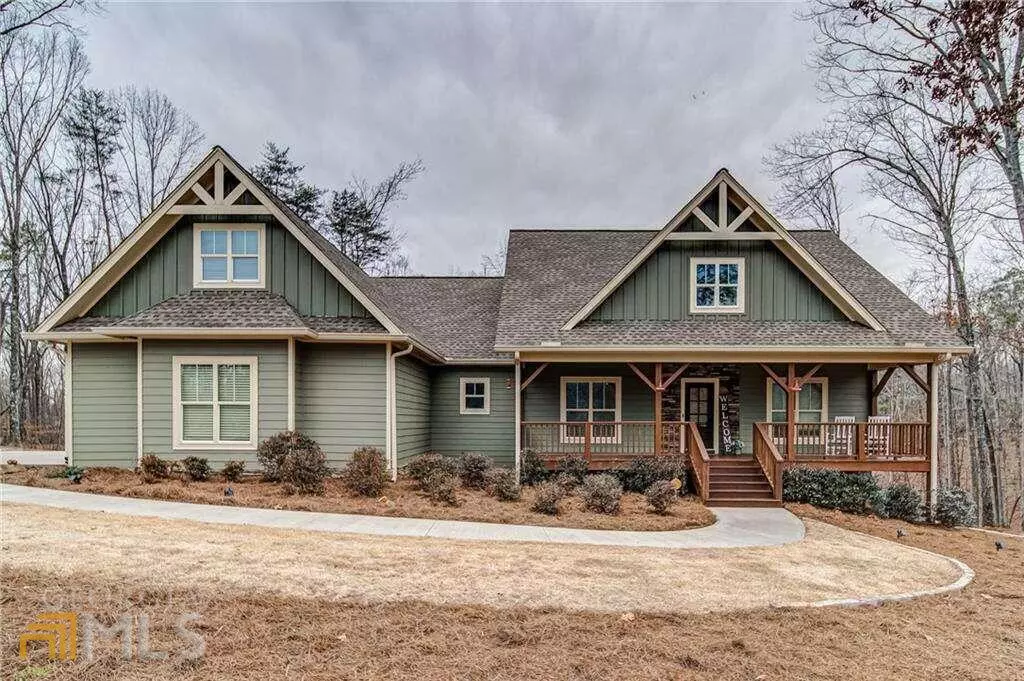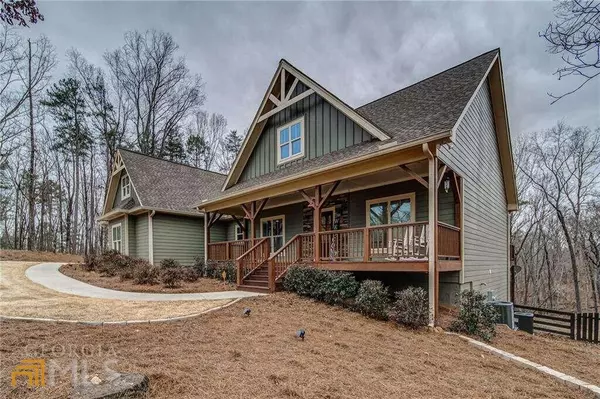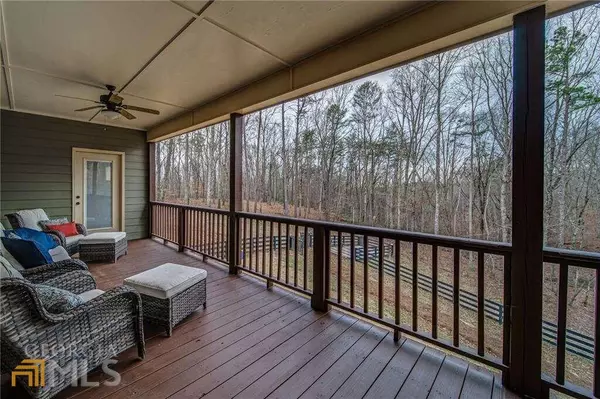$624,000
$629,900
0.9%For more information regarding the value of a property, please contact us for a free consultation.
4 Beds
3 Baths
4,822 SqFt
SOLD DATE : 04/07/2023
Key Details
Sold Price $624,000
Property Type Single Family Home
Sub Type Single Family Residence
Listing Status Sold
Purchase Type For Sale
Square Footage 4,822 sqft
Price per Sqft $129
Subdivision The Tate Reserve
MLS Listing ID 10130197
Sold Date 04/07/23
Style Craftsman,Ranch
Bedrooms 4
Full Baths 3
HOA Fees $850
HOA Y/N Yes
Originating Board Georgia MLS 2
Year Built 2017
Annual Tax Amount $3,475
Tax Year 2022
Lot Size 1.770 Acres
Acres 1.77
Lot Dimensions 1.77
Property Description
Motivated Seller! Step into your dream home in The Tate Reserve! Custom Built Craftsman Style Ranch on partially wooded lot features fenced private backyard! Rocking chair front porch and covered back deck- two great spaces for relaxing or entertaining! Main level features open floor plan with gorgeous pine floors! Great room boasts handsome rocked, gas fireplace, and cathedral ceilings. Spacious dining area and separate breakfast nook. Kitchen offers beautiful custom maple cabinets, granite counters, island with breakfast bar & stainless steel appliances. Owner's suite on main allows access to back deck & offers a huge walk-in closet! En-suite with granite double vanity, soaking tub and tile shower. Split bedroom plan with two secondary bedrooms and secondary bath. Bonus room over the garage is a perfect space for your office or an additional bedroom. Full finished basement with bedroom, full bath and huge family room featuring custom bar and gas fireplace, workshop and safe-room. Step outside and enjoy nature in the private, fenced backyard, with concrete floor dog kennel! Community offers a 25-acre nature preserve, and community clubhouse!
Location
State GA
County Pickens
Rooms
Basement Finished Bath, Daylight, Interior Entry, Exterior Entry, Finished, Full
Interior
Interior Features High Ceilings, Double Vanity, Walk-In Closet(s), Master On Main Level, Split Bedroom Plan
Heating Electric, Central, Forced Air, Zoned
Cooling Ceiling Fan(s), Central Air, Zoned
Flooring Hardwood, Tile, Carpet
Fireplaces Number 2
Fireplaces Type Basement, Gas Starter, Gas Log
Fireplace Yes
Appliance Electric Water Heater, Dishwasher, Microwave
Laundry Other
Exterior
Exterior Feature Other
Parking Features Attached, Garage Door Opener, Garage, Kitchen Level, Side/Rear Entrance
Fence Back Yard, Wood
Community Features Clubhouse, Gated
Utilities Available Electricity Available, High Speed Internet, Water Available
View Y/N Yes
View Mountain(s)
Roof Type Composition
Garage Yes
Private Pool No
Building
Lot Description Private
Faces From Hwy 515 take Hwy 108. At stop continue straight onto Hwy 53. Approximately 5 miles to Four Mile Church Rd on your right. Community entrance approximately 2 miles on right.
Foundation Slab
Sewer Septic Tank
Water Public
Structure Type Other
New Construction No
Schools
Elementary Schools Tate
Middle Schools Pickens County
High Schools Pickens County
Others
HOA Fee Include Other
Tax ID 067A000001147
Security Features Security System,Carbon Monoxide Detector(s),Smoke Detector(s)
Special Listing Condition Resale
Read Less Info
Want to know what your home might be worth? Contact us for a FREE valuation!

Our team is ready to help you sell your home for the highest possible price ASAP

© 2025 Georgia Multiple Listing Service. All Rights Reserved.
"My job is to find and attract mastery-based agents to the office, protect the culture, and make sure everyone is happy! "






