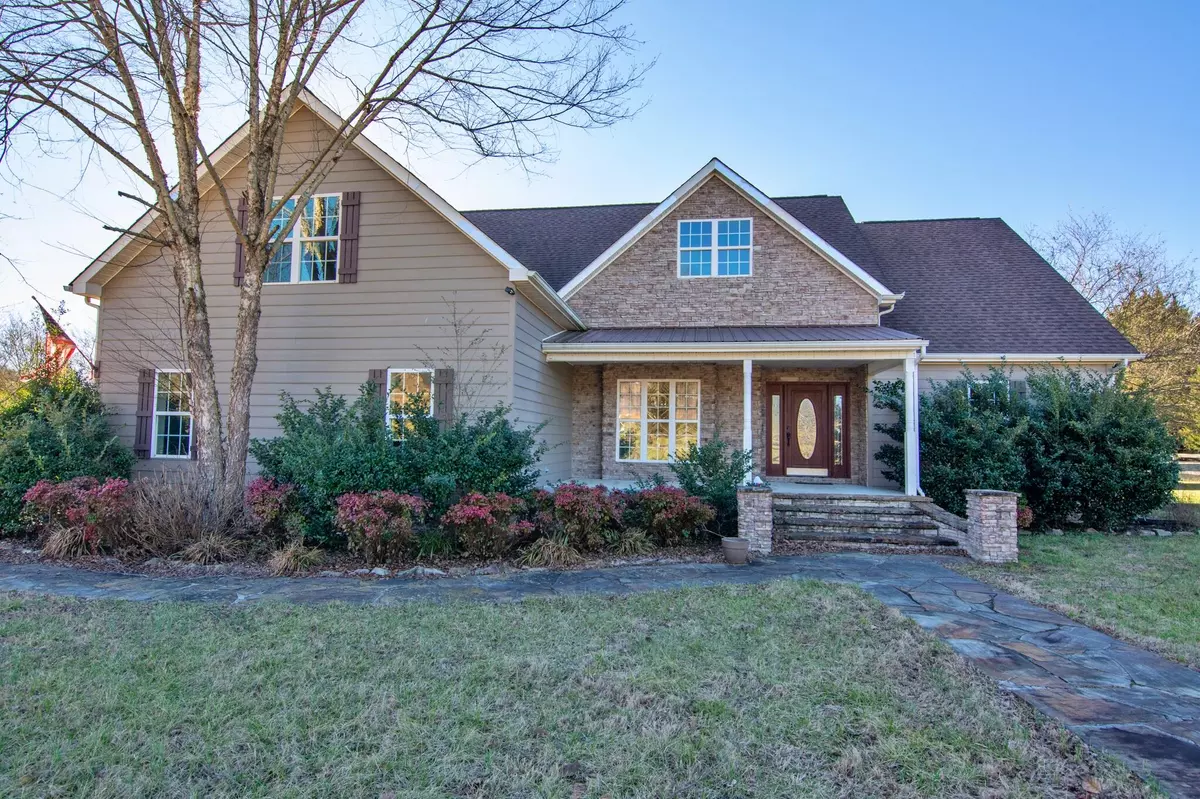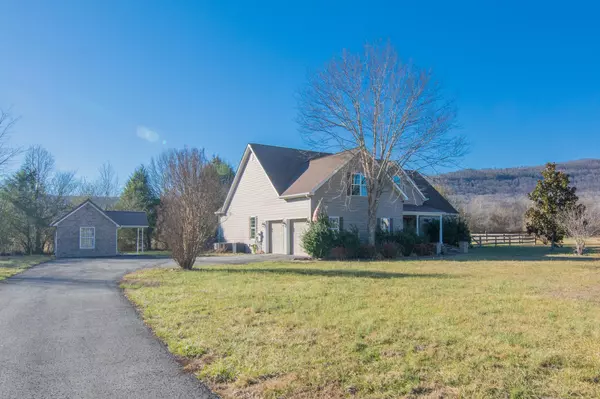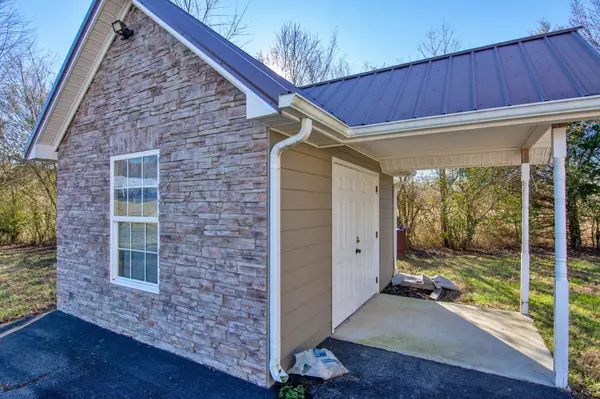$375,000
$459,000
18.3%For more information regarding the value of a property, please contact us for a free consultation.
4 Beds
2 Baths
2,258 SqFt
SOLD DATE : 03/31/2023
Key Details
Sold Price $375,000
Property Type Single Family Home
Sub Type Single Family Residence
Listing Status Sold
Purchase Type For Sale
Square Footage 2,258 sqft
Price per Sqft $166
Subdivision Stone Creek Crossing
MLS Listing ID 1367645
Sold Date 03/31/23
Bedrooms 4
Full Baths 2
Originating Board Greater Chattanooga REALTORS®
Year Built 2006
Lot Size 0.940 Acres
Acres 0.94
Lot Dimensions 110X127X311X134X215
Property Description
Beautiful Home close to town. This lovely 4 bedroom 2 bath home is one you're going to want to look at. Home sits on almost an acre of land and on a dead end street with amazing mountain views. Large 2 car garage and a patio out back that is a dream for those that love to entertain. Home has very large great room with fireplace that is perfect for big gatherings. Home comes with split bedrooms and a master bedroom and bath that is absolutely every wife's dream. Come take a look today, you'll not be disappointed.
Location
State TN
County Sequatchie
Area 0.94
Rooms
Basement Crawl Space
Interior
Interior Features Cathedral Ceiling(s), Eat-in Kitchen, Granite Counters, High Ceilings, Primary Downstairs, Separate Dining Room, Split Bedrooms, Tub/shower Combo, Walk-In Closet(s), Whirlpool Tub
Heating Central, Electric
Cooling Central Air, Electric, Multi Units
Flooring Carpet, Hardwood
Fireplaces Number 1
Fireplaces Type Gas Log, Great Room
Fireplace Yes
Window Features Insulated Windows,Vinyl Frames
Appliance Refrigerator, Microwave, Free-Standing Electric Range, Electric Water Heater, Dishwasher
Heat Source Central, Electric
Laundry Electric Dryer Hookup, Gas Dryer Hookup, Laundry Room, Washer Hookup
Exterior
Parking Features Garage Door Opener, Off Street
Garage Spaces 2.0
Garage Description Attached, Garage Door Opener, Off Street
Community Features None
Utilities Available Cable Available, Electricity Available, Phone Available, Underground Utilities
View Mountain(s), Other
Roof Type Shingle
Porch Covered, Deck, Patio, Porch, Porch - Covered
Total Parking Spaces 2
Garage Yes
Building
Lot Description Cul-De-Sac, Level
Faces From Hwy 111 and Hwy 127 intersection, take Hwy 127 S and turn right on Hwy 28. Go about 2 miles and turn left on John Burch Rd. Turn right Hardin and then turn right on Landmark, home will be down on the left. Sign in Yard.
Story One and One Half
Foundation Block, Brick/Mortar, Stone
Sewer Septic Tank
Water Public
Additional Building Outbuilding
Structure Type Brick,Fiber Cement,Stone
Schools
Elementary Schools Griffith Elementary School
Middle Schools Sequatchie Middle
High Schools Sequatchie High
Others
Senior Community No
Tax ID 063b A 058.00
Security Features Smoke Detector(s)
Acceptable Financing Cash, Conventional, FHA, USDA Loan, VA Loan, Owner May Carry
Listing Terms Cash, Conventional, FHA, USDA Loan, VA Loan, Owner May Carry
Read Less Info
Want to know what your home might be worth? Contact us for a FREE valuation!

Our team is ready to help you sell your home for the highest possible price ASAP
"My job is to find and attract mastery-based agents to the office, protect the culture, and make sure everyone is happy! "






