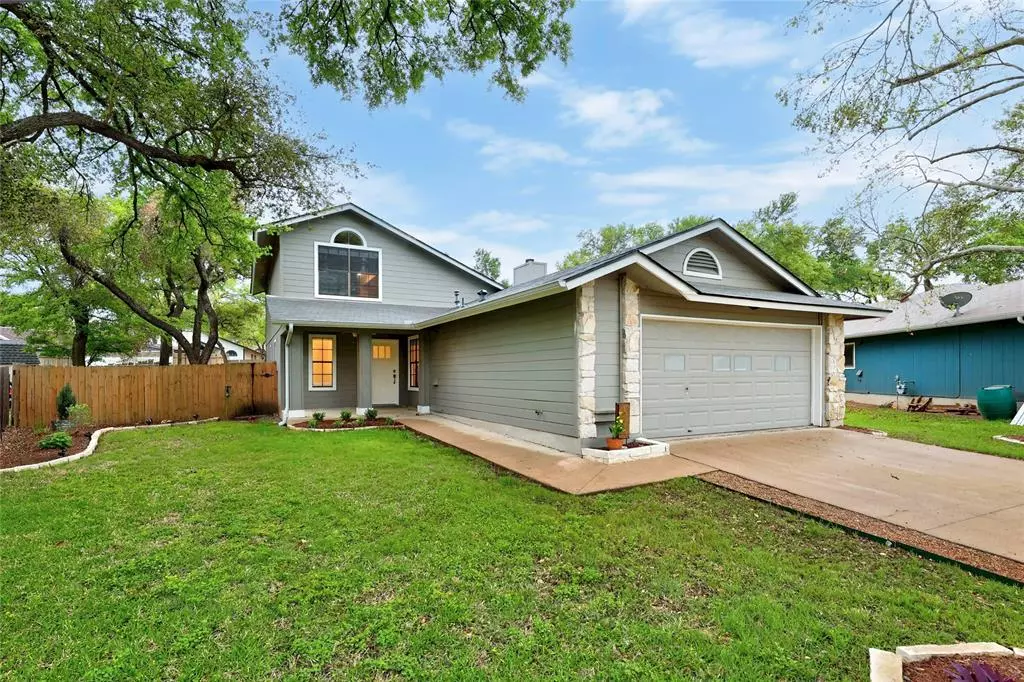$535,000
For more information regarding the value of a property, please contact us for a free consultation.
3 Beds
3 Baths
1,502 SqFt
SOLD DATE : 04/07/2023
Key Details
Property Type Single Family Home
Sub Type Single Family Residence
Listing Status Sold
Purchase Type For Sale
Square Footage 1,502 sqft
Price per Sqft $366
Subdivision Milwood Sec 27A
MLS Listing ID 4708765
Sold Date 04/07/23
Style 1st Floor Entry,Multi-level Floor Plan
Bedrooms 3
Full Baths 2
Half Baths 1
Originating Board actris
Year Built 1985
Annual Tax Amount $7,923
Tax Year 2022
Lot Size 0.320 Acres
Property Description
Welcome to your oasis in the city! This fantastic layout feels and flows bigger and better than most homes around. With an open and airy plan, you'll love everyday living and weekend entertaining! Much of this home has been renovated and upgraded over the last few years so you can move right in and settle in! Step outside and be blown away by one of the biggest lots in the neighborhood. You've got a pool and you still have enough yard to run around in; perfect for entertaining guests or simply taking time to relax in your own backyard! Minutes to Rattan Creek Park for nature walks or picnics, bike ride over to Bat City Gelato for a tasty delight. A few minutes away from some of the best food, fun and shopping around at The Domain. Easy commute to employers, moments away from Apple, and easy ride into downtown - convenience is an understatement in this crown jewel of a neighborhood!
Location
State TX
County Williamson
Rooms
Main Level Bedrooms 1
Interior
Interior Features Ceiling Fan(s), High Ceilings, Quartz Counters, Entrance Foyer, Interior Steps, Kitchen Island, Open Floorplan, Pantry, Primary Bedroom on Main
Heating Central, Fireplace(s)
Cooling Ceiling Fan(s), Central Air
Flooring Carpet, Tile
Fireplaces Number 1
Fireplaces Type Living Room
Fireplace Y
Appliance Dishwasher, Microwave, Range, Refrigerator, Stainless Steel Appliance(s)
Exterior
Exterior Feature Private Yard
Garage Spaces 2.0
Fence Back Yard, Full, Gate, Wood
Pool In Ground, Outdoor Pool, Pool/Spa Combo, Private
Community Features Walk/Bike/Hike/Jog Trail(s
Utilities Available Cable Available, Electricity Available, Electricity Connected, Natural Gas Available, Natural Gas Connected, Phone Available, Sewer Connected, Water Connected
Waterfront Description None
View Neighborhood
Roof Type Composition, Shingle
Accessibility None
Porch Rear Porch
Total Parking Spaces 4
Private Pool Yes
Building
Lot Description Back Yard, Front Yard, Irregular Lot, Landscaped, Level, Native Plants, Pie Shaped Lot, Private
Faces Northwest
Foundation Slab
Sewer MUD, Public Sewer
Water MUD, Public
Level or Stories Two
Structure Type Brick, HardiPlank Type
New Construction No
Schools
Elementary Schools Jollyville
Middle Schools Deerpark
High Schools Mcneil
Others
Restrictions See Remarks
Ownership Fee-Simple
Acceptable Financing Cash, Conventional, FHA, VA Loan
Tax Rate 1.889908
Listing Terms Cash, Conventional, FHA, VA Loan
Special Listing Condition Standard
Read Less Info
Want to know what your home might be worth? Contact us for a FREE valuation!

Our team is ready to help you sell your home for the highest possible price ASAP
Bought with Keller Williams Realty

"My job is to find and attract mastery-based agents to the office, protect the culture, and make sure everyone is happy! "

