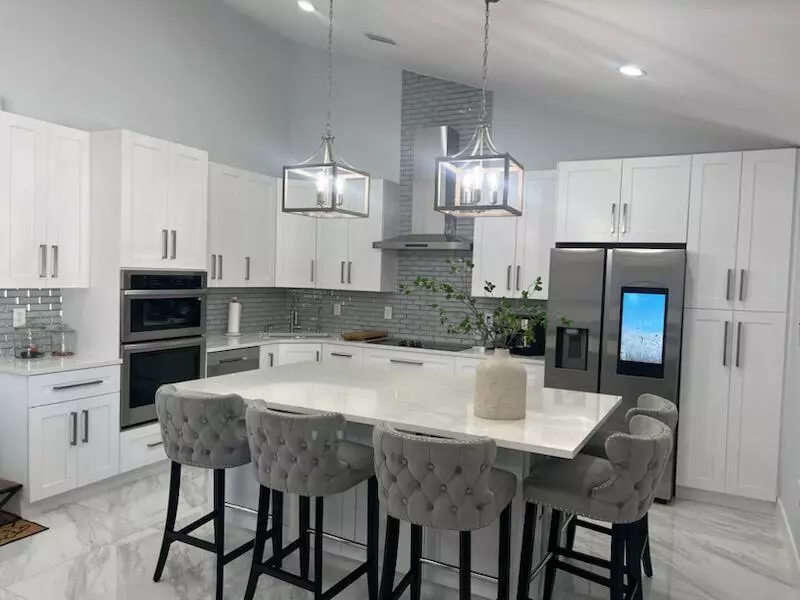Bought with RE/MAX Advisors
$482,000
$480,000
0.4%For more information regarding the value of a property, please contact us for a free consultation.
3 Beds
3.1 Baths
1,325 SqFt
SOLD DATE : 03/24/2023
Key Details
Sold Price $482,000
Property Type Townhouse
Sub Type Townhouse
Listing Status Sold
Purchase Type For Sale
Square Footage 1,325 sqft
Price per Sqft $363
Subdivision Boca Gardens
MLS Listing ID RX-10865178
Sold Date 03/24/23
Style < 4 Floors
Bedrooms 3
Full Baths 3
Half Baths 1
Construction Status Resale
HOA Fees $430/mo
HOA Y/N Yes
Year Built 1987
Annual Tax Amount $1,651
Tax Year 2022
Lot Size 2,532 Sqft
Property Description
Stunning 3/3.5 completely remodeled corner townhouse, with a 1 car garage and private patio. Over $100K in upgrades...in simply stunning selections!!!! Exquisite taste in every detail... ready for the most selective of buyers. Beautifully designed eat-in kitchen features quartz counter tops and island, top notch, latest technology smart appliance, 5 burner glass cook top, modern extended cabinets. Beautiful porcelain floors throughout the home, plus IMPACT SLIDING DOORS & WINDOWS, NEW ROOF, new washer/dryer, plus much more. Custom built-in modern electric fireplace, vaulted ceilings. Living area opens to an expansive private patio great for entertaining, with even the possibility for building a private pool. Association features 3 community swimming pools one of which is only steps away
Location
State FL
County Palm Beach
Community Boca Gardens
Area 4760
Zoning RS
Rooms
Other Rooms Family, Laundry-Garage
Master Bath Mstr Bdrm - Ground, Mstr Bdrm - Upstairs
Interior
Interior Features Ctdrl/Vault Ceilings, Entry Lvl Lvng Area
Heating Central
Cooling Central
Flooring Other
Furnishings Unfurnished
Exterior
Exterior Feature Open Patio, Room for Pool
Parking Features Driveway, Garage - Attached, Guest
Garage Spaces 1.0
Utilities Available Cable, Electric, Public Sewer, Public Water
Amenities Available Clubhouse, Fitness Center, Playground, Pool, Sidewalks, Street Lights, Tennis
Waterfront Description None
View Clubhouse, Garden, Lake, Pool, Tennis
Exposure Northeast
Private Pool No
Building
Lot Description < 1/4 Acre
Story 2.00
Unit Features Corner
Foundation CBS, Stucco
Construction Status Resale
Schools
Elementary Schools Whispering Pines Elementary School
Middle Schools Omni Middle School
High Schools Olympic Heights Community High
Others
Pets Allowed Yes
HOA Fee Include Cable,Common Areas,Insurance-Bldg,Lawn Care,Maintenance-Exterior,Pool Service
Senior Community No Hopa
Restrictions Buyer Approval,Commercial Vehicles Prohibited,Lease OK w/Restrict,No Lease 1st Year
Acceptable Financing Cash, Conventional, FHA, VA
Membership Fee Required No
Listing Terms Cash, Conventional, FHA, VA
Financing Cash,Conventional,FHA,VA
Read Less Info
Want to know what your home might be worth? Contact us for a FREE valuation!

Our team is ready to help you sell your home for the highest possible price ASAP

"My job is to find and attract mastery-based agents to the office, protect the culture, and make sure everyone is happy! "






