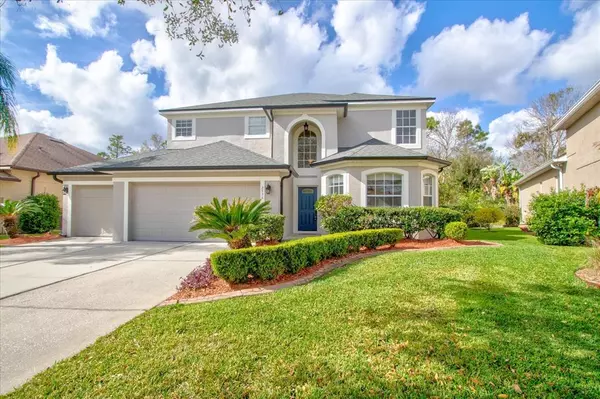$675,000
$695,000
2.9%For more information regarding the value of a property, please contact us for a free consultation.
5 Beds
3 Baths
2,945 SqFt
SOLD DATE : 04/07/2023
Key Details
Sold Price $675,000
Property Type Single Family Home
Sub Type Single Family Residence
Listing Status Sold
Purchase Type For Sale
Square Footage 2,945 sqft
Price per Sqft $229
Subdivision Stoneybrook
MLS Listing ID O6090730
Sold Date 04/07/23
Bedrooms 5
Full Baths 3
Construction Status Appraisal,Financing,Inspections
HOA Fees $212/qua
HOA Y/N Yes
Originating Board Stellar MLS
Year Built 2001
Annual Tax Amount $3,623
Lot Size 10,454 Sqft
Acres 0.24
Property Description
Welcome to Paradise! The moment you enter this 5-bedroom, 3 bathroom, and 3-CAR-GARAGE home in the gated neighborhood of Stoneybrook your eyes are directed towards the breathtaking beauty of nature presenting itself in the home’s private backyard retreat. Alongside a large solar-heated pool, spa, and fully fenced side yard, this stunning backdrop is the cherry on top of a home that is perfect by itself. The large home has an ideal floor plan with one bedroom and a full bathroom downstairs while all other 4 bedrooms, including the main bedroom are upstairs. The spacious downstairs area consists of a formal dining/living room combo which leads into a sizable kitchen with a center island, upgraded cabinets, beautiful backsplash, and all newer stainless-steel appliances. The family room offers views into the backyard paradise and has ample room for the whole family. The downstairs bedroom is the perfect fit for an office, a mother-in-law suite, your guest room, or a bonus area/playroom. The full bathroom downstairs is practical for all use cases. The upgraded staircase brings you into an open loft area upstairs which offers a double workspace and a small area for sitting, playing, or reading. The 4 upstairs bedrooms are connected to the central loft space. All bedrooms are roomy with big closets and outfitted with brand-new carpet. All bathrooms are upgraded, the roof is from 2019, the solar-heating for the pool was installed in 2020, the home has new interior and exterior paint, and one brand-new A/C unit that has just been replaced in 01/2023. The house is move-in ready and there is nothing else you will want to do once you set foot into this Garden of Eden providing you with the privacy you have been craving and the beauty you deserve to rest your eyes on every day of your life. The guard-gated community of Stoneybrook provides an abundance of amenities for residents like a large fitness center with top-of-the-line strength and cardio equipment, a Junior Olympic size community pool, a re-modeled playground, a vita-course, sports fields, basketball courts, pickleball courts, full size lighted tennis courts and walking trails...
Location
State FL
County Orange
Community Stoneybrook
Zoning P-D
Rooms
Other Rooms Family Room, Formal Dining Room Separate, Inside Utility, Loft
Interior
Interior Features Ceiling Fans(s), Eat-in Kitchen, High Ceilings, Kitchen/Family Room Combo, Master Bedroom Upstairs, Open Floorplan, Solid Surface Counters, Thermostat, Tray Ceiling(s), Walk-In Closet(s)
Heating Central, Electric, Heat Pump
Cooling Central Air
Flooring Carpet, Tile, Wood
Furnishings Unfurnished
Fireplace false
Appliance Dishwasher, Disposal, Dryer, Electric Water Heater, Microwave, Range, Refrigerator, Washer
Laundry Inside, Laundry Room
Exterior
Exterior Feature Dog Run, Garden, Irrigation System, Lighting, Private Mailbox, Rain Gutters, Sidewalk, Sliding Doors
Garage Driveway, Garage Door Opener, Split Garage
Garage Spaces 3.0
Fence Other
Pool Child Safety Fence, Gunite, Heated, In Ground, Lighting, Pool Sweep, Salt Water, Screen Enclosure, Solar Heat
Community Features Clubhouse, Deed Restrictions, Fishing, Fitness Center, Gated, Golf Carts OK, Golf, No Truck/RV/Motorcycle Parking, Park, Playground, Pool, Sidewalks, Tennis Courts
Utilities Available Cable Connected, Electricity Connected, Sewer Connected, Street Lights, Underground Utilities, Water Connected
Amenities Available Basketball Court, Cable TV, Clubhouse, Fence Restrictions, Fitness Center, Gated, Park, Pickleball Court(s), Playground, Pool, Recreation Facilities, Sauna, Tennis Court(s), Trail(s), Vehicle Restrictions
Waterfront false
View Garden, Pool, Trees/Woods
Roof Type Shingle
Parking Type Driveway, Garage Door Opener, Split Garage
Attached Garage true
Garage true
Private Pool Yes
Building
Lot Description Conservation Area, Near Golf Course, Private, Sidewalk, Paved, Private
Entry Level Two
Foundation Slab
Lot Size Range 0 to less than 1/4
Sewer Public Sewer
Water Public
Architectural Style Traditional
Structure Type Block, Stucco
New Construction false
Construction Status Appraisal,Financing,Inspections
Schools
Elementary Schools Stone Lake Elem
Middle Schools Avalon Middle
High Schools Timber Creek High
Others
Pets Allowed Yes
HOA Fee Include Guard - 24 Hour, Cable TV, Common Area Taxes, Pool, Internet, Maintenance Grounds, Management, Private Road, Recreational Facilities, Security
Senior Community No
Ownership Fee Simple
Monthly Total Fees $212
Acceptable Financing Cash, Conventional, FHA, VA Loan
Membership Fee Required Required
Listing Terms Cash, Conventional, FHA, VA Loan
Special Listing Condition None
Read Less Info
Want to know what your home might be worth? Contact us for a FREE valuation!

Our team is ready to help you sell your home for the highest possible price ASAP

© 2024 My Florida Regional MLS DBA Stellar MLS. All Rights Reserved.
Bought with STOCKWORTH REALTY GROUP

"My job is to find and attract mastery-based agents to the office, protect the culture, and make sure everyone is happy! "






