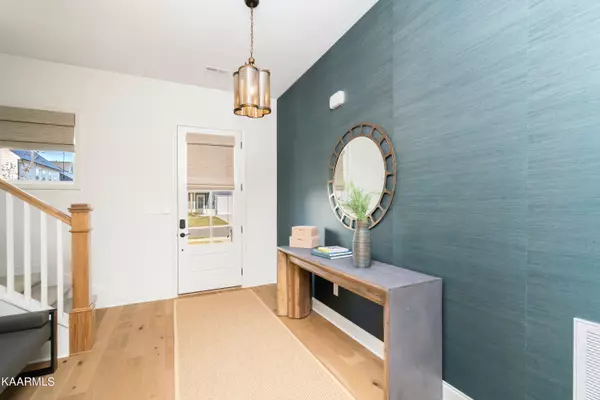$549,900
$549,900
For more information regarding the value of a property, please contact us for a free consultation.
3 Beds
3 Baths
2,340 SqFt
SOLD DATE : 04/05/2023
Key Details
Sold Price $549,900
Property Type Single Family Home
Sub Type Residential
Listing Status Sold
Purchase Type For Sale
Square Footage 2,340 sqft
Price per Sqft $235
Subdivision Everett Woods Phase 1
MLS Listing ID 1217663
Sold Date 04/05/23
Style Traditional
Bedrooms 3
Full Baths 2
Half Baths 1
HOA Fees $37/ann
Originating Board East Tennessee REALTORS® MLS
Year Built 2022
Lot Size 6,534 Sqft
Acres 0.15
Lot Dimensions 50.00 X 92.00
Property Description
Built in Spring of 2022, this GORGEOUS move-in-ready 3 bed/2.5 bath home is ready for its new owners! You will find that the sellers spared no expense with premium updates throughout the home. The entry way welcomes you with a customized accent wall with an upgraded chandelier that beautifully flows into the open kitchen/dining area. There you are greeted with the elegance of new light fixtures, stunning natural light, trendy blinds for privacy, and a cozy brick fireplace to encompass the charm. All new window treatments on the main level. On the second level, enjoy the spacious bedrooms, walk-in closets, amazing bathrooms with extra storage, and a massive bonus room for entertainment, private office, or anything you want to make it! Outside you will find professional landscaping fed by the irrigation system in the front and back along with the new vinyl fence surrounding the backyard. Covered front and back porches for relaxing. See the full list of updates attached in documents. Book your showing today!
Location
State TN
County Knox County - 1
Area 0.15
Rooms
Other Rooms LaundryUtility, Extra Storage, Great Room
Basement Slab
Dining Room Breakfast Bar
Interior
Interior Features Island in Kitchen, Pantry, Walk-In Closet(s), Breakfast Bar, Eat-in Kitchen
Heating Forced Air, Natural Gas
Cooling Central Cooling, Ceiling Fan(s)
Flooring Carpet, Hardwood, Tile
Fireplaces Number 1
Fireplaces Type Gas, Brick
Fireplace Yes
Appliance Dishwasher, Disposal, Gas Stove, Tankless Wtr Htr, Smoke Detector, Self Cleaning Oven, Refrigerator, Microwave, Washer
Heat Source Forced Air, Natural Gas
Laundry true
Exterior
Exterior Feature Windows - Vinyl, Fenced - Yard, Patio, Porch - Covered
Garage Spaces 2.0
Pool true
Amenities Available Pool
View Wooded
Porch true
Total Parking Spaces 2
Garage Yes
Building
Lot Description Man-Made Lake, Corner Lot, Level
Faces Merge onto I-40 W/I-75 S. Take exit 369 for Watt Rd. Turn right onto Watt Rd. Turn right onto Everett Rd. Turn left onto Yellow Glen Blvd. Turn left onto Belle Pond Ave. Turn right onto Happy Valley St. Destination will be on the right.
Sewer Public Sewer
Water Public
Architectural Style Traditional
Structure Type Fiber Cement,Brick,Frame
Schools
Middle Schools Hardin Valley
High Schools Hardin Valley Academy
Others
HOA Fee Include All Amenities
Restrictions Yes
Tax ID 141FB077
Energy Description Gas(Natural)
Read Less Info
Want to know what your home might be worth? Contact us for a FREE valuation!

Our team is ready to help you sell your home for the highest possible price ASAP

"My job is to find and attract mastery-based agents to the office, protect the culture, and make sure everyone is happy! "






