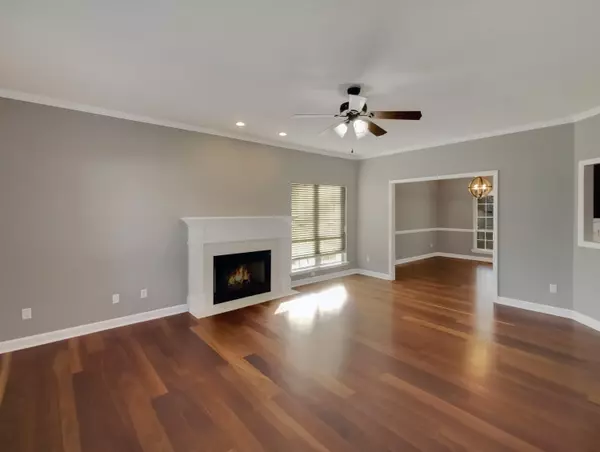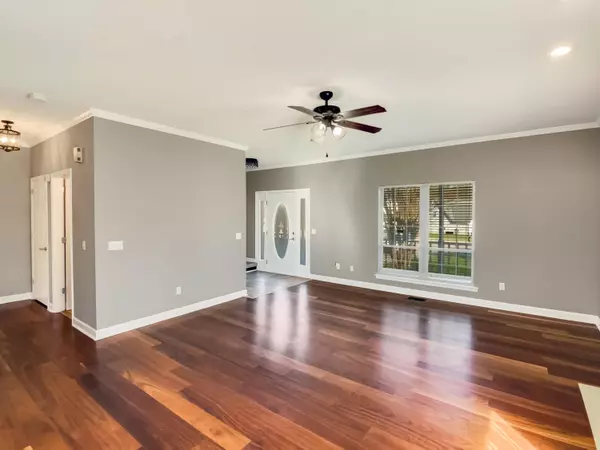$360,000
$376,000
4.3%For more information regarding the value of a property, please contact us for a free consultation.
4 Beds
3 Baths
2,202 SqFt
SOLD DATE : 04/05/2023
Key Details
Sold Price $360,000
Property Type Single Family Home
Sub Type Single Family Residence
Listing Status Sold
Purchase Type For Sale
Square Footage 2,202 sqft
Price per Sqft $163
Subdivision Kelly Place
MLS Listing ID 1366575
Sold Date 04/05/23
Style A-Frame
Bedrooms 4
Full Baths 2
Half Baths 1
Originating Board Greater Chattanooga REALTORS®
Year Built 1996
Lot Size 0.270 Acres
Acres 0.27
Lot Dimensions 34.0x156.05
Property Description
Come see this charming 4 bedroom/2.5 bath home! The kitchen boasts granite countertops, SS appliances and ample cabinetry, making cooking and entertaining a delight. Discover a neutral tone interior with hardwoods, tile and carpet in all the right places. Bedrooms offer plush carpet, ceiling fans, and sizable closets. Entertain on the covered/ screened rear patio, perfect for barbecues. Enjoy the lush green lawn with privacy fencing surrounding the property. Don't miss this incredible opportunity!
Location
State TN
County Hamilton
Area 0.27
Rooms
Basement None
Interior
Interior Features Breakfast Nook, Granite Counters, High Ceilings, Separate Dining Room, Steam Shower, Tub/shower Combo, Walk-In Closet(s)
Heating Central, Natural Gas
Cooling Central Air, Electric
Flooring Carpet, Hardwood, Linoleum, Tile
Fireplaces Number 1
Fireplaces Type Gas Log, Great Room
Fireplace Yes
Window Features Insulated Windows
Appliance Refrigerator, Microwave, Dishwasher
Heat Source Central, Natural Gas
Laundry Electric Dryer Hookup, Gas Dryer Hookup, Laundry Room, Washer Hookup
Exterior
Garage Description Attached
Community Features Sidewalks
Utilities Available Cable Available, Underground Utilities
Roof Type Shingle
Porch Covered, Deck, Patio, Porch, Porch - Covered, Porch - Screened
Garage No
Building
Lot Description Cul-De-Sac, Level, Split Possible
Faces EAST ON E. BRAINERD, RIGHT ON GRAYSVILLE RD, LEFT ON WEXFORD, HOUSE IS IN THE CUL-DE-SAC
Story Two
Foundation Block
Sewer Septic Tank
Water Public
Architectural Style A-Frame
Structure Type Brick,Vinyl Siding,Other
Schools
Elementary Schools East Brainerd Elementary
Middle Schools East Hamilton
High Schools East Hamilton
Others
Senior Community No
Tax ID 171j B 054
Security Features Smoke Detector(s)
Acceptable Financing Cash, Conventional, FHA, VA Loan
Listing Terms Cash, Conventional, FHA, VA Loan
Special Listing Condition Investor
Read Less Info
Want to know what your home might be worth? Contact us for a FREE valuation!

Our team is ready to help you sell your home for the highest possible price ASAP

"My job is to find and attract mastery-based agents to the office, protect the culture, and make sure everyone is happy! "






