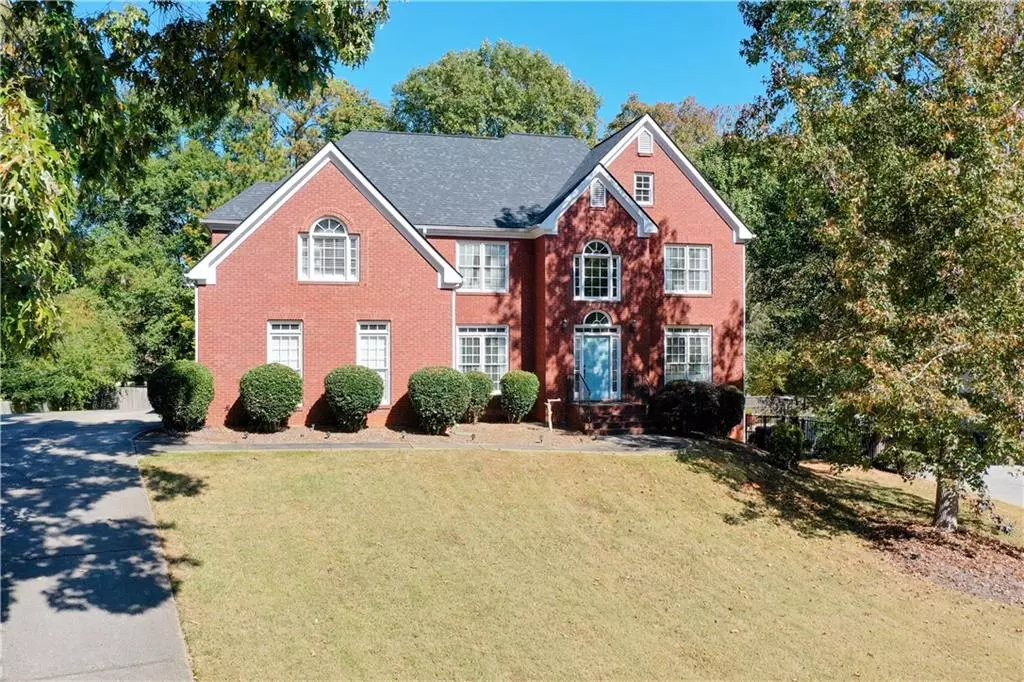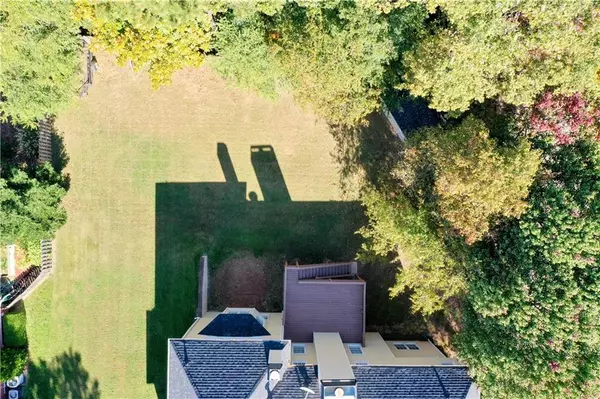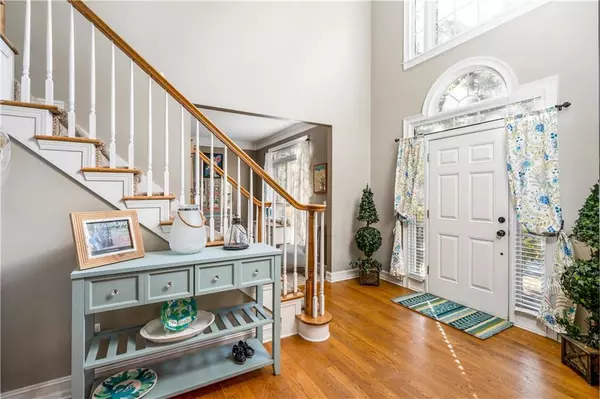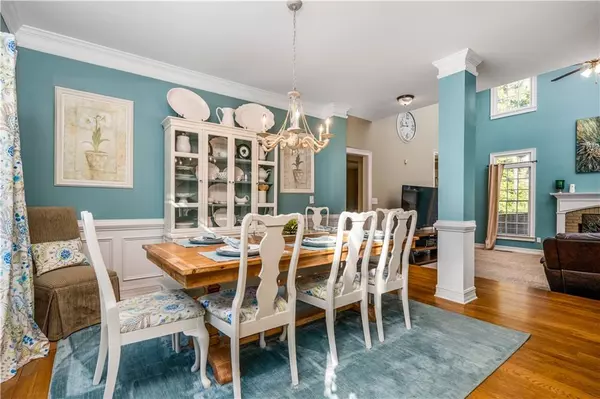$610,000
$615,000
0.8%For more information regarding the value of a property, please contact us for a free consultation.
5 Beds
4.5 Baths
4,062 SqFt
SOLD DATE : 04/03/2023
Key Details
Sold Price $610,000
Property Type Single Family Home
Sub Type Single Family Residence
Listing Status Sold
Purchase Type For Sale
Square Footage 4,062 sqft
Price per Sqft $150
Subdivision Covered Bridge Crossing
MLS Listing ID 7136649
Sold Date 04/03/23
Style Traditional
Bedrooms 5
Full Baths 4
Half Baths 1
Construction Status Resale
HOA Y/N No
Originating Board First Multiple Listing Service
Year Built 1999
Annual Tax Amount $5,554
Tax Year 2021
Lot Size 0.372 Acres
Acres 0.3718
Property Description
Three sided brick traditional two story home located in sought after area Concord Covered Bridge are of Smyrna and only 8 miles to Truist Park. Open floor plan with formal dining room. Two story family room and front and back staircases. Extremely large kitchen with white cabinets, granite countertops and stainless appliances. Home office on main with nice natural light. Guest bedroom on the main with attached bath. Oversized primary suite with double trey ceiling, sitting room and fireplace. Huge walk-in closet and attached primary bath with dual vanity and separate tub and shower. Three additional secondary bedrooms on second level and two additional full baths. Terrace level that was finished by the former owner with full bath, rec. room, great storage and room used as 6th bedroom. Incredible flat backyard that has plenty of space for all your outdoor fun. Storage building for your tools or extra items. Roof only a few years old.
Location
State GA
County Cobb
Lake Name None
Rooms
Bedroom Description In-Law Floorplan
Other Rooms None
Basement Bath/Stubbed, Daylight, Exterior Entry, Finished, Finished Bath, Partial
Main Level Bedrooms 1
Dining Room Open Concept, Seats 12+
Interior
Interior Features Cathedral Ceiling(s), Disappearing Attic Stairs, Double Vanity, Entrance Foyer, Tray Ceiling(s)
Heating Hot Water, Natural Gas
Cooling Central Air
Flooring Ceramic Tile, Hardwood
Fireplaces Number 2
Fireplaces Type Family Room, Gas Log, Gas Starter, Master Bedroom
Window Features None
Appliance Dishwasher, Disposal, Gas Cooktop, Gas Oven, Microwave
Laundry Laundry Room, Main Level
Exterior
Exterior Feature Private Yard
Garage Attached, Garage, Garage Faces Side, Kitchen Level
Garage Spaces 2.0
Fence Back Yard, Fenced, Privacy
Pool None
Community Features Near Schools, Sidewalks, Other
Utilities Available Cable Available, Electricity Available, Natural Gas Available, Phone Available, Sewer Available, Water Available
Waterfront Description None
View Trees/Woods
Roof Type Composition
Street Surface Asphalt
Accessibility None
Handicap Access None
Porch Deck, Patio
Building
Lot Description Front Yard, Landscaped, Level
Story Two
Foundation Concrete Perimeter
Sewer Public Sewer
Water Public
Architectural Style Traditional
Level or Stories Two
Structure Type Brick 3 Sides
New Construction No
Construction Status Resale
Schools
Elementary Schools Russell - Cobb
Middle Schools Floyd
High Schools South Cobb
Others
Senior Community no
Restrictions false
Tax ID 17012000450
Acceptable Financing Cash, Conventional, FHA, VA Loan
Listing Terms Cash, Conventional, FHA, VA Loan
Special Listing Condition None
Read Less Info
Want to know what your home might be worth? Contact us for a FREE valuation!

Our team is ready to help you sell your home for the highest possible price ASAP

Bought with Heritage Oaks Realty Westside, LLC

"My job is to find and attract mastery-based agents to the office, protect the culture, and make sure everyone is happy! "






