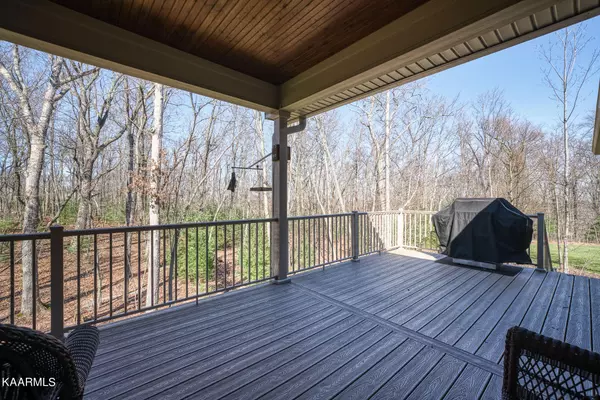$575,000
$575,000
For more information regarding the value of a property, please contact us for a free consultation.
3 Beds
2 Baths
2,002 SqFt
SOLD DATE : 03/31/2023
Key Details
Sold Price $575,000
Property Type Single Family Home
Sub Type Residential
Listing Status Sold
Purchase Type For Sale
Square Footage 2,002 sqft
Price per Sqft $287
Subdivision Cedar Ridge
MLS Listing ID 1216703
Sold Date 03/31/23
Style Craftsman
Bedrooms 3
Full Baths 2
HOA Fees $112/mo
Originating Board East Tennessee REALTORS® MLS
Year Built 2018
Lot Size 0.450 Acres
Acres 0.45
Lot Dimensions 50x175
Property Description
Beautifully appointed and maintained like new home in Fairfield North, end of cul de sac. Professionally landscaped, park like setting, oversized lot backs up to common property and hiking trails. that goes for miles. Open floor plan, Engineered hardwood floors throughout except guest bedroom & tile floor in BR;s, laundry rm. Kitchen has abundance of cabinets, custom pantry, granite counter tops, covered deck off dining room. Coffered ceiling in living room, gas burning stone fireplace, sliding doors to exterior treks deck. Home has split bedrooms, Main bedroom has walk in tile shower, double vanity, easy access to laundry room. 36 inch doors throughout Home is of the few areas with underground utilities, natural gas, curbs, miles of paved walking/biking trails within walking distance.
Location
State TN
County Cumberland County - 34
Area 0.45
Rooms
Other Rooms LaundryUtility, Workshop, Bedroom Main Level, Extra Storage, Great Room, Mstr Bedroom Main Level, Split Bedroom
Basement Crawl Space
Interior
Interior Features Island in Kitchen, Pantry, Walk-In Closet(s), Eat-in Kitchen
Heating Central, Natural Gas, Electric
Cooling Central Cooling, Ceiling Fan(s)
Flooring Hardwood, Tile
Fireplaces Number 1
Fireplaces Type Gas Log
Fireplace Yes
Appliance Dishwasher, Disposal, Microwave
Heat Source Central, Natural Gas, Electric
Laundry true
Exterior
Exterior Feature Porch - Covered, Prof Landscaped, Deck
Garage Attached, Main Level
Garage Description Attached, Main Level, Attached
Pool true
Amenities Available Clubhouse, Golf Course, Playground, Recreation Facilities, Security, Pool, Tennis Court(s)
View Wooded
Parking Type Attached, Main Level
Garage No
Building
Lot Description Cul-De-Sac, Wooded
Faces Peavine Rd. to left onto Catoosa BLVD. Right onto Hickory Ridge , left onto Cedar Ridge Drive, left onto Cedar Ridge CT.
Sewer Public Sewer
Water Public
Architectural Style Craftsman
Structure Type Frame
Schools
Middle Schools Crab Orchard
High Schools Stone Memorial
Others
HOA Fee Include Trash,Sewer,Security,Some Amenities
Restrictions Yes
Tax ID 0666 c006.00
Energy Description Electric, Gas(Natural)
Acceptable Financing New Loan, Cash
Listing Terms New Loan, Cash
Read Less Info
Want to know what your home might be worth? Contact us for a FREE valuation!

Our team is ready to help you sell your home for the highest possible price ASAP

"My job is to find and attract mastery-based agents to the office, protect the culture, and make sure everyone is happy! "






