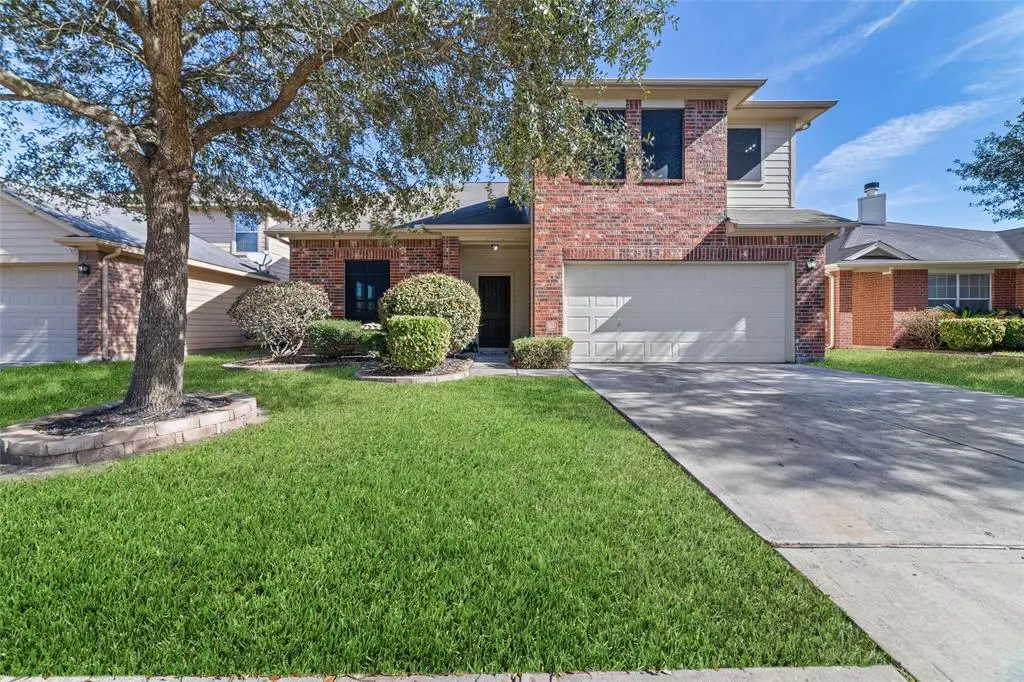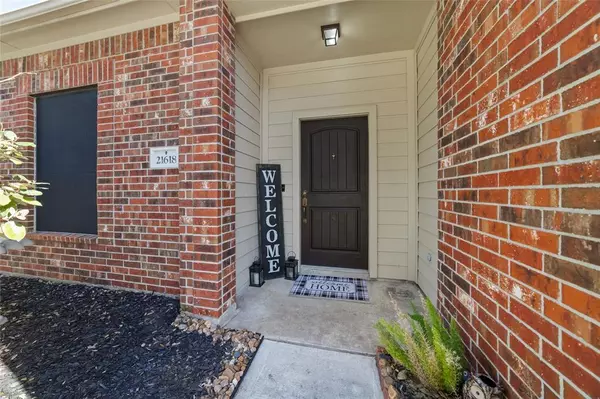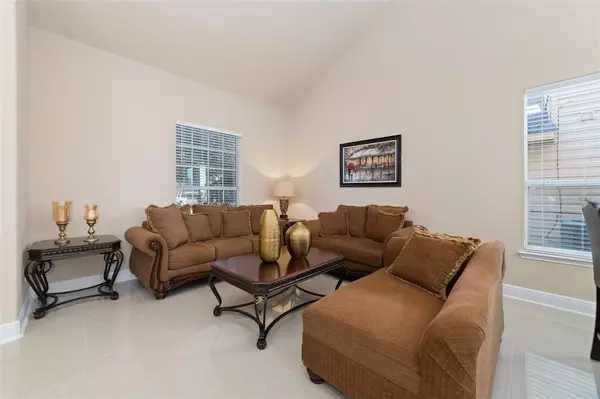$276,900
For more information regarding the value of a property, please contact us for a free consultation.
3 Beds
2.1 Baths
2,206 SqFt
SOLD DATE : 04/03/2023
Key Details
Property Type Single Family Home
Listing Status Sold
Purchase Type For Sale
Square Footage 2,206 sqft
Price per Sqft $123
Subdivision Werrington Sec 1
MLS Listing ID 65880121
Sold Date 04/03/23
Style Traditional
Bedrooms 3
Full Baths 2
Half Baths 1
HOA Fees $51/ann
HOA Y/N 1
Year Built 2006
Annual Tax Amount $5,908
Tax Year 2022
Lot Size 5,250 Sqft
Acres 0.1205
Property Description
Welcome to 21618 Haylee Way. Every corner of this house has been updated and you will fall in love with it from beginning to end. As you enter the home you are welcomed by beautiful shiny marble floors in the living/dining room spreading all the way to back of the family room. The kitchen boasts tons of cabinets with eat-in island, beautiful granite counters, updated stainless steel appliances including an elegant under-counter wine fridge and open to the family room. Upstairs you will find 3 spacious bedrooms and a big playroom (currently being used as a house gym). Then head outside to an entertainers' dream backyard. This will be your favorite spot of the house. Covered patio, extended with patio with pavers, sitting area with gas fire pit, Gazebo with built in counters gas/charcoal grill, and much more. Solar window screens. Every floor in the house was renovated. Conveniently located 15 mins from IAH Airport. Schedule a showing now before it is gone!
Location
State TX
County Harris
Area Aldine Area
Rooms
Bedroom Description All Bedrooms Up
Other Rooms Gameroom Up, Living Area - 1st Floor, Living Area - 2nd Floor
Master Bathroom Half Bath, Primary Bath: Double Sinks, Primary Bath: Separate Shower, Primary Bath: Soaking Tub, Secondary Bath(s): Tub/Shower Combo
Den/Bedroom Plus 3
Kitchen Island w/o Cooktop, Kitchen open to Family Room, Pantry
Interior
Interior Features Dryer Included, High Ceiling, Refrigerator Included, Washer Included
Heating Central Electric
Cooling Central Electric
Flooring Marble Floors, Tile, Vinyl Plank
Fireplaces Number 1
Fireplaces Type Gas Connections
Exterior
Exterior Feature Back Green Space, Back Yard, Back Yard Fenced, Covered Patio/Deck, Fully Fenced, Outdoor Kitchen, Patio/Deck
Parking Features Attached Garage
Garage Spaces 2.0
Garage Description Double-Wide Driveway
Roof Type Composition
Street Surface Asphalt
Private Pool No
Building
Lot Description Subdivision Lot
Faces West,Southwest
Story 2
Foundation Slab
Lot Size Range 0 Up To 1/4 Acre
Sewer Public Sewer
Water Public Water
Structure Type Brick,Vinyl
New Construction No
Schools
Elementary Schools Ogden Elementary School (Aldine)
Middle Schools Teague Middle School
High Schools Nimitz High School (Aldine)
School District 1 - Aldine
Others
Senior Community No
Restrictions Deed Restrictions
Tax ID 127-473-002-0074
Ownership Full Ownership
Energy Description Ceiling Fans,Energy Star Appliances,Insulated/Low-E windows,Solar Screens
Acceptable Financing Cash Sale, Conventional, FHA, VA
Tax Rate 2.8282
Disclosures Mud, Sellers Disclosure, Tenant Occupied
Listing Terms Cash Sale, Conventional, FHA, VA
Financing Cash Sale,Conventional,FHA,VA
Special Listing Condition Mud, Sellers Disclosure, Tenant Occupied
Read Less Info
Want to know what your home might be worth? Contact us for a FREE valuation!

Our team is ready to help you sell your home for the highest possible price ASAP

Bought with Keller Williams Realty Northeast

"My job is to find and attract mastery-based agents to the office, protect the culture, and make sure everyone is happy! "






