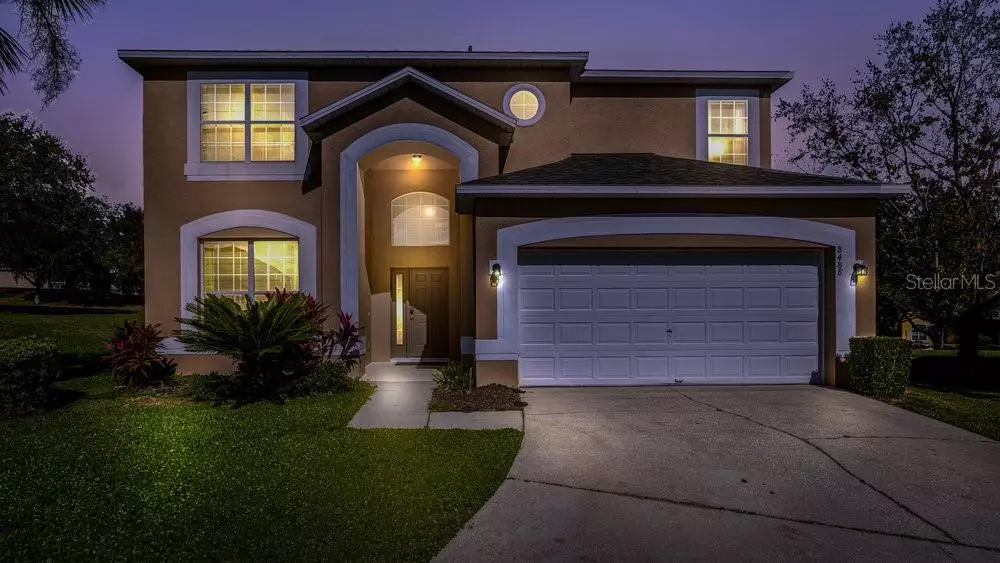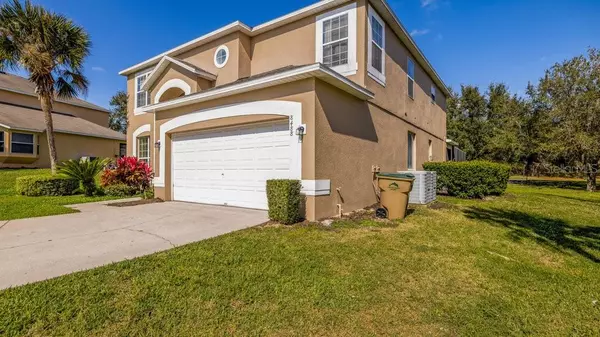$590,000
$585,000
0.9%For more information regarding the value of a property, please contact us for a free consultation.
7 Beds
5 Baths
2,914 SqFt
SOLD DATE : 04/06/2023
Key Details
Sold Price $590,000
Property Type Single Family Home
Sub Type Single Family Residence
Listing Status Sold
Purchase Type For Sale
Square Footage 2,914 sqft
Price per Sqft $202
Subdivision Emerald Island Resort Rep
MLS Listing ID O6092926
Sold Date 04/06/23
Bedrooms 7
Full Baths 4
Half Baths 1
HOA Fees $120/mo
HOA Y/N Yes
Originating Board Stellar MLS
Year Built 2002
Annual Tax Amount $5,730
Lot Size 10,018 Sqft
Acres 0.23
Property Description
Look No Further! This Spacious 7 Bedroom 4.5 Bathroom, Heated Pool Home With Game Room on a Quiet Cul De Sac In The Family Friendly Community Emerald Island. This Heavily Booked Vacation Rental is Conveniently Located Less Than 5 Miles From Disney. The Large Screened Pool Deck Has Plenty Of Space To Lounge Both In Or Out Of The Sun Or Choose To Relax in The Newly (2022) Resurfaced Pool & Spa. The Interior Of The Home Has A Large Kitchen & Family Room To Entertain, 2 Owner Suites & 5 Other comfortable Size Bedrooms For Large Families or Freinds To Make New Memories. Recent Upgrades Include 2 New A/C Units & Pool Motir in 2022. New Roof & Exterior Paint in 2019, Just To Mention a Few Of The Larger Items. The Community Has Something For Everyone Offering A Tiki Bar, Clubhouse With Fitness Centre, Mini Golf, Tennis Courts, Resort Style Pool, Playground, Sauna, Spa, and More. Conveniently Located To Shopping, Dinning, Disney, Univeral Seawold, and All That Orlando Area Has To Offer. If You Need A Break From The Theme Parks, Head East To Cocoa Beach, Cape Canaveral & Kennedy Space Centre Area, Or West To Clearwater Beach, St Pete Beach, Tampa & Bush Gardens All Just over 60 Minutes Away. The Home Will Not Last Book Your Private Viewing Today!
Location
State FL
County Osceola
Community Emerald Island Resort Rep
Zoning OPUD
Interior
Interior Features Ceiling Fans(s), Eat-in Kitchen, Kitchen/Family Room Combo, Master Bedroom Main Floor, Master Bedroom Upstairs, Thermostat, Walk-In Closet(s), Window Treatments
Heating Central, Electric, Zoned
Cooling Central Air, Zoned
Flooring Carpet, Ceramic Tile
Furnishings Furnished
Fireplace false
Appliance Dishwasher, Disposal, Dryer, Electric Water Heater, Microwave, Range, Refrigerator, Washer
Laundry Laundry Room
Exterior
Exterior Feature Lighting, Sliding Doors
Garage Spaces 2.0
Pool Deck, Heated, In Ground, Lighting, Screen Enclosure
Community Features Clubhouse, Deed Restrictions, Gated, Playground, Sidewalks, Tennis Courts
Utilities Available BB/HS Internet Available, Cable Available, Cable Connected, Electricity Available, Electricity Connected, Phone Available, Public, Sewer Available, Sewer Connected, Street Lights, Water Available, Water Connected
View Garden, Pool
Roof Type Shingle
Attached Garage true
Garage true
Private Pool Yes
Building
Lot Description Cul-De-Sac
Entry Level Two
Foundation Slab
Lot Size Range 0 to less than 1/4
Sewer Public Sewer
Water Public
Structure Type Block, Stucco
New Construction false
Others
Pets Allowed Yes
HOA Fee Include Guard - 24 Hour, Cable TV, Pool, Internet, Maintenance Grounds, Recreational Facilities
Senior Community No
Ownership Fee Simple
Monthly Total Fees $352
Acceptable Financing Cash, Conventional
Membership Fee Required Required
Listing Terms Cash, Conventional
Special Listing Condition None
Read Less Info
Want to know what your home might be worth? Contact us for a FREE valuation!

Our team is ready to help you sell your home for the highest possible price ASAP

© 2025 My Florida Regional MLS DBA Stellar MLS. All Rights Reserved.
Bought with EXP REALTY LLC
"My job is to find and attract mastery-based agents to the office, protect the culture, and make sure everyone is happy! "






