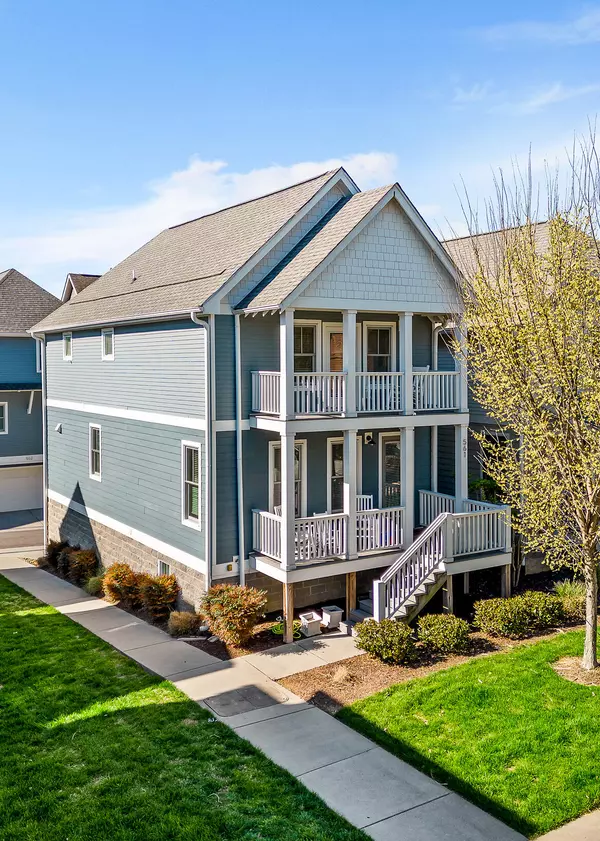$665,000
$665,000
For more information regarding the value of a property, please contact us for a free consultation.
3 Beds
4 Baths
2,000 SqFt
SOLD DATE : 04/05/2023
Key Details
Sold Price $665,000
Property Type Single Family Home
Sub Type Single Family Residence
Listing Status Sold
Purchase Type For Sale
Square Footage 2,000 sqft
Price per Sqft $332
Subdivision Cameron Harbor
MLS Listing ID 1370882
Sold Date 04/05/23
Style Contemporary
Bedrooms 3
Full Baths 3
Half Baths 1
HOA Fees $83/mo
Originating Board Greater Chattanooga REALTORS®
Year Built 2016
Property Description
Looking for gorgeous views, contemporary design, and downtown convenience? Look no further than this stunning home! Seated on a corner lot in Cameron Harbor, access to the iconic Chattanooga Riverwalk is merely steps away. The Riverwalk is a perfect biking, walking or running space spanning 16.1 miles along the Tennessee River. Mere minutes from the heart of downtown Chattanooga and the growing Southside district, amazing restaurants and local shopping are at your fingertips. The Cameron Harbor community affords residents access to a pool, clubhouse, workout facility, and more. On the main floor of this home, discover beautiful hardwoods, a see-through fireplace between the living and dining area, generous kitchen, and half bath. The high ceilings and ample windows create an airy, open feel. The second story contains a spacious guest bedroom and full bath, and the primary suite with a luxurious en suite bath and multiple walk-in closets. The primary suite also boasts a secondary private porch for those seeking peaceful morning coffee moments. A finished basement provides additional space for a bedroom or extra living space, as well as another full bath. Come fall in love with this Tennessee Riverfront home!
Location
State TN
County Hamilton
Rooms
Basement Finished, Full
Interior
Interior Features Double Vanity, En Suite, Granite Counters, High Ceilings, Open Floorplan, Pantry, Separate Shower, Sitting Area, Soaking Tub, Tub/shower Combo, Walk-In Closet(s)
Heating Central, Natural Gas
Cooling Central Air, Electric, Multi Units
Flooring Hardwood, Tile
Fireplaces Number 1
Fireplaces Type Dining Room, Gas Log, Kitchen, Other
Fireplace Yes
Window Features Clad,ENERGY STAR Qualified Windows,Vinyl Frames
Appliance Washer, Tankless Water Heater, Refrigerator, Microwave, Gas Range, Dryer, Disposal, Dishwasher
Heat Source Central, Natural Gas
Laundry Electric Dryer Hookup, Gas Dryer Hookup, Laundry Closet, Washer Hookup
Exterior
Garage Garage Door Opener, Garage Faces Rear, Off Street
Garage Spaces 2.0
Garage Description Attached, Garage Door Opener, Garage Faces Rear, Off Street
Pool Community
Community Features Sidewalks
Utilities Available Cable Available, Electricity Available, Sewer Connected, Underground Utilities
View Water, Other
Roof Type Asphalt,Shingle
Porch Covered, Deck, Patio
Parking Type Garage Door Opener, Garage Faces Rear, Off Street
Total Parking Spaces 2
Garage Yes
Building
Lot Description Level, Sprinklers In Front, Sprinklers In Rear, Other
Faces From Riverfront Parkway, turn North ( toward the river ) on Molly Lane. Go to the stop sign. The property is on the right on the corner of Molly & Mariner. It's a Quaker blue 2 story with double porches, white trim.
Story Three Or More
Foundation Block, Slab
Water Public
Architectural Style Contemporary
Additional Building Gazebo
Structure Type Fiber Cement
Schools
Elementary Schools Brown Academy
Middle Schools Orchard Knob Middle
High Schools Howard School Of Academics & Tech
Others
Senior Community No
Tax ID 135n A 004 C227
Security Features Security System,Smoke Detector(s)
Acceptable Financing Cash, Conventional, VA Loan, Owner May Carry
Listing Terms Cash, Conventional, VA Loan, Owner May Carry
Read Less Info
Want to know what your home might be worth? Contact us for a FREE valuation!

Our team is ready to help you sell your home for the highest possible price ASAP

"My job is to find and attract mastery-based agents to the office, protect the culture, and make sure everyone is happy! "






