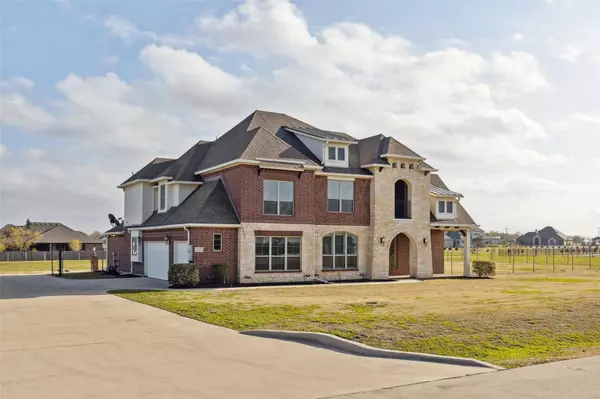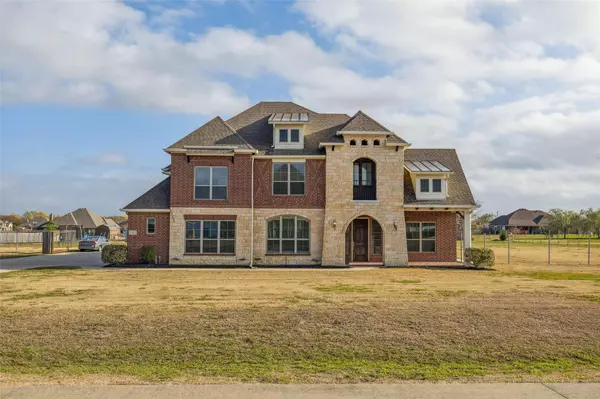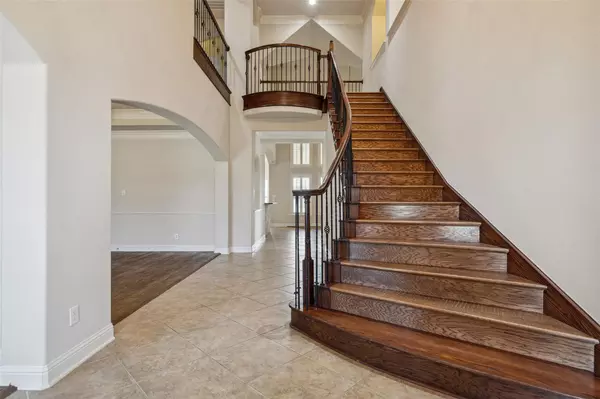$700,000
For more information regarding the value of a property, please contact us for a free consultation.
5 Beds
4 Baths
4,419 SqFt
SOLD DATE : 04/05/2023
Key Details
Property Type Single Family Home
Sub Type Single Family Residence
Listing Status Sold
Purchase Type For Sale
Square Footage 4,419 sqft
Price per Sqft $158
Subdivision Bent Trail Estates
MLS Listing ID 20218891
Sold Date 04/05/23
Style Traditional
Bedrooms 5
Full Baths 4
HOA Y/N None
Year Built 2007
Annual Tax Amount $7,282
Lot Size 1.500 Acres
Acres 1.5
Lot Dimensions 65,340
Property Description
PRICE REDUCES $100K!! GORGEOUS HOME ON 1.500 ACRES With BRICK & STONE Front Elevation! INCREDIABLE Entry With Curved Staircase, This Beauty Has An Open Floor Plan With A STUNNING Family Room With Hand Scrapped Wood Floors In Living Areas, A STONE FIREPLACE THAT GOES TO THE CEILING, Custom Mantle, Built-Ins, & Soaring Ceilings! A Gorgeous Kitchen For The Chef In The Family With A Breakfast Bar, Kitchen Island With Prep Sink, Stainless Steel Double Ovens, Beautiful Cabinets, CORIAN CONTERTOPS, Pantry & Breakfast Area! The Formal Dining Room Can Easily Fit Eight! A Spacious Private Primary Suite Downstairs! Primary Bathroom Retreat With Double Vanities, Jetted Tub, Separate Over-Sized Glass Walk-In Shower, His & Her Walk-In Closets With CUSTOM BUILT-INS! SIZABLE Secondary Bedrooms! Large His & Hers Study And Game Room Upstairs With Refreshment Bar! The Backyard Has A Covered Patio & Outdoor Fireplace! Close To Shopping, Restaurants, & Lake Ray Hubbard!
Location
State TX
County Rockwall
Direction From SH 276 Go South On FM 548 To Bent Trail. Take A Left Onto Bent Trail And Go Left When Street Dead Ends. Turns Into Gail Street And Home Is On The Right.
Rooms
Dining Room 2
Interior
Interior Features Built-in Features, Chandelier, Decorative Lighting, Eat-in Kitchen, Kitchen Island, Open Floorplan, Pantry, Sound System Wiring, Vaulted Ceiling(s), Walk-In Closet(s)
Heating Central, Electric, Zoned
Cooling Ceiling Fan(s), Central Air, Zoned
Flooring Carpet, Hardwood, Tile
Fireplaces Number 2
Fireplaces Type Family Room, Gas, Gas Starter, Outside, Propane
Appliance Dishwasher, Disposal, Electric Cooktop, Electric Oven, Electric Water Heater, Double Oven, Vented Exhaust Fan
Heat Source Central, Electric, Zoned
Laundry Electric Dryer Hookup, Gas Dryer Hookup, Utility Room, Full Size W/D Area, Washer Hookup, Other
Exterior
Exterior Feature Balcony, Covered Patio/Porch, Rain Gutters, RV/Boat Parking
Garage Spaces 3.0
Fence None
Utilities Available Aerobic Septic, Concrete, Outside City Limits, Private Water
Roof Type Composition
Garage Yes
Building
Lot Description Acreage, Interior Lot, Landscaped, Lrg. Backyard Grass, Subdivision
Story Two
Foundation Slab
Structure Type Brick,Rock/Stone,Siding
Schools
Elementary Schools Fort
Middle Schools Royse City
High Schools Royse City
School District Royse City Isd
Others
Ownership Charlie McCoy
Acceptable Financing Cash, Conventional, FHA, VA Loan
Listing Terms Cash, Conventional, FHA, VA Loan
Financing Conventional
Read Less Info
Want to know what your home might be worth? Contact us for a FREE valuation!

Our team is ready to help you sell your home for the highest possible price ASAP

©2024 North Texas Real Estate Information Systems.
Bought with Zheger Cuesta • Rendon Realty, LLC

"My job is to find and attract mastery-based agents to the office, protect the culture, and make sure everyone is happy! "






