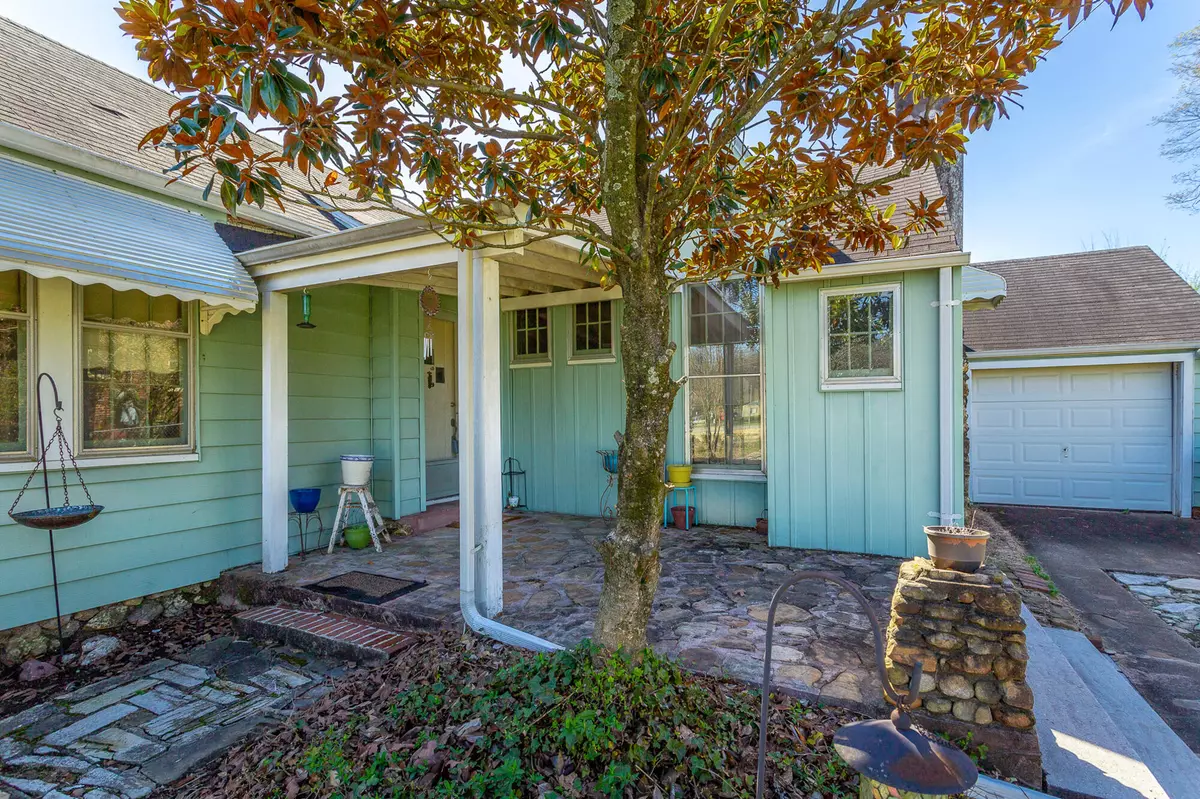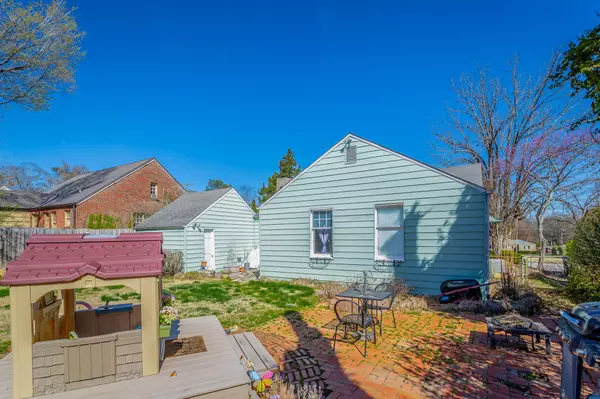$227,000
$225,000
0.9%For more information regarding the value of a property, please contact us for a free consultation.
3 Beds
1 Bath
1,532 SqFt
SOLD DATE : 04/04/2023
Key Details
Sold Price $227,000
Property Type Single Family Home
Sub Type Single Family Residence
Listing Status Sold
Purchase Type For Sale
Square Footage 1,532 sqft
Price per Sqft $148
Subdivision Hales Addn
MLS Listing ID 1369746
Sold Date 04/04/23
Bedrooms 3
Full Baths 1
Originating Board Greater Chattanooga REALTORS®
Year Built 1940
Lot Size 10,018 Sqft
Acres 0.23
Lot Dimensions 65.57X153
Property Description
This home offers lots of space for the money. There are wood beams in the den and a good amount of woodwork throughout the home. Where you see carpet, pull it up and you'll find more wood as there are beautiful hardwood floors underneath. Keep the carpet if preferred, or rip it up and give this home a more cottage feel. Great gas log stone fireplace for those cold winter days/nights. There's an awesome fenced yard. Excellent location, just 7 minutes to downtown Chattanooga or Hamilton Place Mall.
Location
State TN
County Hamilton
Area 0.23
Rooms
Basement Cellar, Crawl Space, Partial, Unfinished
Interior
Interior Features Cathedral Ceiling(s), Plumbed, Primary Downstairs, Separate Dining Room, Tub/shower Combo
Heating Central, Natural Gas
Cooling Central Air, Electric, Whole House Fan
Flooring Hardwood, Tile
Fireplaces Number 1
Fireplaces Type Den, Family Room, Gas Log
Fireplace Yes
Window Features Storm Window(s),Window Treatments
Appliance Wall Oven, Washer, Refrigerator, Microwave, Gas Water Heater, Electric Range, Dishwasher
Heat Source Central, Natural Gas
Laundry Electric Dryer Hookup, Gas Dryer Hookup, Laundry Room, Washer Hookup
Exterior
Garage Kitchen Level
Garage Spaces 1.0
Garage Description Attached, Kitchen Level
Community Features Sidewalks
Utilities Available Cable Available, Electricity Available, Phone Available, Sewer Connected, Underground Utilities
Roof Type Shingle
Porch Deck, Patio, Porch, Porch - Covered
Parking Type Kitchen Level
Total Parking Spaces 1
Garage Yes
Building
Lot Description Level
Faces From 24W: exit Belvoir Rd. Go LEFT, over I-24. LEFT onto S. Terrace. Home in on the RIGHT. Sign in Yard.
Story One
Foundation Concrete Perimeter
Water Public
Structure Type Other
Schools
Elementary Schools East Ridge Elementary
Middle Schools East Ridge Middle
High Schools East Ridge High
Others
Senior Community No
Tax ID 157o J 051
Security Features Smoke Detector(s)
Acceptable Financing Cash, Conventional, FHA, VA Loan, Owner May Carry
Listing Terms Cash, Conventional, FHA, VA Loan, Owner May Carry
Read Less Info
Want to know what your home might be worth? Contact us for a FREE valuation!

Our team is ready to help you sell your home for the highest possible price ASAP

"My job is to find and attract mastery-based agents to the office, protect the culture, and make sure everyone is happy! "






