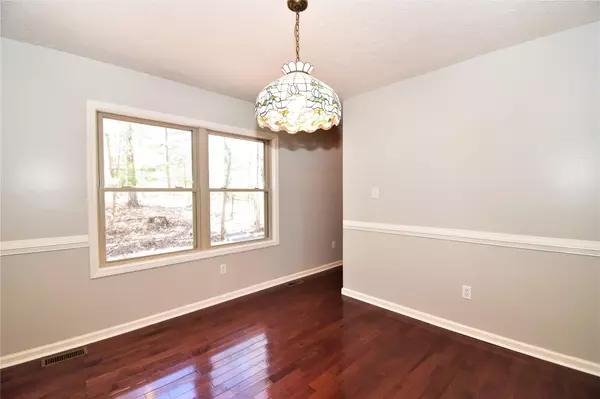$529,000
$534,900
1.1%For more information regarding the value of a property, please contact us for a free consultation.
3 Beds
3 Baths
1,909 SqFt
SOLD DATE : 03/30/2023
Key Details
Sold Price $529,000
Property Type Single Family Home
Sub Type Single Family Residence
Listing Status Sold
Purchase Type For Sale
Square Footage 1,909 sqft
Price per Sqft $277
Subdivision Pioneer Trails
MLS Listing ID 4007781
Sold Date 03/30/23
Bedrooms 3
Full Baths 3
HOA Fees $8/ann
HOA Y/N 1
Abv Grd Liv Area 1,909
Year Built 1996
Lot Size 0.920 Acres
Acres 0.92
Property Description
Beautiful 2-Story Home In Pioneer Trails! 3 Bedrooms, 3 Full Baths, 1909 SqFt, Living Room With Hardwood Floors & Crown Molding, Formal Dining Room With Chairrail Molding & Hardwood Floors, Updated Kitchen With Granite Countertops, Family Room With Hardwood Floors, Heated Sunroom With Ceiling Fan & Wood Floors, Primary Suite With Walk-In Closet & Large Primary Bath & Hardwood Floors & Ceiling Fan, Laundry Room With Washer & Dryer Hookups, Full Unfinished Basement With 3 Car Garage (Room For 4 Cars If In Tandem), Covered Front & Side Porch's, Large Deck, 2 Heat Pump's With Air, Large Wooded Lot, And A Home Warranty! Located Just Off The Blue Ridge Parkway, Convenient To I-40 & I-240, Also Close To Downtown Asheville! This Home Is A Must See!
Location
State NC
County Buncombe
Zoning R-1
Rooms
Basement Basement Garage Door, Exterior Entry, Interior Entry, Storage Space
Interior
Interior Features Storage, Walk-In Closet(s)
Heating Baseboard, Electric, Heat Pump
Cooling Ceiling Fan(s), Heat Pump
Flooring Vinyl, Wood
Fireplace false
Appliance Dishwasher, Electric Range, Microwave, Refrigerator
Exterior
Garage Spaces 3.0
View Winter
Roof Type Shingle
Garage true
Building
Lot Description Cul-De-Sac, Paved, Views
Foundation Basement, Other - See Remarks
Sewer Septic Installed
Water City
Level or Stories Two
Structure Type Vinyl
New Construction false
Schools
Elementary Schools Oakley
Middle Schools Ac Reynolds
High Schools Ac Reynolds
Others
HOA Name Steve Bowsman
Senior Community false
Special Listing Condition None
Read Less Info
Want to know what your home might be worth? Contact us for a FREE valuation!

Our team is ready to help you sell your home for the highest possible price ASAP
© 2025 Listings courtesy of Canopy MLS as distributed by MLS GRID. All Rights Reserved.
Bought with Mark Carter • Keller Williams Professionals
"My job is to find and attract mastery-based agents to the office, protect the culture, and make sure everyone is happy! "






