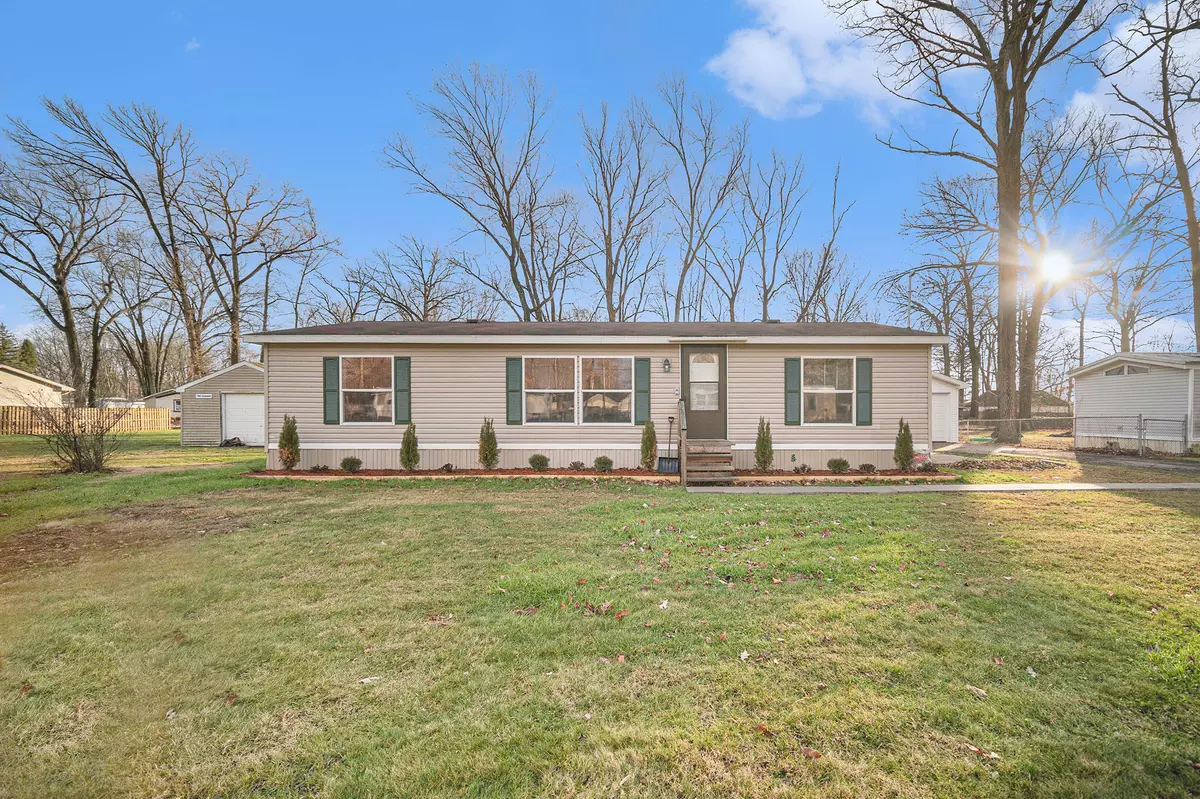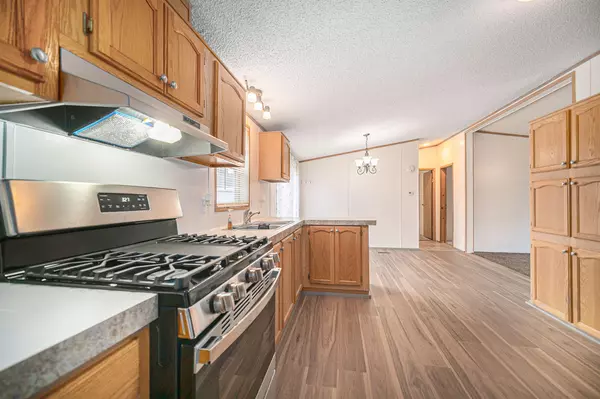$120,000
$122,900
2.4%For more information regarding the value of a property, please contact us for a free consultation.
3 Beds
2 Baths
1,128 SqFt
SOLD DATE : 04/04/2023
Key Details
Sold Price $120,000
Property Type Single Family Home
Sub Type Single Family Residence
Listing Status Sold
Purchase Type For Sale
Square Footage 1,128 sqft
Price per Sqft $106
Municipality Spring Arbor Twp
MLS Listing ID 23000517
Sold Date 04/04/23
Style Ranch
Bedrooms 3
Full Baths 2
Originating Board Michigan Regional Information Center (MichRIC)
Year Built 1998
Annual Tax Amount $864
Tax Year 2022
Lot Size 0.290 Acres
Acres 0.29
Lot Dimensions 140 x 90 x 140
Property Description
*** OPEN HOUSE! Sun, 1/29 from 1-3pm. *** A brand-new home wrapped around old bones. This manufactured home features all new flooring, paint, window coverings, appliances, electric service, well, plumbing and fixtures. Plus, a new custom build deck and garage. You will be blown away at the condition of this home, there is nothing left to do. Extra bonuses include, a brand-new privacy fence around the backyard, new sidewalk, all LED lighting plus all appliances are included! To top it all off, the seller is throwing in a home warranty at no cost to the buyer! Welcome home to 7987 Sunnydell Dr!
Location
State MI
County Jackson
Area Jackson County - Jx
Direction From Chapel Rd, turn East on Sunnydell Dr.
Rooms
Basement Other
Interior
Interior Features Ceiling Fans, Garage Door Opener, Water Softener/Owned, Eat-in Kitchen, Pantry
Heating Forced Air, Natural Gas
Cooling Central Air
Fireplace false
Window Features Insulated Windows
Appliance Dryer, Washer, Range, Refrigerator
Exterior
Parking Features Asphalt, Driveway, Concrete
Garage Spaces 1.0
Utilities Available Electricity Connected, Natural Gas Connected, Public Sewer, Cable Connected, Broadband
View Y/N No
Roof Type Composition
Topography {Level=true}
Street Surface Paved
Garage Yes
Building
Story 1
Sewer Public Sewer
Water Well
Architectural Style Ranch
New Construction No
Schools
School District Western
Others
Tax ID 192-12-09-304-011-00
Acceptable Financing Cash, Conventional
Listing Terms Cash, Conventional
Read Less Info
Want to know what your home might be worth? Contact us for a FREE valuation!

Our team is ready to help you sell your home for the highest possible price ASAP

"My job is to find and attract mastery-based agents to the office, protect the culture, and make sure everyone is happy! "






