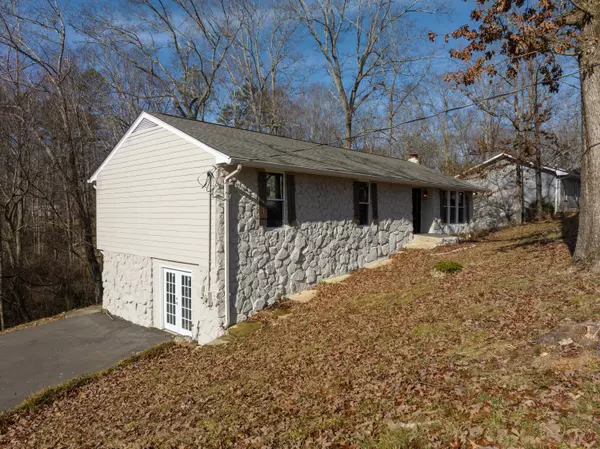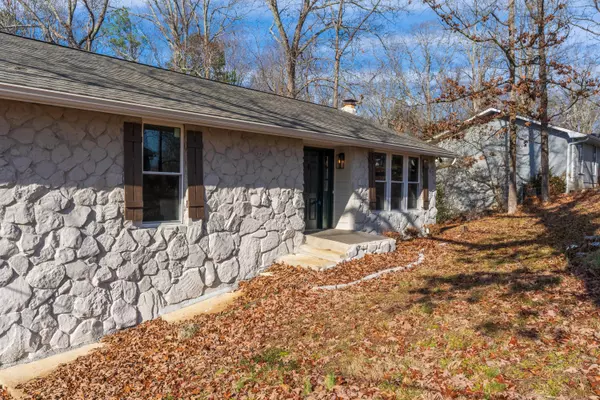$345,500
$350,000
1.3%For more information regarding the value of a property, please contact us for a free consultation.
4 Beds
3 Baths
2,809 SqFt
SOLD DATE : 04/04/2023
Key Details
Sold Price $345,500
Property Type Single Family Home
Sub Type Single Family Residence
Listing Status Sold
Purchase Type For Sale
Square Footage 2,809 sqft
Price per Sqft $122
Subdivision Timber Log
MLS Listing ID 1367429
Sold Date 04/04/23
Bedrooms 4
Full Baths 3
Originating Board Greater Chattanooga REALTORS®
Year Built 1978
Lot Size 0.800 Acres
Acres 0.8
Lot Dimensions 175X223.04
Property Description
Updated 4-bedroom, 3 full bath home in the heart of East Brainerd just minutes from schools, medical facilities, shopping, restaurants and even VW and Amazon. This one level over a daylight basement offers a traditional floor plan with the master on the main and a great live/work layout if desired. The home has been freshly painted and has original hardwoods in the living and dining and new flooring throughout the rest of the house. There are also new windows and doors, new siding, new countertops, new cabinetry, new appliances, a new HVAC unit, new lighting, new fixtures, new grilling deck and stairs and more. Your tour begins with the spacious living room that opens to the dining room and kitchen. The kitchen has a tile floor, quartz countertops, tile backsplash, soft close cabinetry, stainless appliances, and a glass door to the rear grilling deck. There are 3 bedrooms on the main level, including the master which has a nice closet and opens to the master bath with tile floor, an L-shaped granite vanity, built in shelving and shower with tile surround. The 2 additional bedrooms share the use of the hall guest bath which also has a tile floor, granite vanity and a tub/shower combo. Head downstairs where you will find a large family room with a painted stone wood burning fireplace, an office with a private bath that could be utilized as a bedroom if needed, a 4th bedroom with a walk-in closet and French doors to the driveway, a large laundry room with storage closet and a 3rd exterior door. The property backs up to the woods providing a coveted private setting; however, the lot itself is .80+/- acre and could be cleared if more yard space is desired. Simply a fantastic opportunity for the buyer seeking an updated home in an established East Brainerd neighborhood, so please call for more information and to schedule your private showing today. Information is deemed reliable but not guaranteed. Buyer to verify any and all information they deem important.
Location
State TN
County Hamilton
Area 0.8
Rooms
Basement Finished, Full
Interior
Interior Features Primary Downstairs, Separate Dining Room, Separate Shower, Tub/shower Combo
Heating Central, Electric
Cooling Central Air, Electric
Flooring Carpet, Hardwood, Tile, Vinyl
Fireplaces Number 1
Fireplaces Type Den, Family Room
Fireplace Yes
Window Features Vinyl Frames
Appliance Refrigerator, Microwave, Free-Standing Electric Range, Electric Water Heater, Dishwasher
Heat Source Central, Electric
Laundry Electric Dryer Hookup, Gas Dryer Hookup, Laundry Room, Washer Hookup
Exterior
Garage Off Street
Garage Description Off Street
Utilities Available Cable Available, Electricity Available, Phone Available, Sewer Connected
Roof Type Shingle
Porch Deck, Patio
Parking Type Off Street
Garage No
Building
Lot Description Gentle Sloping, Sloped, Split Possible, Wooded
Faces Take I-75 N and TN-320 E/E Brainerd Rd, right on Fuller Rd. Right on Timber Log, right on Timbercrest Ln, house is on the right.
Story One
Foundation Block
Water Public
Structure Type Fiber Cement,Stone
Schools
Elementary Schools Westview Elementary
Middle Schools East Hamilton
High Schools East Hamilton
Others
Senior Community No
Tax ID 172h E 007
Acceptable Financing Cash, Conventional, FHA, VA Loan, Lease Option, Owner May Carry
Listing Terms Cash, Conventional, FHA, VA Loan, Lease Option, Owner May Carry
Read Less Info
Want to know what your home might be worth? Contact us for a FREE valuation!

Our team is ready to help you sell your home for the highest possible price ASAP

"My job is to find and attract mastery-based agents to the office, protect the culture, and make sure everyone is happy! "






