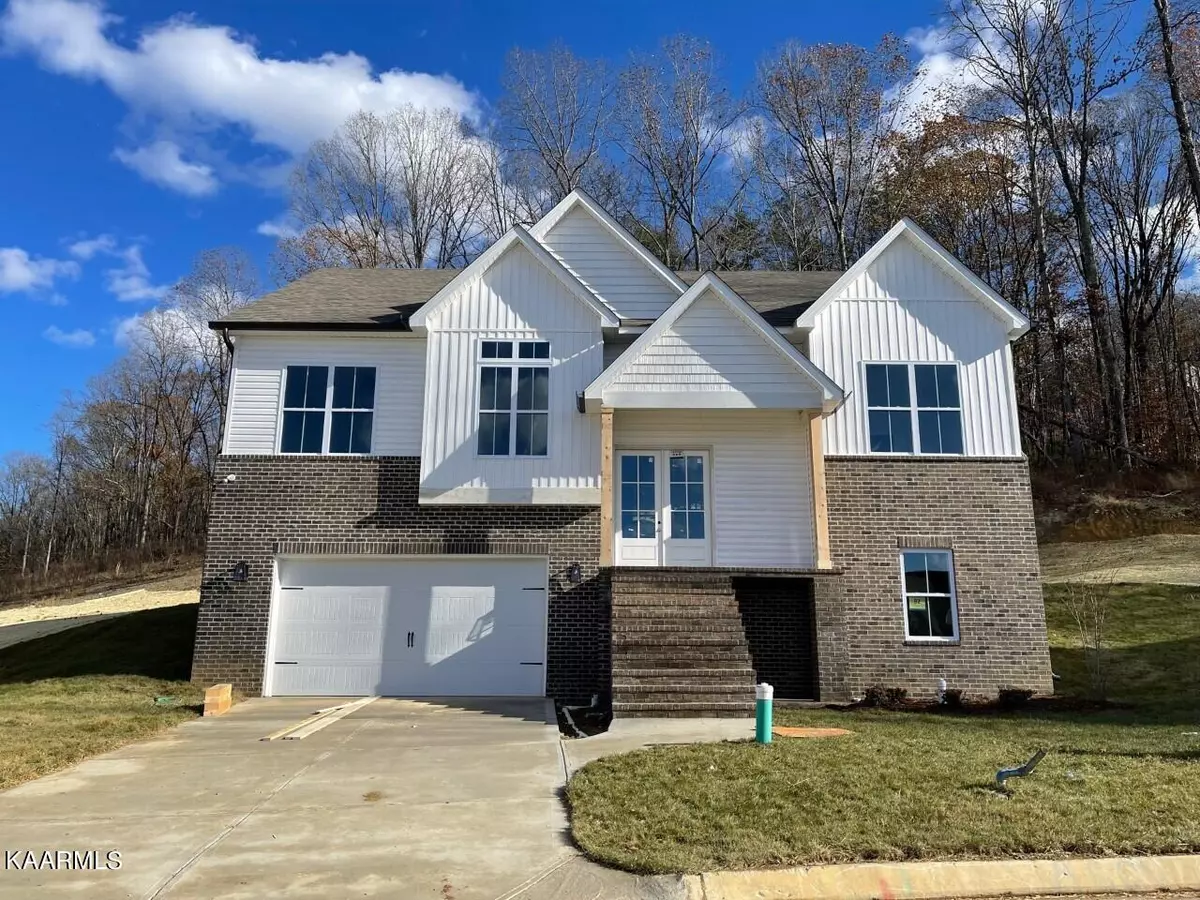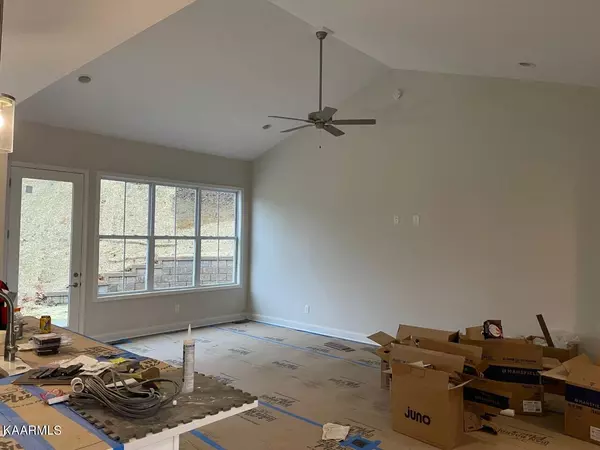$545,000
$545,000
For more information regarding the value of a property, please contact us for a free consultation.
4 Beds
4 Baths
2,268 SqFt
SOLD DATE : 03/31/2023
Key Details
Sold Price $545,000
Property Type Single Family Home
Sub Type Residential
Listing Status Sold
Purchase Type For Sale
Square Footage 2,268 sqft
Price per Sqft $240
Subdivision Everett Woods
MLS Listing ID 1212960
Sold Date 03/31/23
Style Other,Traditional
Bedrooms 4
Full Baths 3
Half Baths 1
HOA Fees $37/ann
Originating Board East Tennessee REALTORS® MLS
Year Built 2022
Lot Size 6,534 Sqft
Acres 0.15
Property Description
This unique Hawthorne floorplan is one of a kind in Hardin Valley's Everett Woods! The split foyer is back with new improvements like vaulted ceilings, an extra guest bedroom with full bath and tons of unfinished basement storage, ready to be a home theatre, gym or game room! The home features SPRAY FOAM INSULATION, tankless hot water heater & a Trane/Goodman HVAC - everything you need for energy efficiency in your new home.
Beautiful quartz countertops in the kitchen with large island, beautiful engineered hardwood floors and expertly designed finishes throughout is just the start. This open concept home also has a large family room with a private back yard. Situated in the new phase of Everett Woods in the cul-de-sac, this home offers privacy yet still walking distance to the pool.
Location
State TN
County Knox County - 1
Area 0.15
Rooms
Family Room Yes
Other Rooms LaundryUtility, Bedroom Main Level, Extra Storage, Breakfast Room, Great Room, Family Room, Mstr Bedroom Main Level
Basement Partially Finished
Dining Room Formal Dining Area
Interior
Interior Features Cathedral Ceiling(s), Island in Kitchen, Pantry, Walk-In Closet(s)
Heating Forced Air, Natural Gas
Cooling Central Cooling
Flooring Carpet, Hardwood, Tile
Fireplaces Type None
Fireplace No
Appliance Dishwasher, Disposal, Tankless Wtr Htr, Smoke Detector, Microwave
Heat Source Forced Air, Natural Gas
Laundry true
Exterior
Exterior Feature Windows - Vinyl, Patio
Garage Spaces 2.0
Pool true
Community Features Sidewalks
Amenities Available Pool
Porch true
Total Parking Spaces 2
Garage Yes
Building
Lot Description Cul-De-Sac
Faces I-40 West take Watt Rd exit. Then take first right onto Everett Rd. Everett Woods will be on the left. From Kingston Pike take Everett Rd. Everett Woods will be on the right
Sewer Public Sewer
Water Public
Architectural Style Other, Traditional
Structure Type Fiber Cement,Brick,Frame
Schools
Middle Schools Hardin Valley
High Schools Hardin Valley Academy
Others
HOA Fee Include All Amenities
Restrictions Yes
Tax ID 141FC014
Energy Description Gas(Natural)
Read Less Info
Want to know what your home might be worth? Contact us for a FREE valuation!

Our team is ready to help you sell your home for the highest possible price ASAP

"My job is to find and attract mastery-based agents to the office, protect the culture, and make sure everyone is happy! "






