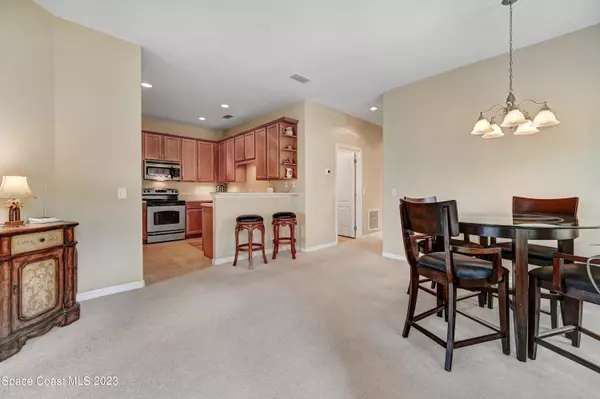$370,000
$354,900
4.3%For more information regarding the value of a property, please contact us for a free consultation.
2 Beds
2 Baths
1,532 SqFt
SOLD DATE : 04/05/2023
Key Details
Sold Price $370,000
Property Type Townhouse
Sub Type Townhouse
Listing Status Sold
Purchase Type For Sale
Square Footage 1,532 sqft
Price per Sqft $241
Subdivision Heritage Isle Pud Phase 6
MLS Listing ID 958077
Sold Date 04/05/23
Bedrooms 2
Full Baths 2
HOA Fees $431/qua
HOA Y/N Yes
Total Fin. Sqft 1532
Originating Board Space Coast MLS (Space Coast Association of REALTORS®)
Year Built 2009
Annual Tax Amount $4,200
Tax Year 2022
Lot Size 5,227 Sqft
Acres 0.12
Property Description
This end unit villa is priced to sell now! Owners have keep it in Pristine condition. Situated on a large homesite with 20 feet in between their home and the next one offers complete privacy. The lake is amazing and there is a very short walk to the clubhouse with all this resort community has to offer.I The villa has a brand new roof new outside paint as well. New A/C 2023 and new thermostat. New gutters and downspouts and accordian hurricane shutters complete this fabulous picture. Updated stainless appliances and beautiful wood cabinets enhance the lovely kitchen, This is a perfect home for snowbirds as well as year round residents. Two Large bedroom's, two full baths and a flex room that can be used as a third bedroom, dining room or many other uses. Hurry! A true piece of PARADISE!! PARADISE!!
Location
State FL
County Brevard
Area 217 - Viera West Of I 95
Direction Wickham Road pass Duran and proceed to main gate of Heritage Isle. Drivers license required to go past gate guard. Follow Legacy Blvd to Funston Circle on the left just past the clubhouse.
Interior
Interior Features Breakfast Nook, Built-in Features, Ceiling Fan(s), Guest Suite, Open Floorplan, Primary Downstairs, Split Bedrooms, Walk-In Closet(s)
Flooring Carpet, Tile
Furnishings Unfurnished
Appliance Dishwasher, Disposal, Dryer, Electric Range, Ice Maker, Microwave, Refrigerator, Washer
Exterior
Exterior Feature Storm Shutters
Garage Attached, Garage, Garage Door Opener
Garage Spaces 1.0
Pool Community
Utilities Available Cable Available, Electricity Connected
Waterfront Yes
Waterfront Description Lake Front,Pond,Waterfront Community
View Lake, Pond, Water
Roof Type Shingle
Porch Patio, Porch, Screened
Parking Type Attached, Garage, Garage Door Opener
Garage Yes
Building
Faces East
Sewer Public Sewer
Water Public
Level or Stories One
New Construction No
Schools
Elementary Schools Quest
High Schools Viera
Others
HOA Name Carol Reed Leland Mgt.
Senior Community Yes
Tax ID 26-36-08-25-0000a.0-0005.00
Security Features Gated with Guard,Security System Owned,Smoke Detector(s)
Acceptable Financing Cash, Conventional, VA Loan
Listing Terms Cash, Conventional, VA Loan
Special Listing Condition Standard
Read Less Info
Want to know what your home might be worth? Contact us for a FREE valuation!

Our team is ready to help you sell your home for the highest possible price ASAP

Bought with Denovo Realty

"My job is to find and attract mastery-based agents to the office, protect the culture, and make sure everyone is happy! "






