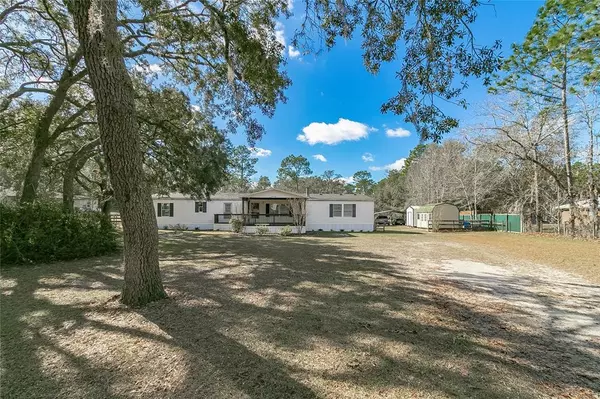$250,000
$259,900
3.8%For more information regarding the value of a property, please contact us for a free consultation.
5 Beds
3 Baths
2,332 SqFt
SOLD DATE : 04/04/2023
Key Details
Sold Price $250,000
Property Type Single Family Home
Sub Type Casa Prefabricada - Posterior a 1977
Listing Status Sold
Purchase Type For Sale
Square Footage 2,332 sqft
Price per Sqft $107
Subdivision Classic Hills Un 02
MLS Listing ID OM651317
Sold Date 04/04/23
Bedrooms 5
Full Baths 3
HOA Y/N No
Originating Board Stellar MLS
Year Built 1997
Annual Tax Amount $1,957
Lot Size 2.240 Acres
Acres 2.24
Lot Dimensions 170x307
Property Description
This incredibly spacious 5BR/3BA triple wide manufactured home boasts over 2300 square feet and is situated on 2.24 acres in the quiet and paved country community of Classic Hills. The property is completely fenced in with an entrance gate and includes a 12X36 storage shed, 2-10X16 storage sheds and a 2 car aluminum carport. There is plenty of space for your toys and your animals within this horse friendly community! As you enter this home, you are welcomed into a spacious living room with a wood burning fireplace. With vaulted ceilings and lots of windows, this home has plenty of natural light within the open floor plan. The kitchen offers plenty of counter and cabinet space for cooking and entertaining friends or family! The huge master bedroom has a walk-in closet, ensuite garden bathtub and dual sinks. If you enjoy the outdoors, the 2 covered porches on the front & rear of the home are perfect for coffee or a drink at sunset. Just a 15 minute drive to Dunnellon where you have the Rainbow River, restaurants, medical offices and grocery stores. And a 20 minute drive to Ocala where you can go to the World Equestrian Center, The Paddock Mall and numerous restaurants.
Location
State FL
County Marion
Community Classic Hills Un 02
Zoning R4
Rooms
Other Rooms Family Room, Formal Living Room Separate, Inside Utility
Interior
Interior Features Ceiling Fans(s), Kitchen/Family Room Combo, Living Room/Dining Room Combo, Master Bedroom Main Floor, Solid Wood Cabinets, Thermostat, Walk-In Closet(s)
Heating Central, Electric
Cooling Central Air
Flooring Carpet, Tile, Vinyl
Fireplaces Type Wood Burning
Fireplace true
Appliance Dryer, Range, Range Hood, Refrigerator, Washer
Laundry Inside, Laundry Room
Exterior
Exterior Feature Sliding Doors, Storage
Parking Features Driveway, Oversized
Fence Board, Fenced, Wire
Utilities Available Electricity Connected, Water Connected
View Trees/Woods
Roof Type Shingle
Porch Covered, Deck, Front Porch, Rear Porch
Garage false
Private Pool No
Building
Lot Description Cleared, In County, Landscaped, Oversized Lot, Pasture, Private, Paved
Story 1
Entry Level One
Foundation Crawlspace
Lot Size Range 2 to less than 5
Sewer Septic Tank
Water Well
Architectural Style Traditional
Structure Type Metal Siding
New Construction false
Schools
Elementary Schools Romeo Elementary School
Middle Schools Dunnellon Middle School
High Schools Dunnellon High School
Others
Senior Community No
Ownership Fee Simple
Acceptable Financing Cash, Conventional, FHA, USDA Loan, VA Loan
Listing Terms Cash, Conventional, FHA, USDA Loan, VA Loan
Special Listing Condition None
Read Less Info
Want to know what your home might be worth? Contact us for a FREE valuation!

Our team is ready to help you sell your home for the highest possible price ASAP

© 2025 My Florida Regional MLS DBA Stellar MLS. All Rights Reserved.
Bought with BRICKS & MORTAR REAL ESTATE
"My job is to find and attract mastery-based agents to the office, protect the culture, and make sure everyone is happy! "






