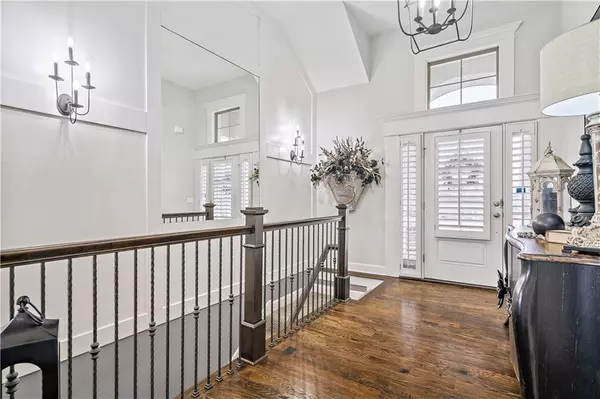$690,000
$690,000
For more information regarding the value of a property, please contact us for a free consultation.
4 Beds
3 Baths
2,963 SqFt
SOLD DATE : 03/30/2023
Key Details
Sold Price $690,000
Property Type Single Family Home
Sub Type Single Family Residence
Listing Status Sold
Purchase Type For Sale
Square Footage 2,963 sqft
Price per Sqft $232
Subdivision Wilshire Ridge
MLS Listing ID 2419642
Sold Date 03/30/23
Style Traditional
Bedrooms 4
Full Baths 3
HOA Fees $125/ann
Year Built 2017
Annual Tax Amount $6,785
Lot Size 10,848 Sqft
Acres 0.2490358
Property Description
Like-new, meticulously maintained Reverse 1.5-Story in desirable Wilshire Ridge subdivision! Why deal with the delays & sky-high prices of new construction? This pristine Bickimer home is fully loaded with everything the discerning buyer expects and is nearly new! Spacious (almost 3,000 sq ft) and light-filled, with upgrades & high-end finishes galore! Approximately $30,000 in upgrades & additions! (SEE SUPPLEMENTS FOR LIST.) Premium plantation shutters and elegant crown molding throughout, plus handsome hardwoods thru main living areas! Open floor plan is perfect for entertaining or family time. Gourmet kitchen with gas range, custom cabinets, designer backsplash, big walk-in pantry, granite counters, sizable island, Bosch dishwasher, beverage fridge & tons of storage space! Kitchen is open to breakfast room & large great room with stone fireplace & exquisite box-beam ceiling. Luxurious main level master suite includes spacious bedroom w/ vaulted ceiling & huge walk-in closet, plus 2 separate vanities(!), whirlpool tub & separate shower, & lovely granite countertops. 2 bedrooms on main level (one could be used as an office or study or play room) & 2 in lower level - all wonderfully spacious. Laundry rooms on both levels! Lower level family room is beautifully laid-out with second fireplace, wet bar, & game area. Perfect for watching the big game! The exterior features striking stucco with stone, covered deck with outdoor TV hook-up & fireplace, & covered patio. Huge 3-car garage with 8' tall doors is outfitted with an amazing organizational system which is for FOR SALE. Quarter acre yard is enclosed in a beautiful black metal fence. This home is simply gorgeous, inside & out! Great neighborhood amenities, too: clubhouse, pool with slide, play area, & basketball. Awesome location near the popular BluHawk restaurants & shops, 69 highway access, & award-winning Blue Valley schools. This home checks all the boxes - nothing left to wish for! CHECK OUT THE VIRTUAL TOUR!
Location
State KS
County Johnson
Rooms
Other Rooms Den/Study, Family Room, Great Room, Main Floor Master
Basement true
Interior
Interior Features Ceiling Fan(s), Custom Cabinets, Exercise Room, Kitchen Island, Pantry, Vaulted Ceiling, Walk-In Closet(s), Whirlpool Tub
Heating Heatpump/Gas
Cooling Electric
Flooring Carpet, Ceramic Floor, Wood
Fireplaces Number 2
Fireplaces Type Family Room, Great Room
Fireplace Y
Appliance Dishwasher, Disposal, Humidifier, Microwave, Gas Range, Stainless Steel Appliance(s)
Laundry Lower Level, Main Level
Exterior
Parking Features true
Garage Spaces 3.0
Amenities Available Clubhouse, Party Room, Play Area, Pool
Roof Type Composition
Building
Lot Description Cul-De-Sac, Sprinkler-In Ground
Entry Level Reverse 1.5 Story
Sewer City/Public
Water Public
Structure Type Stone Trim, Stucco & Frame
Schools
Elementary Schools Cedar Hills
Middle Schools Pleasant Ridge
High Schools Blue Valley West
School District Blue Valley
Others
HOA Fee Include All Amenities, Curbside Recycle, Trash
Ownership Private
Acceptable Financing Cash, Conventional, FHA, VA Loan
Listing Terms Cash, Conventional, FHA, VA Loan
Read Less Info
Want to know what your home might be worth? Contact us for a FREE valuation!

Our team is ready to help you sell your home for the highest possible price ASAP

"My job is to find and attract mastery-based agents to the office, protect the culture, and make sure everyone is happy! "






