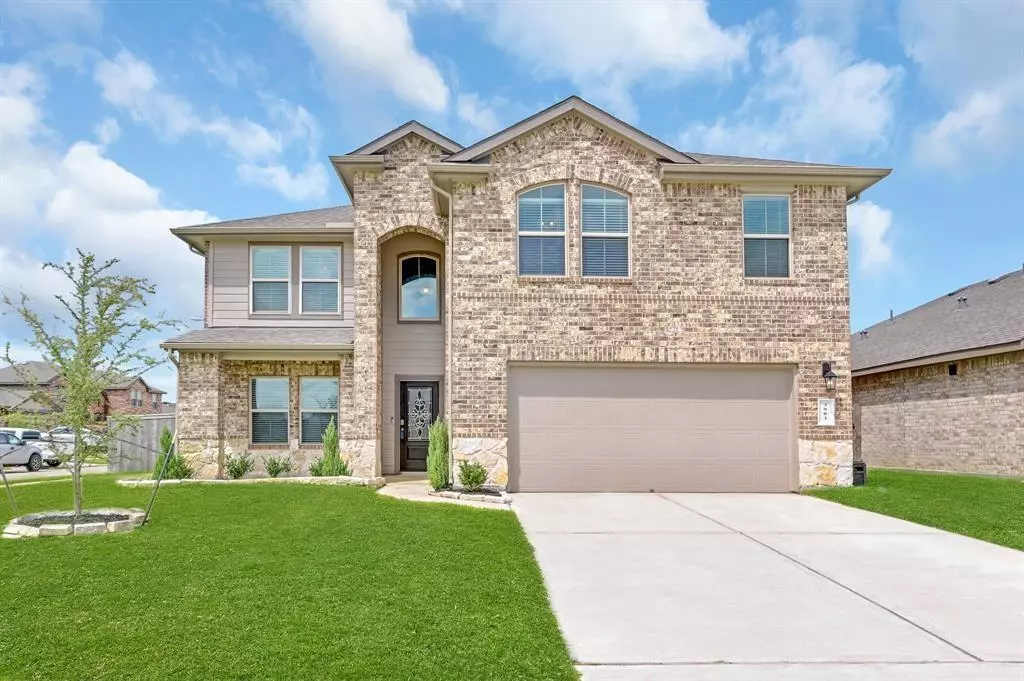$314,990
For more information regarding the value of a property, please contact us for a free consultation.
4 Beds
2.1 Baths
2,443 SqFt
SOLD DATE : 04/04/2023
Key Details
Property Type Single Family Home
Listing Status Sold
Purchase Type For Sale
Square Footage 2,443 sqft
Price per Sqft $124
Subdivision Goose Crk Reserve Sec 3
MLS Listing ID 14947144
Sold Date 04/04/23
Style Traditional
Bedrooms 4
Full Baths 2
Half Baths 1
HOA Fees $75/ann
HOA Y/N 1
Year Built 2019
Annual Tax Amount $9,440
Tax Year 2021
Lot Size 7,429 Sqft
Acres 0.1705
Property Description
Welcome to this 4 bedroom + study, 2.5 bathrooms home! The home features a study upon entry, an open to below family room with high ceilings and huge windows, and a downstairs primary bedroom. A spacious game room, and 3 secondary bedrooms with walk-in closets are located upstairs. The community has a covered pavilion, pool, playground, lake, and walking trails, with easy access to major streets and the freeway. Call today for a private showing!
Location
State TX
County Harris
Area Baytown/Harris County
Rooms
Bedroom Description Primary Bed - 1st Floor,Walk-In Closet
Other Rooms Family Room, Formal Dining, Formal Living, Gameroom Up, Home Office/Study, Kitchen/Dining Combo, Living Area - 1st Floor
Master Bathroom Primary Bath: Double Sinks, Secondary Bath(s): Double Sinks
Kitchen Island w/o Cooktop, Kitchen open to Family Room, Pantry, Walk-in Pantry
Interior
Interior Features Alarm System - Owned
Heating Central Electric
Cooling Central Gas
Exterior
Exterior Feature Back Yard, Back Yard Fenced
Garage Attached Garage
Garage Spaces 2.0
Roof Type Composition
Private Pool No
Building
Lot Description Subdivision Lot
Story 2
Foundation Slab
Lot Size Range 0 Up To 1/4 Acre
Sewer Public Sewer
Water Public Water
Structure Type Brick,Cement Board,Stone
New Construction No
Schools
Elementary Schools Travis Elementary School (Goose Creek)
Middle Schools Baytown Junior High School
High Schools Lee High School (Goose Creek)
School District 23 - Goose Creek Consolidated
Others
Senior Community No
Restrictions Deed Restrictions
Tax ID 140-428-003-0010
Energy Description Ceiling Fans
Tax Rate 3.63
Disclosures Other Disclosures
Special Listing Condition Other Disclosures
Read Less Info
Want to know what your home might be worth? Contact us for a FREE valuation!

Our team is ready to help you sell your home for the highest possible price ASAP

Bought with Fast Homes

"My job is to find and attract mastery-based agents to the office, protect the culture, and make sure everyone is happy! "






