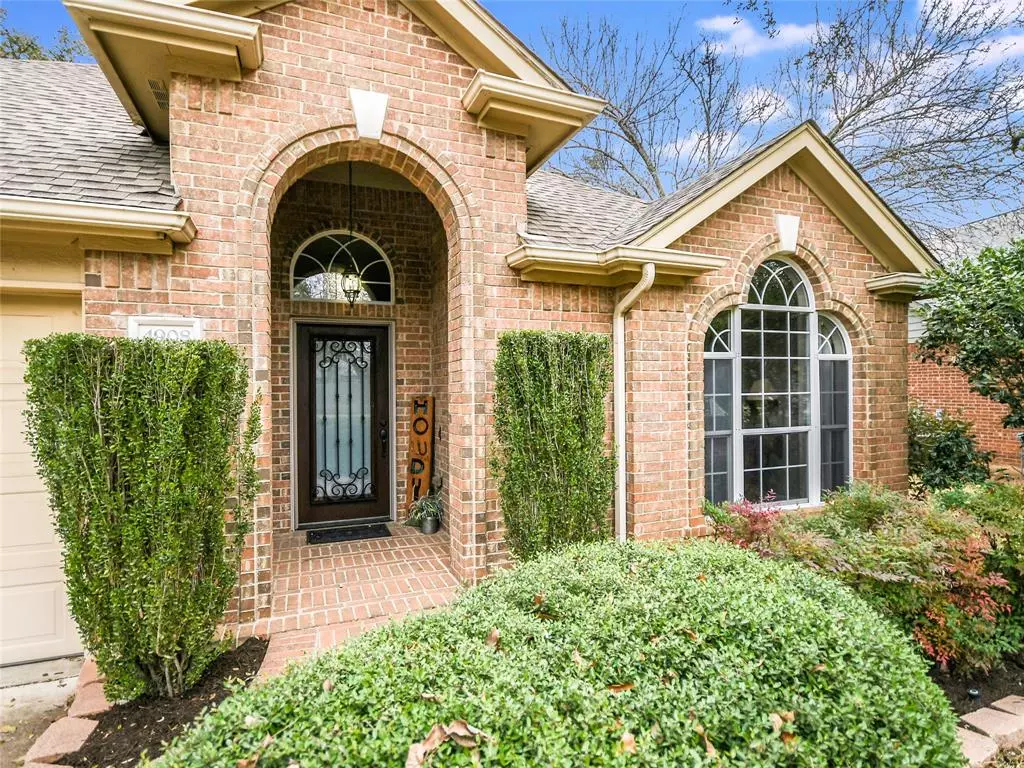$825,000
For more information regarding the value of a property, please contact us for a free consultation.
3 Beds
2 Baths
1,877 SqFt
SOLD DATE : 04/03/2023
Key Details
Property Type Single Family Home
Sub Type Single Family Residence
Listing Status Sold
Purchase Type For Sale
Square Footage 1,877 sqft
Price per Sqft $439
Subdivision Village Park 7 At Travis Count
MLS Listing ID 4782460
Sold Date 04/03/23
Style 1st Floor Entry
Bedrooms 3
Full Baths 2
HOA Fees $65/mo
Originating Board actris
Year Built 1996
Annual Tax Amount $10,955
Tax Year 2022
Lot Size 7,805 Sqft
Property Description
Welcome to Travis Country! Austin, Texas’ First Environmentally Planned Community. This home is situated in a quiet, family-friendly neighborhood, nestled among rolling greenbelts and greenspace with trails for hiking, 2 pools and playgrounds, tennis and sport courts, and even fishing! REMODELED and IMMACULATE home, that backs to your own greenbelt! Home has been extensively remodeled from 2011 forward, and shows like a model home! Well thought out floorplan, with 3 bedrooms and 2 baths, 2 living spaces, 2 dining spaces, a gas log fireplace, wonderful new stone deck, plus covered Trellis, and friendly deer! Step right outside your back gate to access the miles of hiking trails and Blue Valley Park and Pool! Traverse between Blue Valley and Hilltop for all day fun! Upgrades include front bath, all new paint, new HVAC, great backyard stonework, trellis, and more! Close proximity to Regents for those wanting to attend. Storage building, Covered Trellis, and gas logs convey.
Location
State TX
County Travis
Rooms
Main Level Bedrooms 3
Interior
Interior Features Breakfast Bar, Ceiling Fan(s), High Ceilings, Granite Counters, Double Vanity, Electric Dryer Hookup, High Speed Internet, Kitchen Island, No Interior Steps, Pantry, Primary Bedroom on Main, Recessed Lighting, Soaking Tub, Storage, Walk-In Closet(s), Washer Hookup
Heating Central, Natural Gas
Cooling Ceiling Fan(s), Central Air, Electric, ENERGY STAR Qualified Equipment
Flooring Tile, Wood
Fireplaces Number 1
Fireplaces Type Gas, Gas Log, Gas Starter, Living Room
Fireplace Y
Appliance Built-In Gas Oven, Cooktop, Dishwasher, Microwave, Plumbed For Ice Maker
Exterior
Exterior Feature Gutters Partial, Private Yard, See Remarks
Garage Spaces 2.0
Fence Gate, Privacy, Wood, See Remarks
Pool None
Community Features BBQ Pit/Grill, Clubhouse, Cluster Mailbox, Common Grounds, Park, Picnic Area, Playground, Pool, Sport Court(s)/Facility, Tennis Court(s), Underground Utilities, Walk/Bike/Hike/Jog Trail(s
Utilities Available Underground Utilities
Waterfront Description None
View Park/Greenbelt, Trees/Woods
Roof Type Composition
Accessibility None
Porch Arbor, Front Porch, Patio
Total Parking Spaces 4
Private Pool No
Building
Lot Description Back to Park/Greenbelt, Back Yard, Interior Lot, Landscaped, Level, Public Maintained Road, Sprinkler - Automatic, Trees-Medium (20 Ft - 40 Ft)
Faces Southwest
Foundation Slab
Sewer Public Sewer
Water Public
Level or Stories One
Structure Type Brick, Cement Siding
New Construction No
Schools
Elementary Schools Oak Hill
Middle Schools O Henry
High Schools Austin
Others
HOA Fee Include Common Area Maintenance
Restrictions Deed Restrictions
Ownership Fee-Simple
Acceptable Financing Cash, Conventional, VA Loan
Tax Rate 1.9749
Listing Terms Cash, Conventional, VA Loan
Special Listing Condition Standard
Read Less Info
Want to know what your home might be worth? Contact us for a FREE valuation!

Our team is ready to help you sell your home for the highest possible price ASAP
Bought with Blue Door Realty Group

"My job is to find and attract mastery-based agents to the office, protect the culture, and make sure everyone is happy! "

